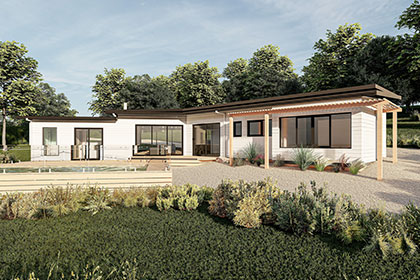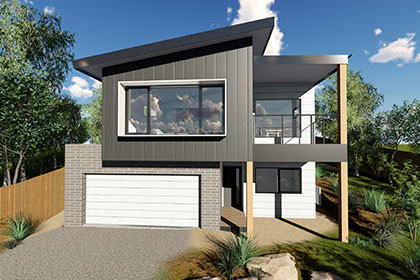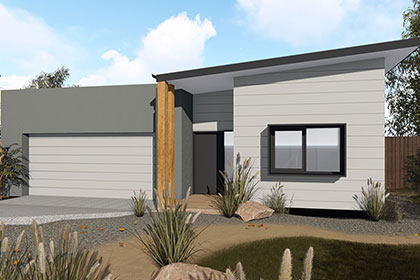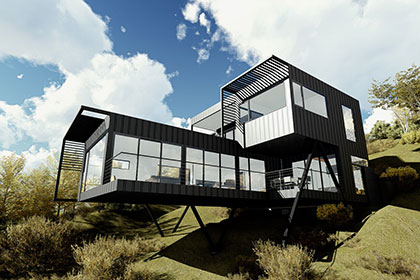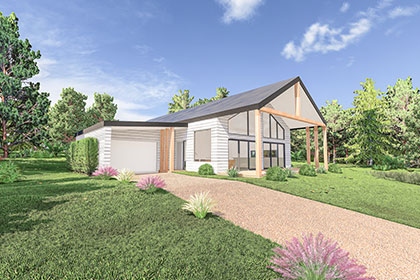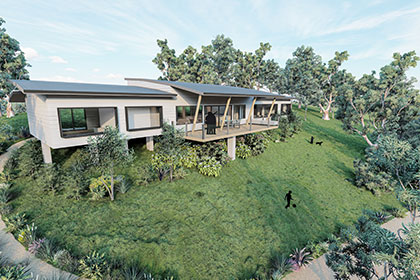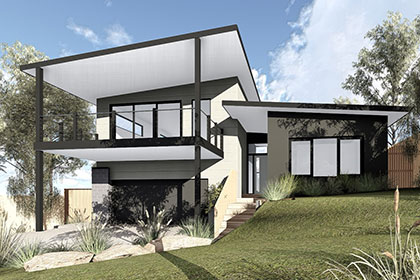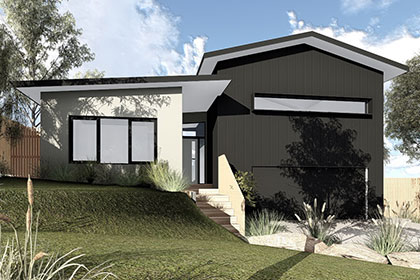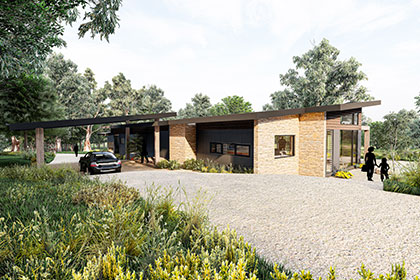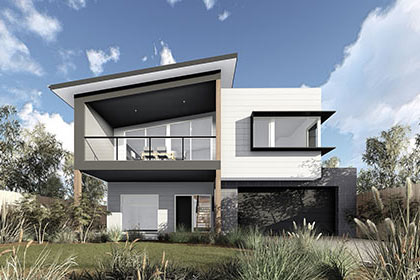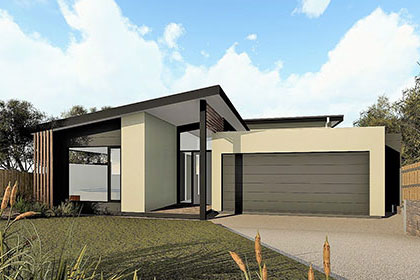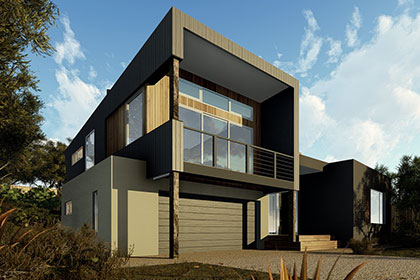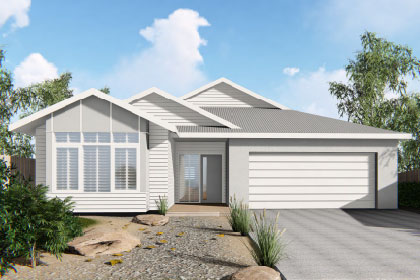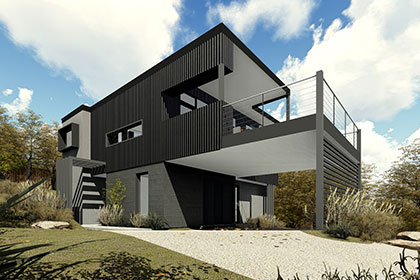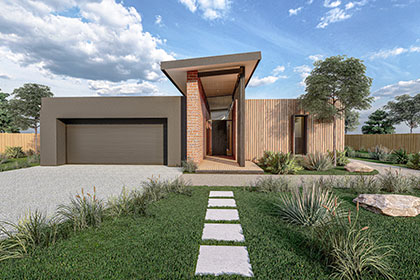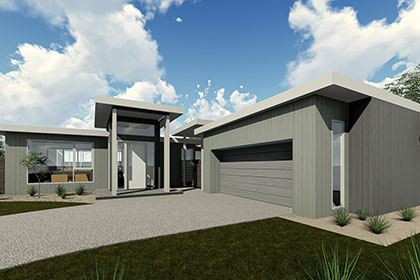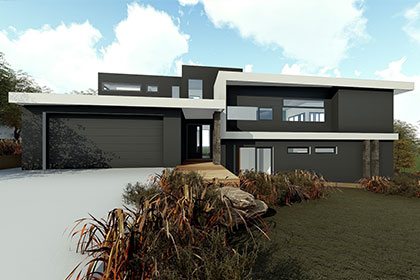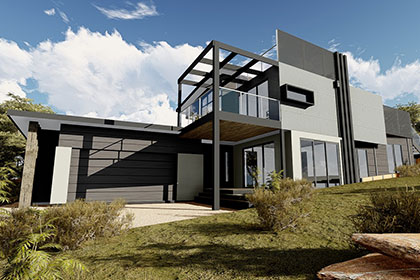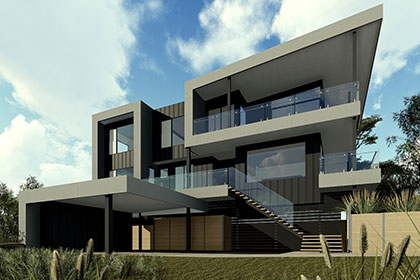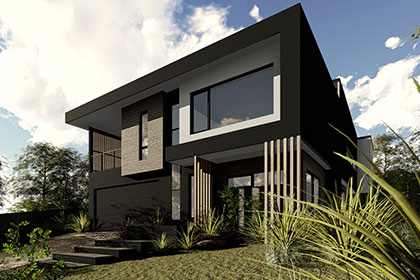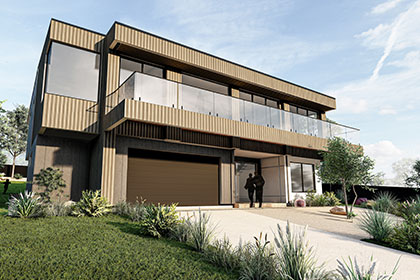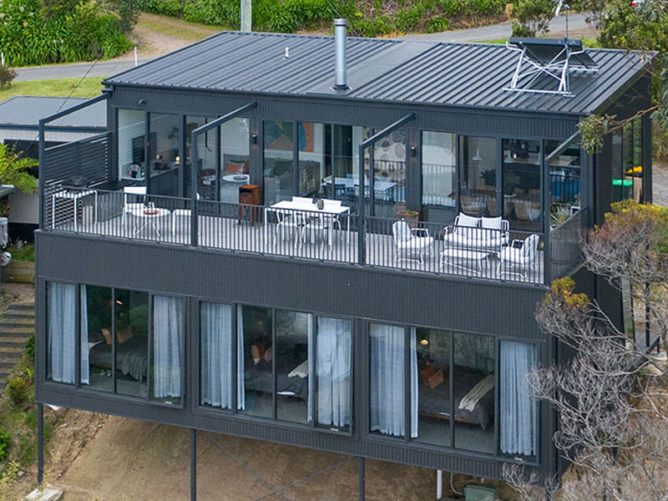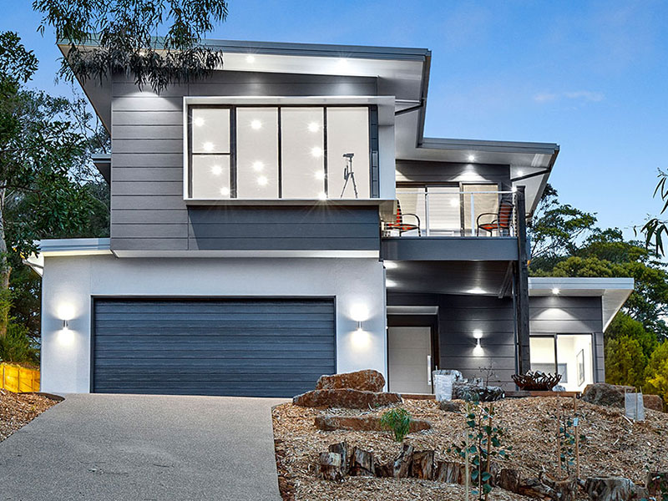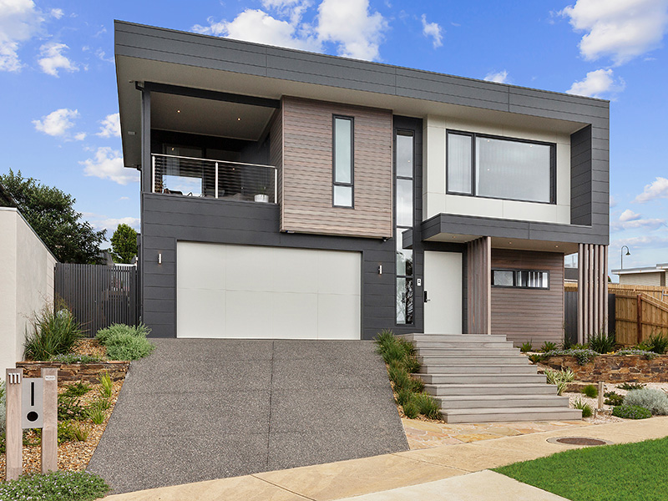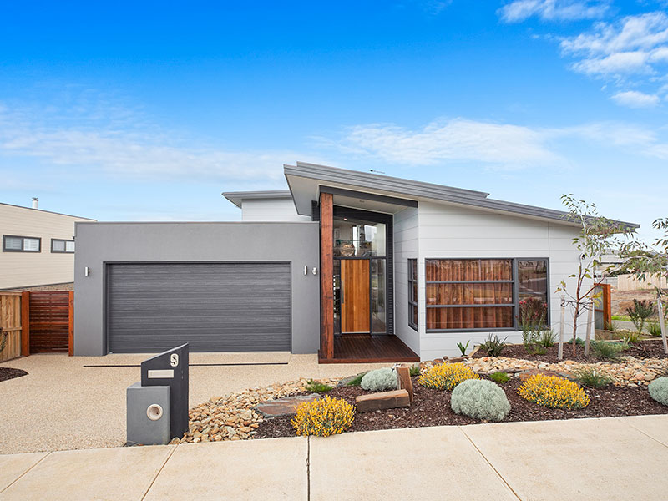Split Level Designs
Split Level Homes – A smarter way to build…
A Split-level home is an option to consider when tackling the challenges associated with designing a home for a sloping site
Understanding cut & fill restrictions, regulations relating to maximum driveway grades, building height regulations and restrictions on the overall bulk and scale of new homes is vital.
More and more Local Councils are now also insisting that new homes are to be designed with more character and articulation. Gone are the days where Council would allow builders to cut and fill blocks level from boundary to boundary.
Councils are now requesting designs that eliminate any excessive Cut and Fill at property boundaries which in the past has brought endless problems to both home owners and their neighbours.
Split Level Home Costings
With over 25 years’ experience in designing split level homes for sloping sites, we understand the careful consideration required pertaining to drainage and soil retention, driveway access, height restrictions, retaining walls, maximising views to name a few.
By working with the unique slope of your block and designing a home that works with the slope, you can reduce the need for excavation and retaining walls.
Whether you have a block that slopes 1 metre or 10 metres, your new home will be passive designed to suit your family’s individual lifestyle requirements.
For a great way to find out what your new split level home might cost, simply click here to use our ‘Quick Custom Home Building Costing Tool’ It has helped many families quickly understand the costs on all different types of land.

