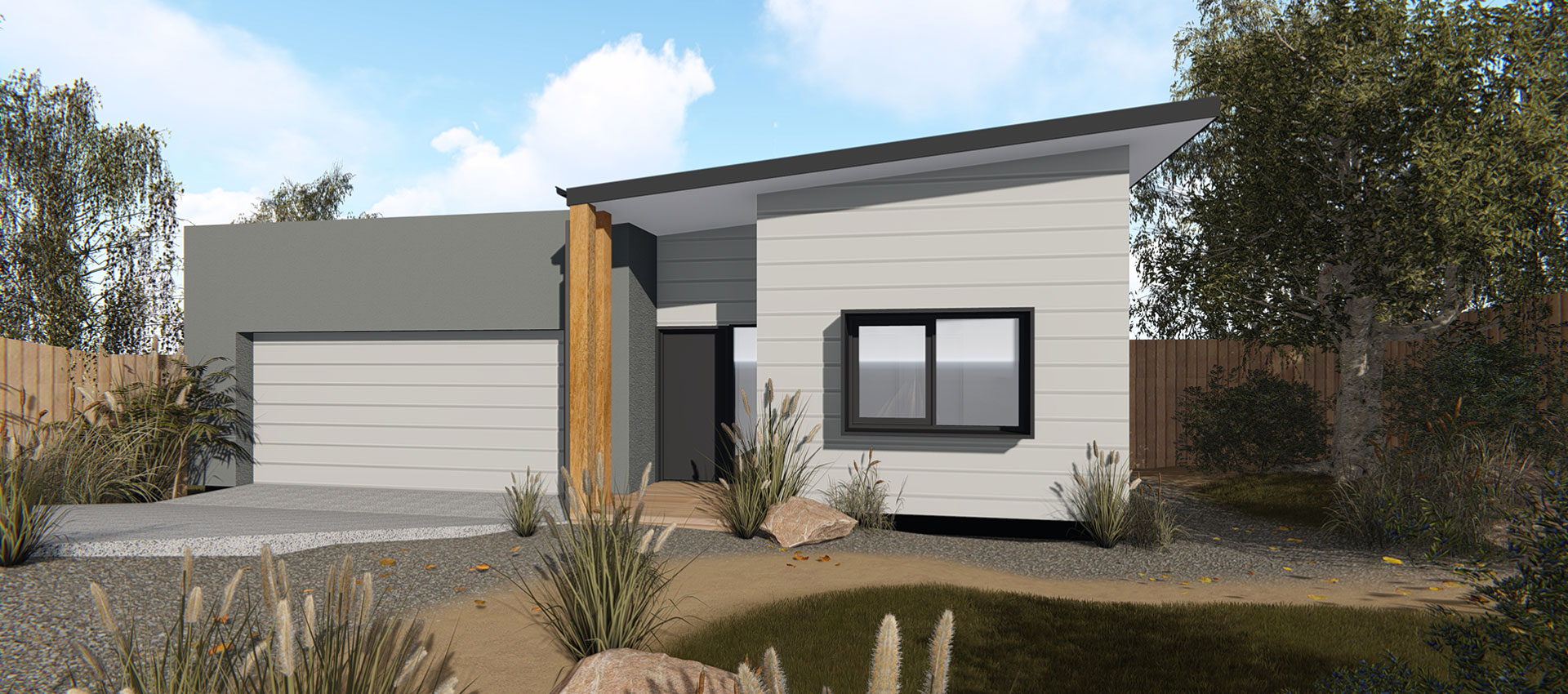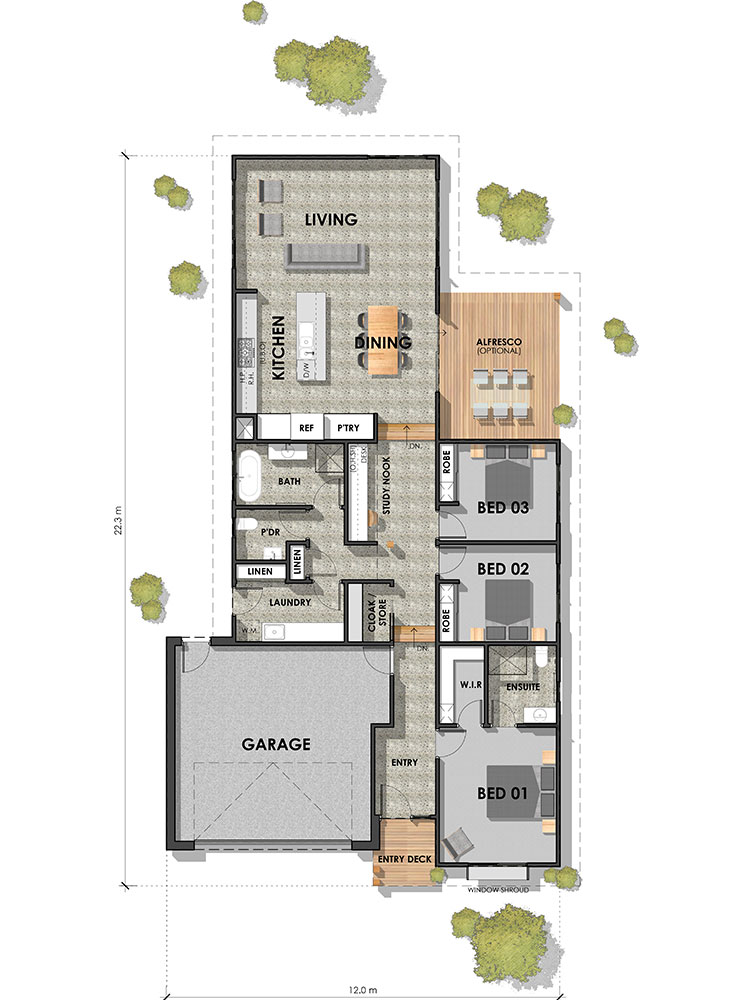
The Otway 23 Home Design
This practical design takes advantage of rear sloping blocks, cascading down with the contours of the land creating open and functional living spaces. The design is inclusive of 3 distinct levels; entry, double garage and private master suite connecting with the streetscape; flowing down to a secondary bedroom wing complete with large study nook and concealed wet areas; finally opening to a generous kitchen, living dining area which seamlessly connects to a functional entertaining alfresco and rear yard. The modern façade features timber posts, architectural shroud and skillion roof form connecting with coastal surrounds.
Floorplan

Our Award Winning Standard Inclusions
When building with Pivot Homes, you can expect a higher level of quality finishes and inclusions.
Download our standard inclusions below or feel free to visit our Display Home in Mount Duneed
and see for yourself the level of quality and creativity you can expect.
