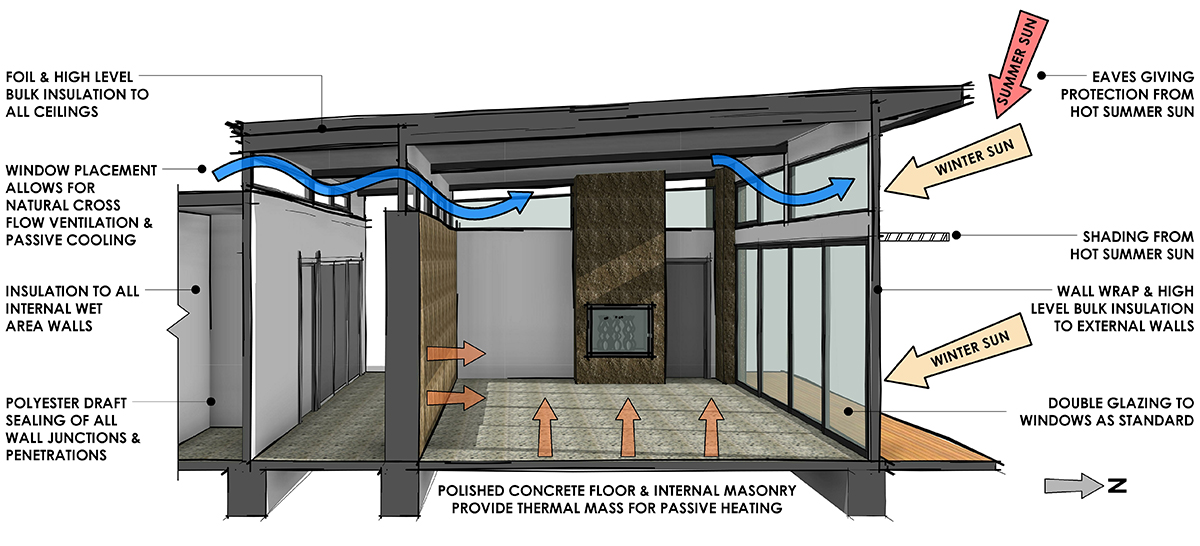7-Star Sustainability
Since 1990, we have developed the enviable reputation for creating energy efficient homes by incorporating Energy Efficient Design Principles as part of our design philosophy.
Utilising the latest round of National Construction Code updates, we can promise you more comfortable living, lower energy costs and bigger contributions to Australia’s net-zero emissions goal.
We can design you a home that is sympathetic to the immediate surrounds with minimal environmental impact and maximum in energy efficiency.
Having researched and visited your block of land, we design within its specific microclimate, optimising your home’s orientation whilst capturing any potential views.
With our regions climate being so cool and coupled with the fact that approximately 60% of our household energy bills are used to heat our homes, good orientation will increase the energy efficiency of your home, making it more comfortable to live in and cheaper to run.
We understand the importance of this relationship whereby we analyse and recommend key design improvements during the initial creation and documentation of your new home.
We are constantly looking to develop new and innovative construction techniques and materials in the quest to improve thermal performance, comfort and liveability of our homes. Some of the key energy reduction principles we apply include:
- Thermal massing of wall and floor surfaces such as polished concrete flooring and masonry walls that are designed to be exposed to the winter sun where they absorb heat during the day and release it at night.
- Smart placement of Thermally Broken Windows maximises winter heat gain while ensuring clever cross ventilation for summer cooling.
- Efficient heating and cooling systems (including ceiling fans) that allow you to set different temperatures to different zones.
- Roof lines, overhangs and eaves that provide protection to walls and windows from the summer sun.
- Insulation to metal roofs (including an Anticon Blanket), insulation under the slab, insulation to all external walls (including the garage) and insulation to wet area internal walls that provides separation from the living areas reducing heat loss.
- Customised Solar Power and Heat Pump hot water systems.

Also carefully considered are the sizes of windows and doors, the location of outdoor living areas and the use of deciduous trees for sun shading and wind screening.
Especially for homes with lots of exposure to the sun, the colour of your roof and exterior walls can also play a large role in your final energy rating.
During the summer months, the northerly sun is easily controlled with a variety of smart design shading options that we will recommend to you during our design process.
Through the use of good design and energy efficiency planning and principles, we can design you a home that achieves and exceeds the minimum 7-star Energy Rating.
Our Award Winning 7-Star Standard Inclusions
When building with Pivot Homes, you can expect a higher level of quality finishes and inclusions.
Download our standard inclusions below or feel free to visit our Display Home in Mount Duneed
and see for yourself the level of quality and creativity you can expect.

