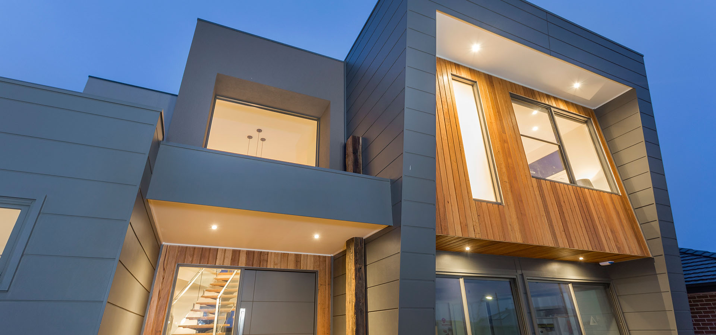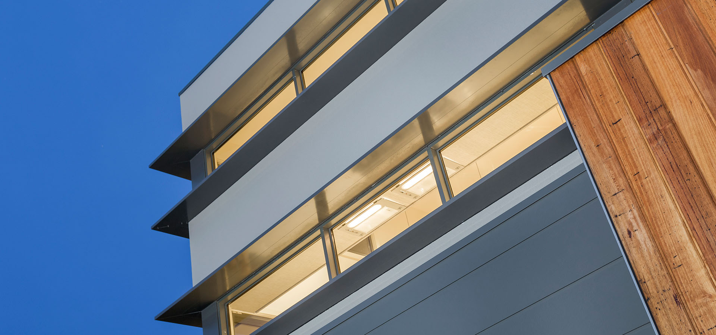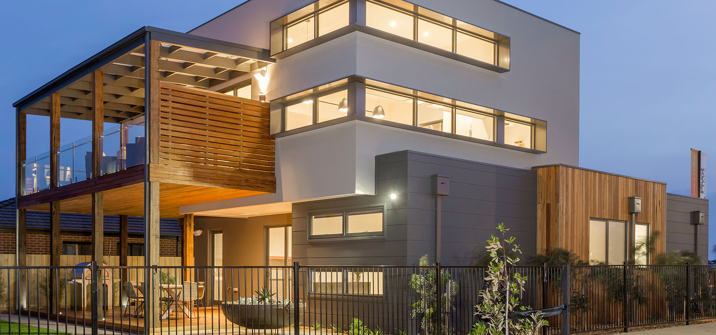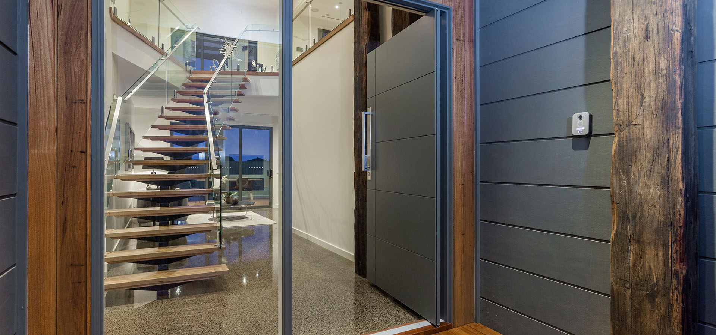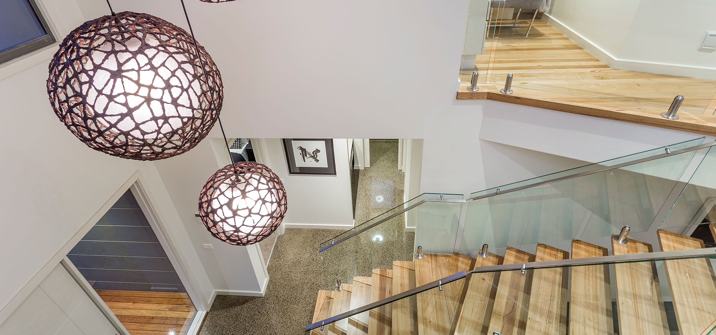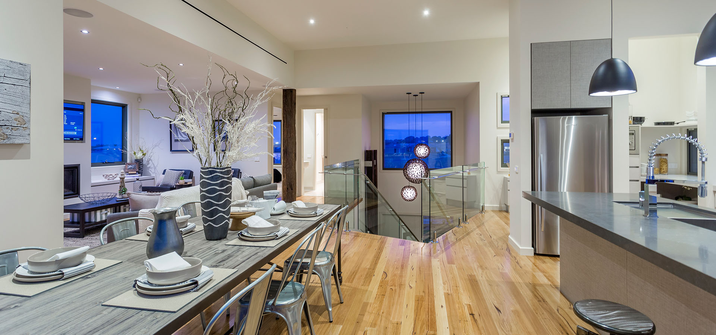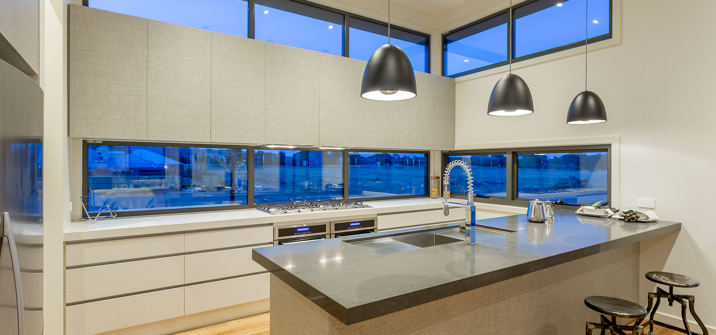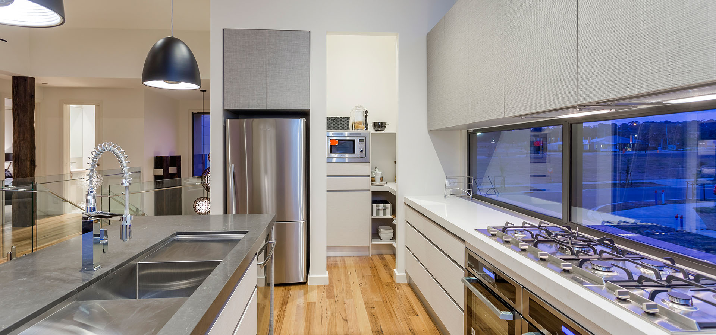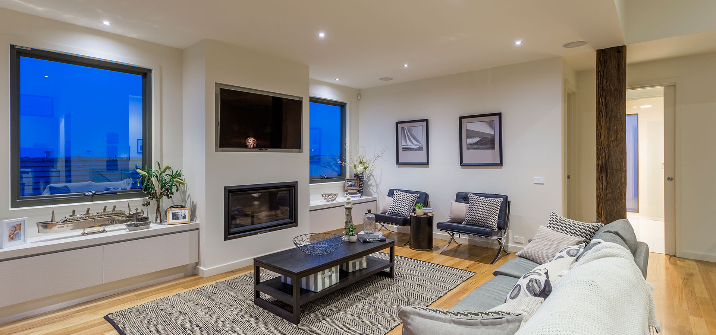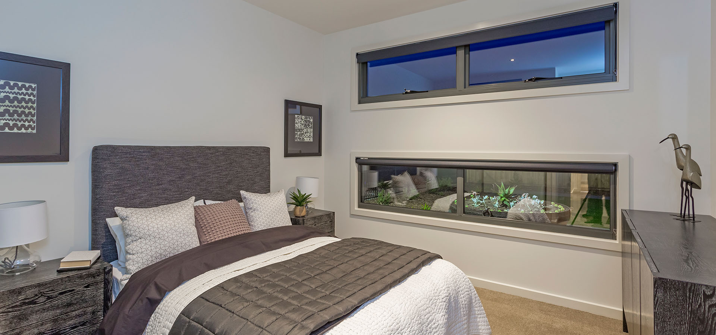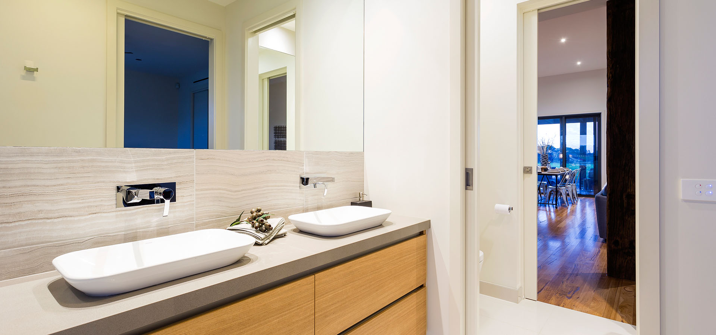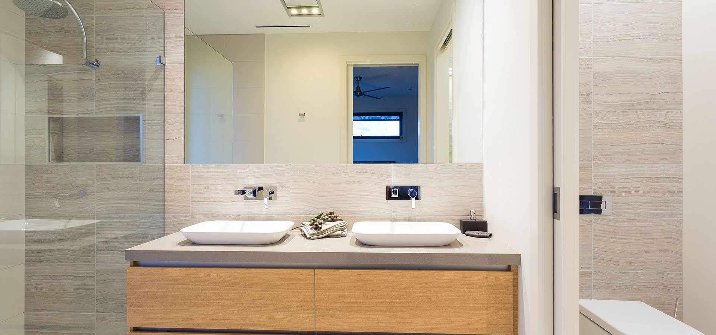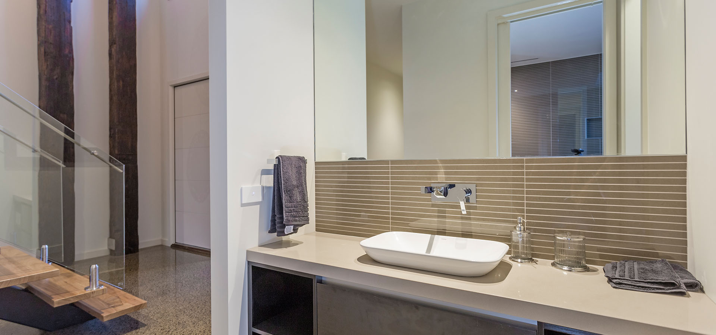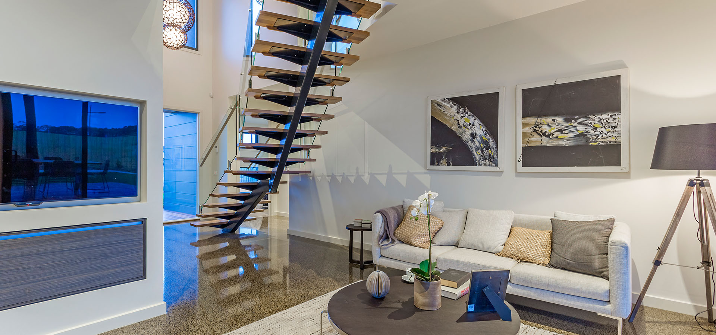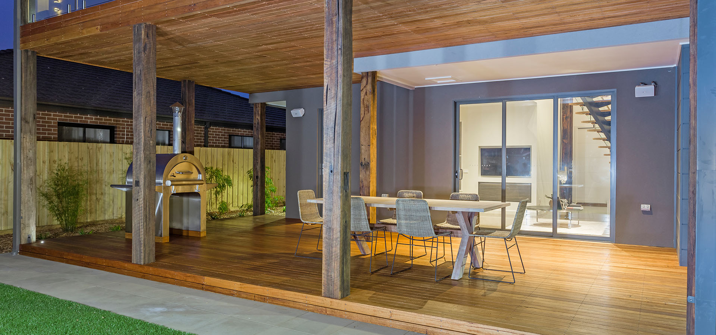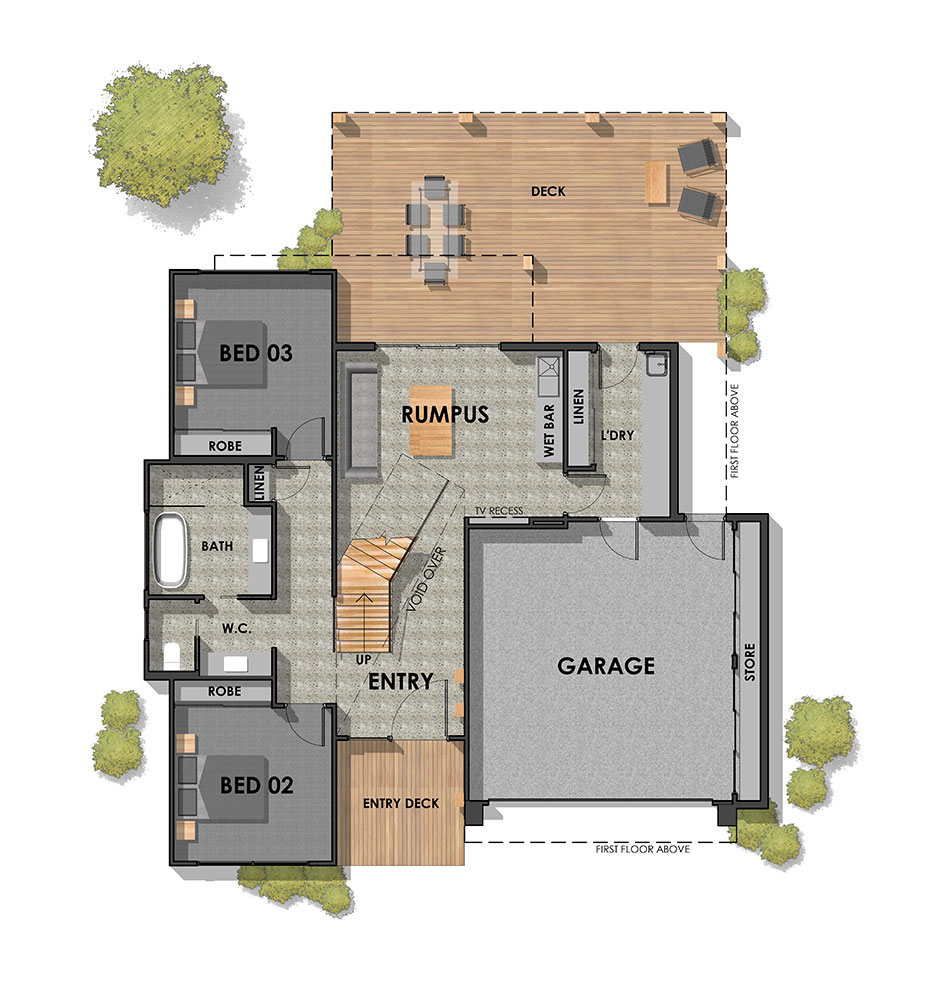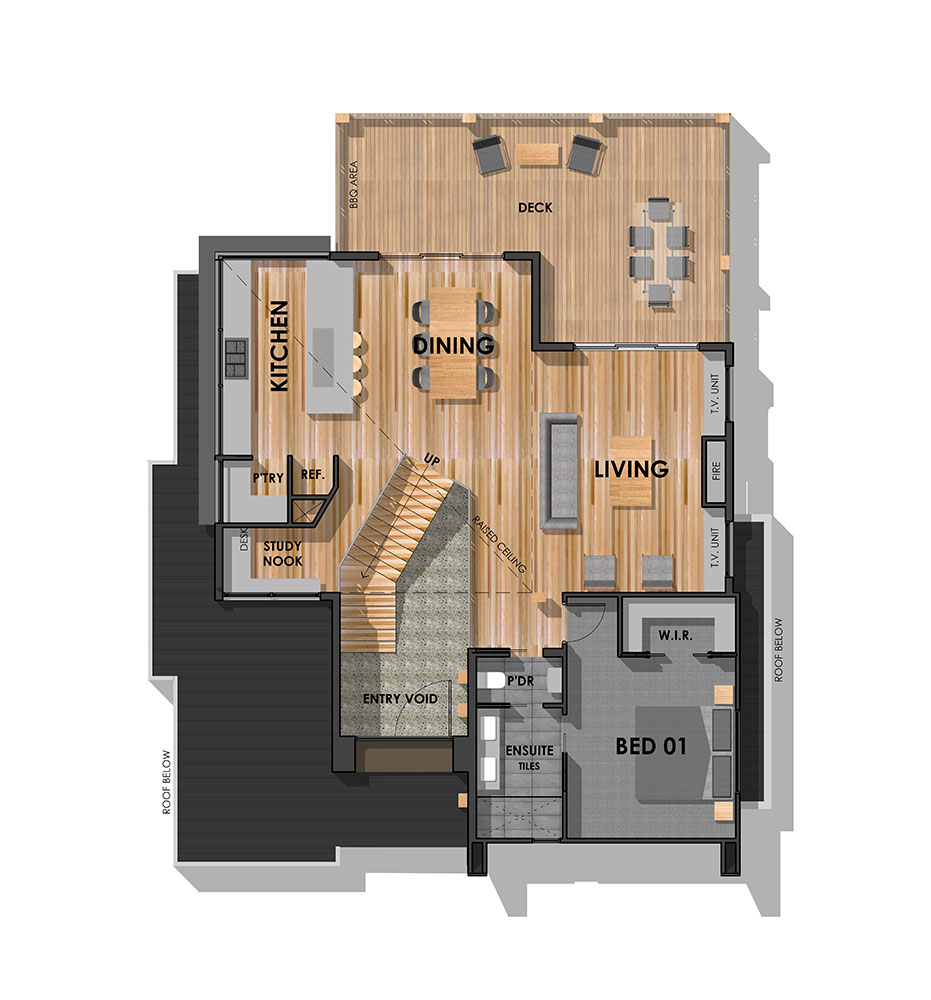Warralily Coast Display Home
Upon entry, you are met with the breath-taking void and feature staircase that leads you up to the first level open plan living zone. Ground level is serviced by two bedrooms and rumpus which opens on to a deck, leading to the backyard. First level features a raised ceiling with highlight glazing, creating a spacious, comfortable and light filled space which leads on to a large, undercover rear deck which is ideal for entertaining.
Awards
HIA 2014: DISPLAY HOME OF THE YEAR
HIA 2014: Best Display Home over $500,000
Floorplans
Our Award Winning Standard Inclusions
When building with Pivot Homes, you can expect a higher level of quality finishes and inclusions.
Download our standard inclusions below or feel free to visit our Display Home in Mount Duneed
and see for yourself the level of quality and creativity you can expect.

