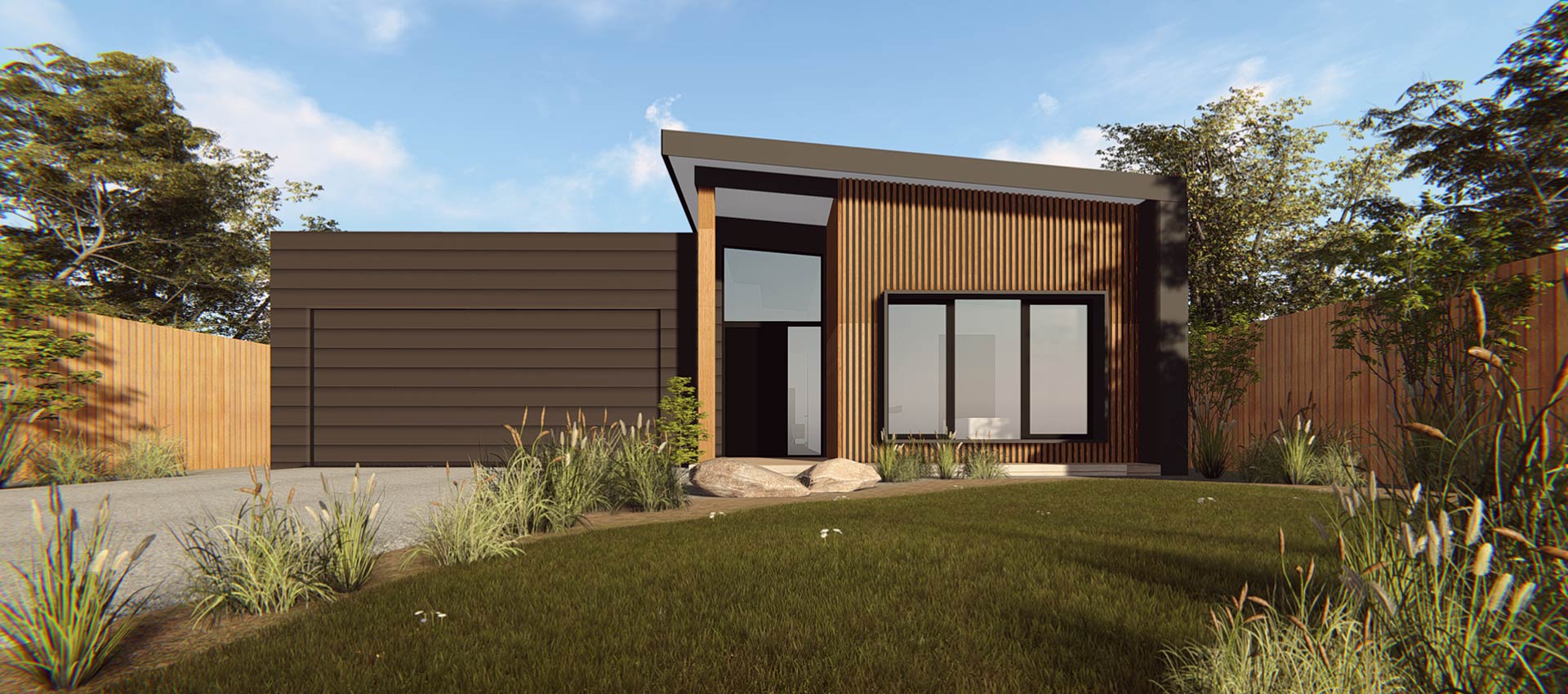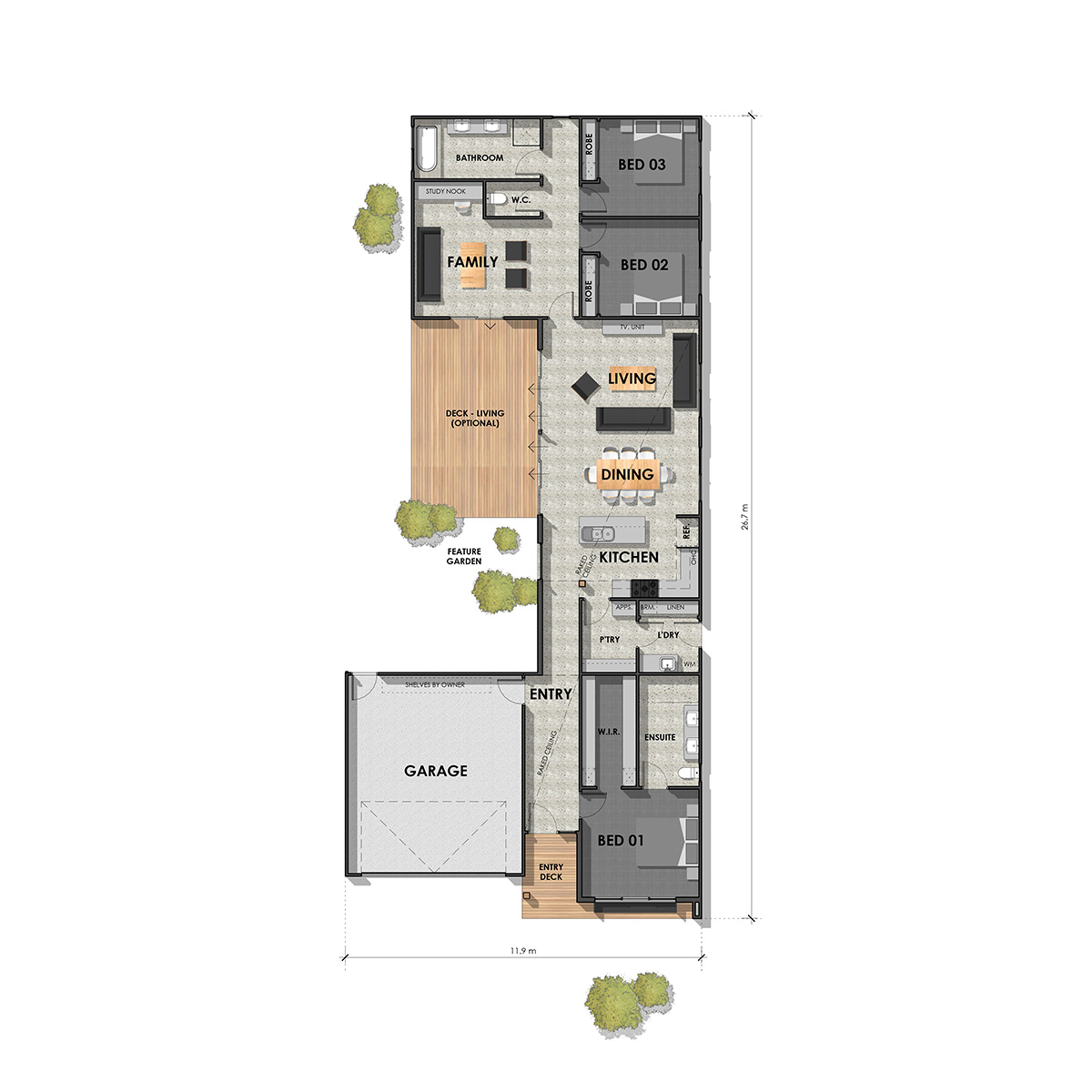
Bellbrae 23
Focusing on functionality and connecting with exterior spaces, this design captures sunlight through feature raked ceilings and highlight windows enhancing the key living areas within. The minimalist facades boast a feature timber post, wrap around deck and window shroud, emphasizing a sense of entry and promoting street presence.
The continual flow of the plan with 3 bedrooms, 2 bathrooms and 2 living areas, has been designed to zone secondary bedrooms and livings spaces from the spacious master bedroom suite and open plan living which encases the private centralised courtyard.
Floorplans

Our Award Winning Standard Inclusions
When building with Pivot Homes, you can expect a higher level of quality finishes and inclusions.
Download our standard inclusions below or feel free to visit our Display Home in Mount Duneed
and see for yourself the level of quality and creativity you can expect.
