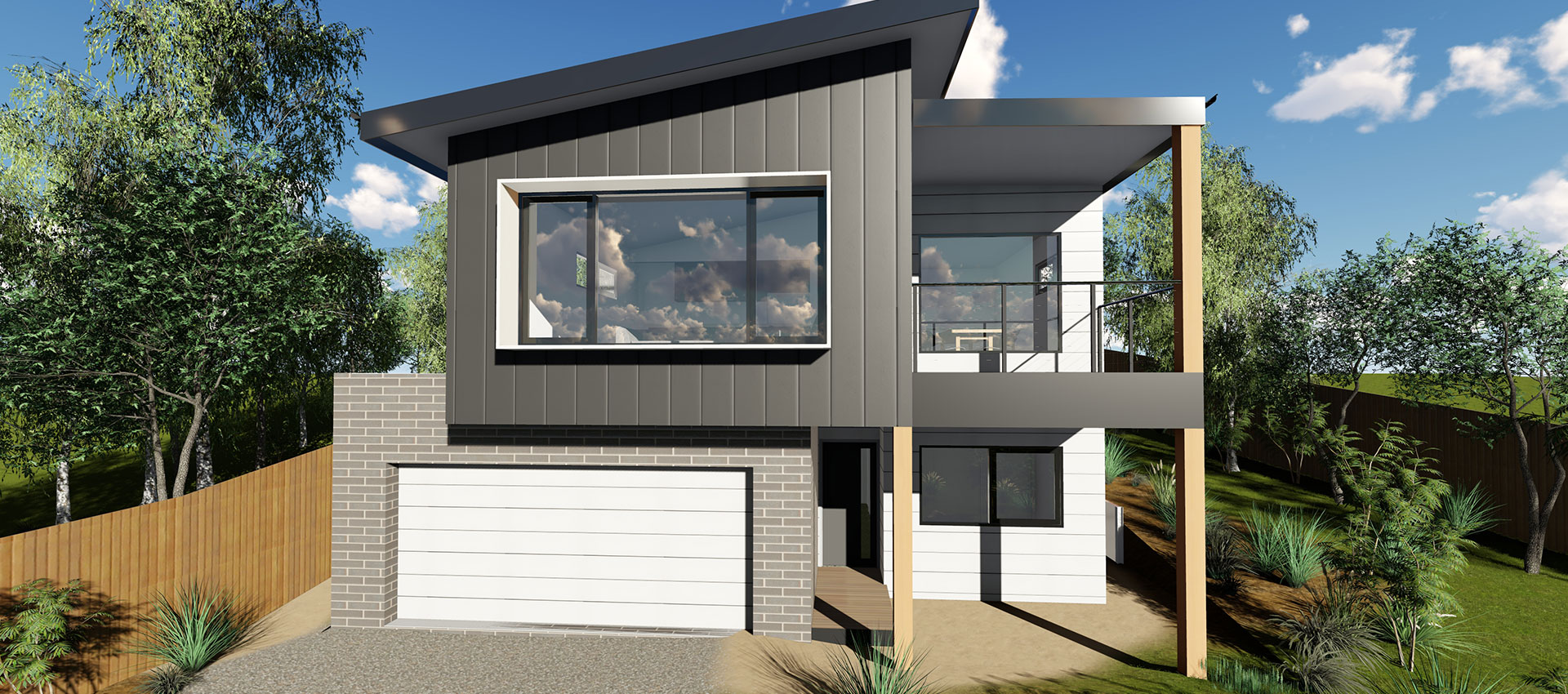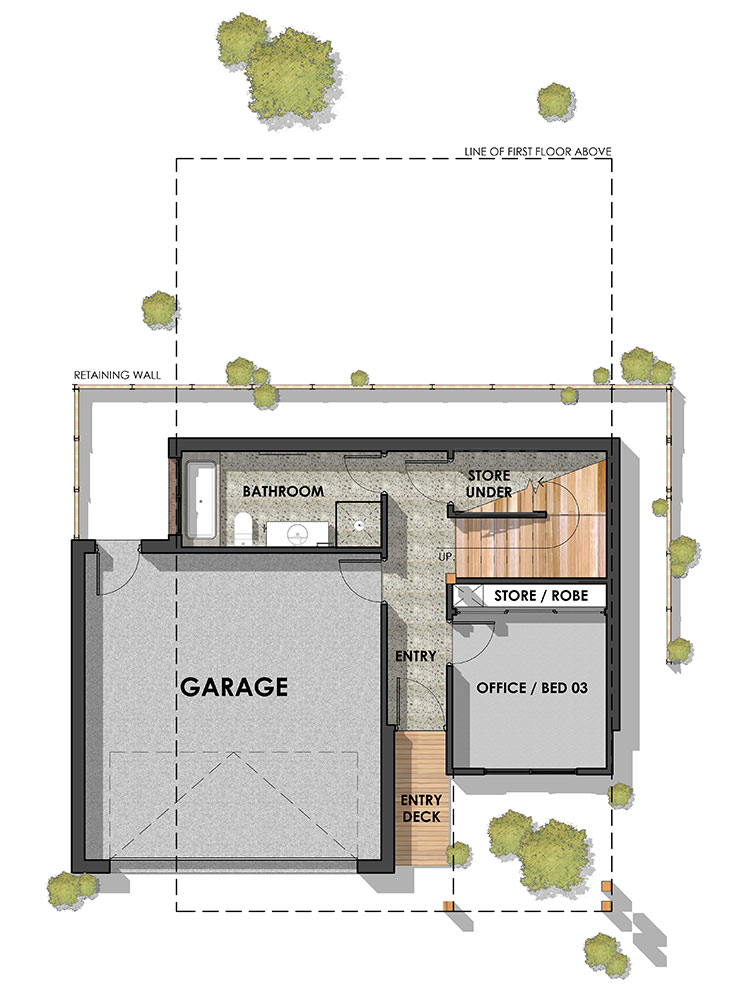
The Barrabool 22 Home Design
The modern 2 storey home has been designed for a sloping block whereby the block slopes up from the road and has views to the front. It features timber posts, an architectural shroud to open plan living picture window and skillion rooflines invoking a coastal feel. Upstairs open plan living is characterised by its practical connection to rear year whilst exhibiting opportunities to take advantage of frontal views and key solar orientation. Upstairs is inclusive of a lavish open plan living area with connecting deck, raked ceiling, ample storage, master bedroom suite with secondary bedroom and laundry. A concise ground floor with double garage, family bathroom and versatile third bedroom or at home office allows owners to be flexible with the way they live.
Floorplans

Ground Floor

First Floor
Our Award Winning Standard Inclusions
When building with Pivot Homes, you can expect a higher level of quality finishes and inclusions.
Download our standard inclusions below or feel free to visit our Display Home in Mount Duneed
and see for yourself the level of quality and creativity you can expect.
