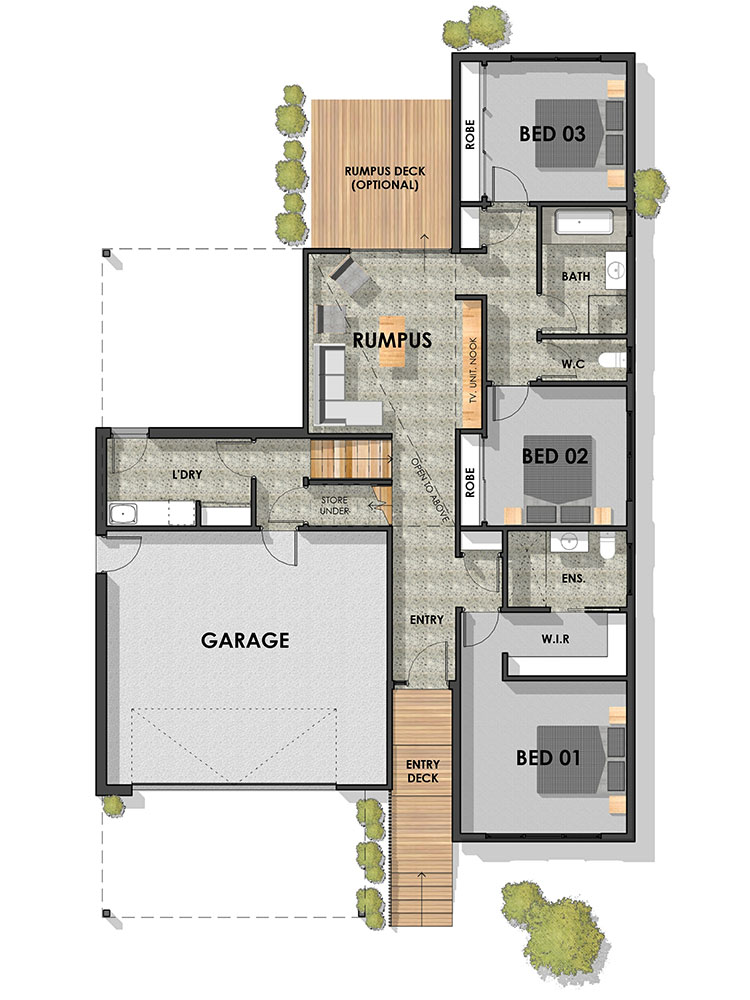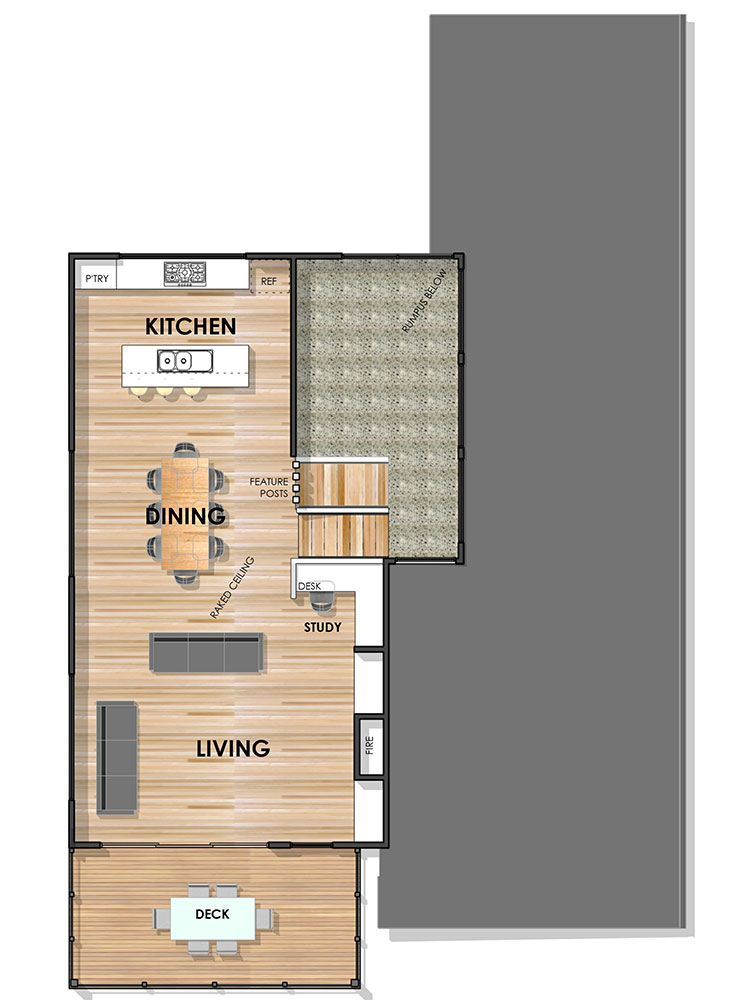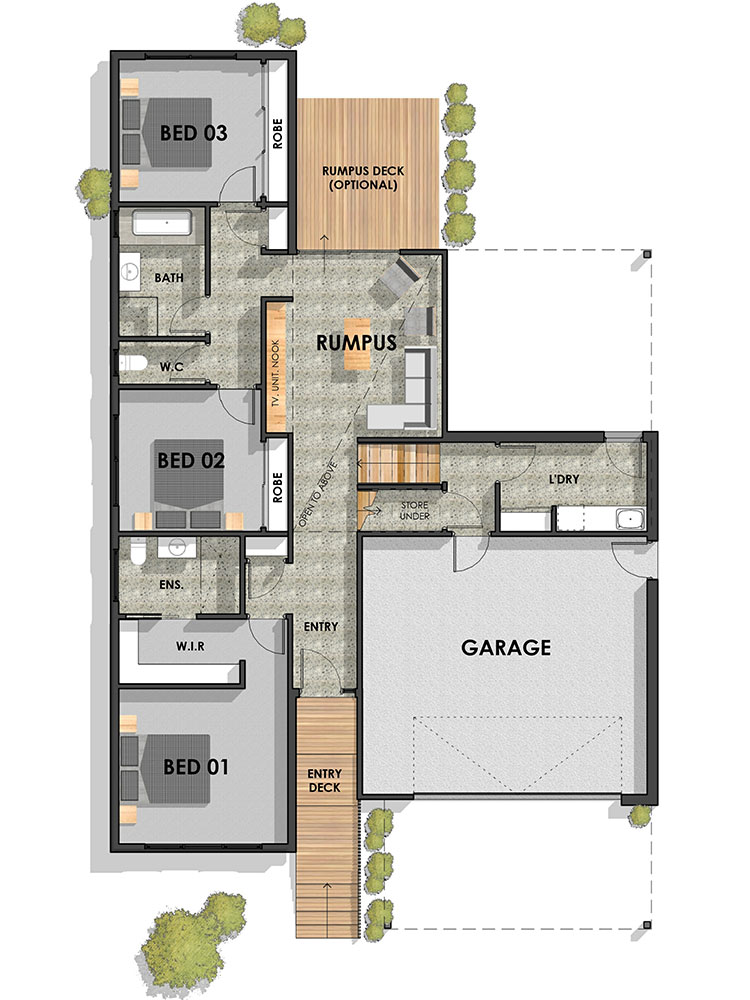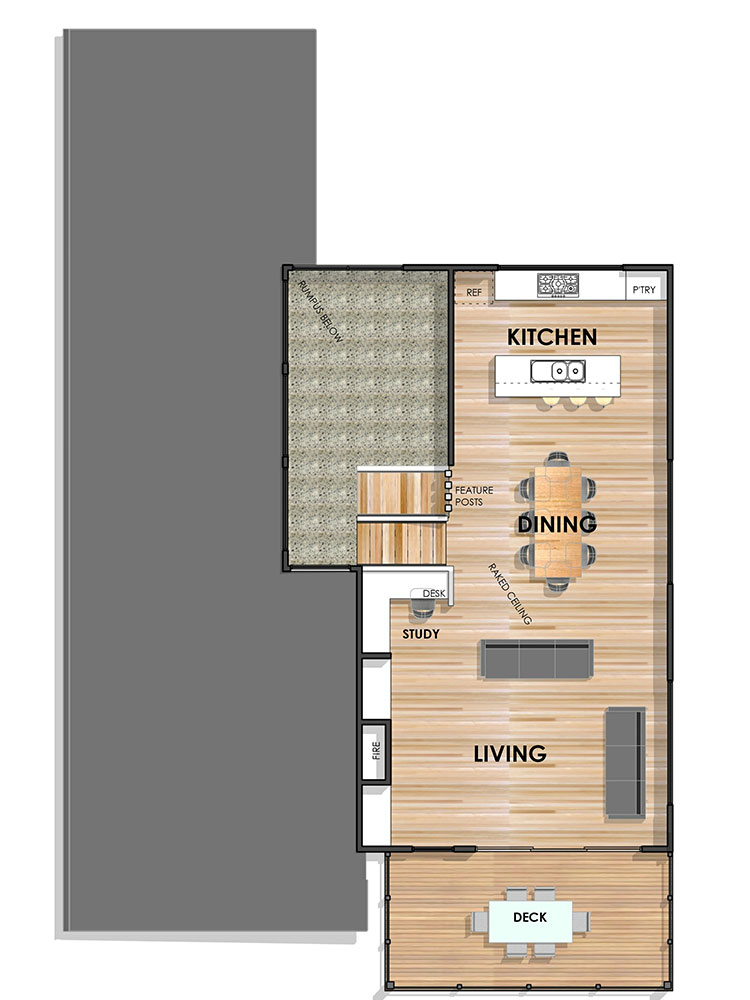Essington 28
Perfect for sloping block with views to the front of the block, the Essington 28 spans across multiple levels. Cleverly zoned, the Master Bedroom and a further 2 bedrooms plus a rumpus are located on the middle level while the kitchen, living and dining are on the upper level. The master bedroom features a walk-through-robe that leads through to the ensuite. The kitchen, living and dining area is an expansive space and feature raking ceilings plus feature timber posters. The outdoor alfresco is where you’ll spend many an afternoon soaking up all those wonderful views…. an opulent design combining style, class and quality.
Floorplans

Ground Floor

First Floor

Ground Floor - Mirrored



