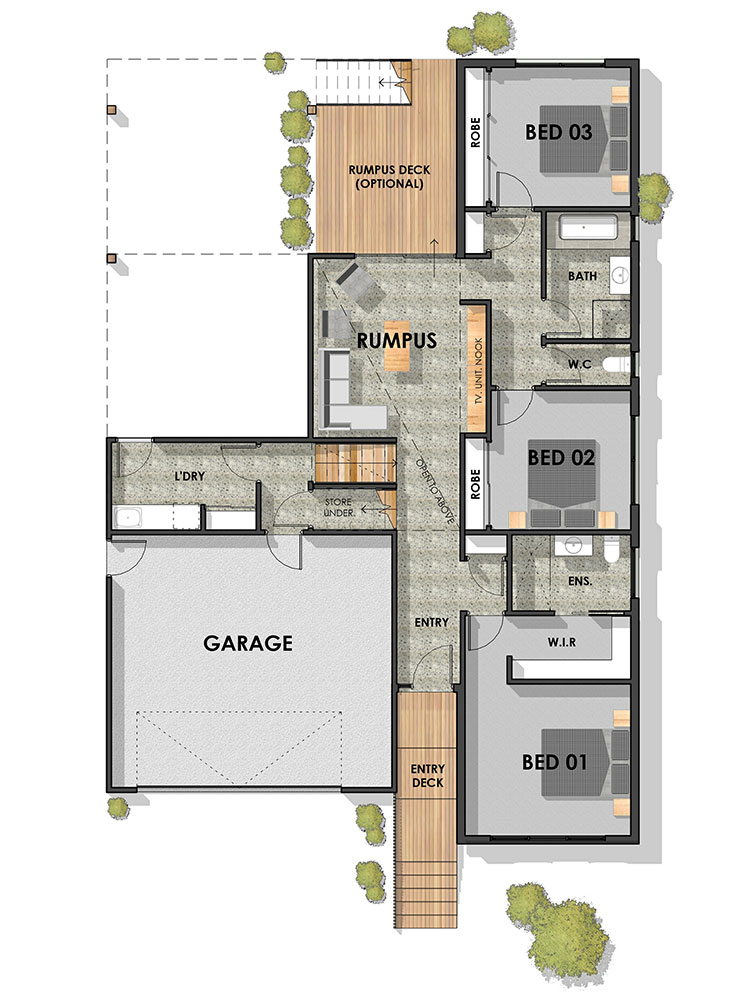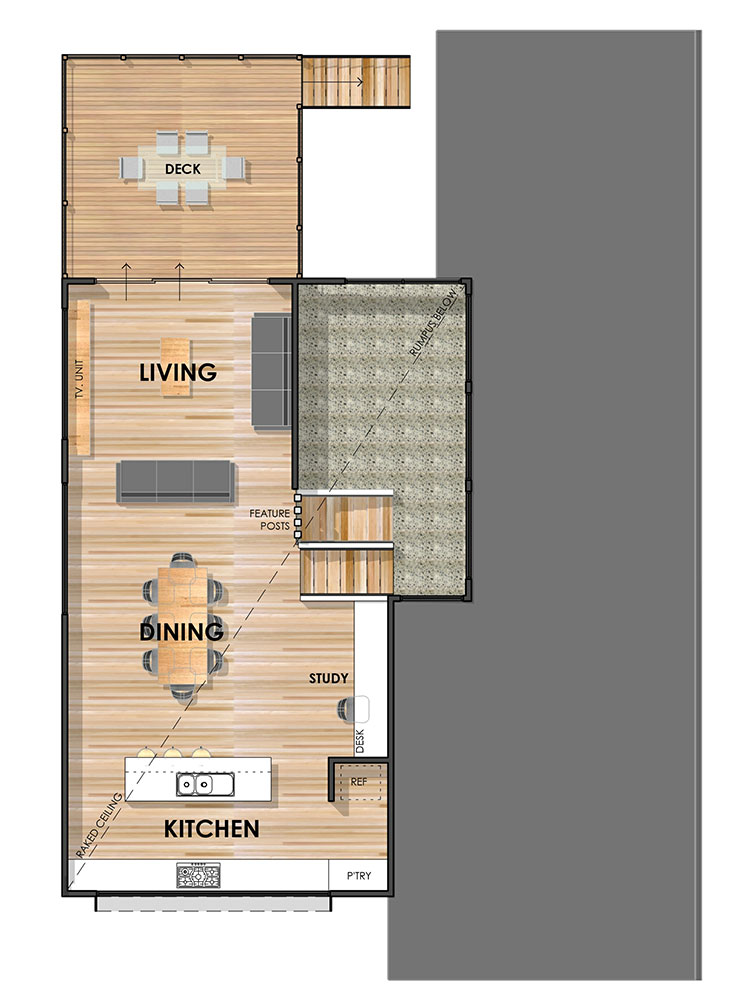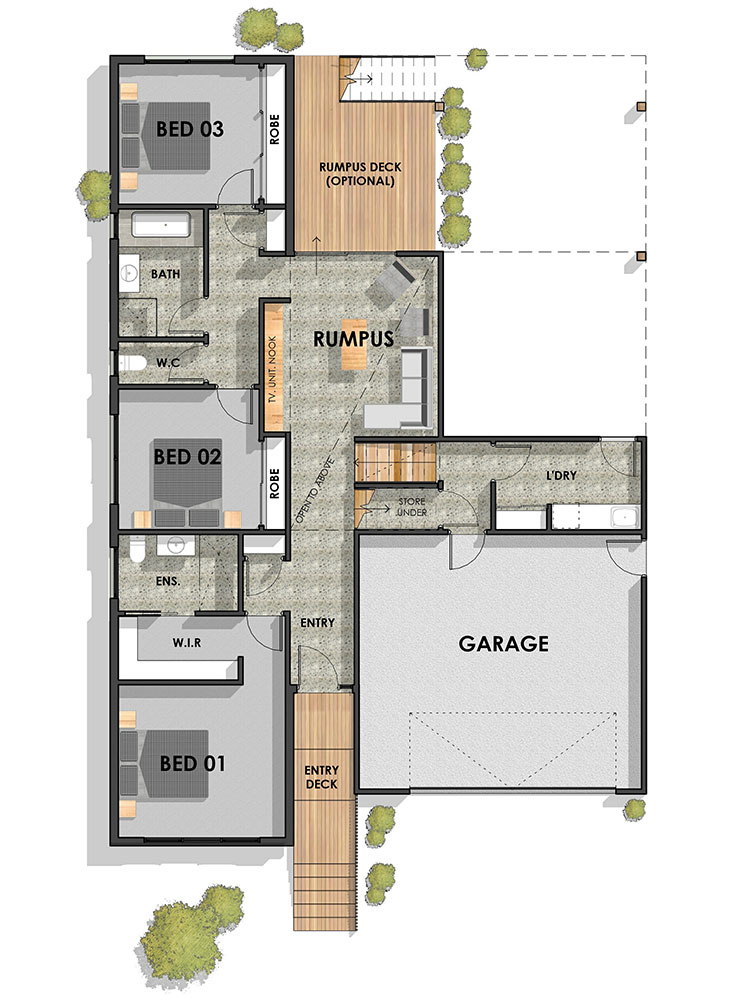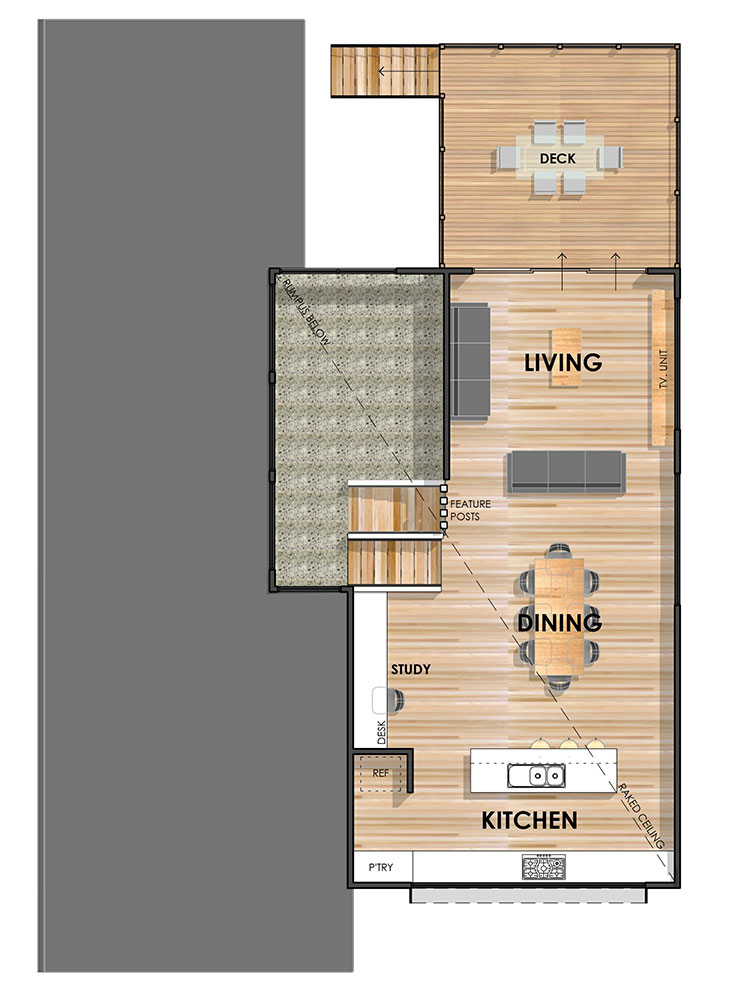Wandana 28
Designed specifically for a sloping block with side fall and views to the rear, the Wandana 28 is a split level home offering an abundance of living space on the upper level while the middle level is occupied by 3 generous size bedrooms including the Master Bedroom plus a Rumpus. You enter the home via the middle level. From here you can go down to the Garage and laundry or up to an Open-Plan Kitchen, Dining and Living area that includes a Study. This Living Area feels huge with its Raked Ceilings and feature timber posts. From there you can spill out on to an outdoor alfresco which is where you’ll take advantage of the views. This beautiful home suits a family who desire space, comfort and luxury.
Floorplans

Ground Floor

First Floor

Ground Floor - Mirrored



