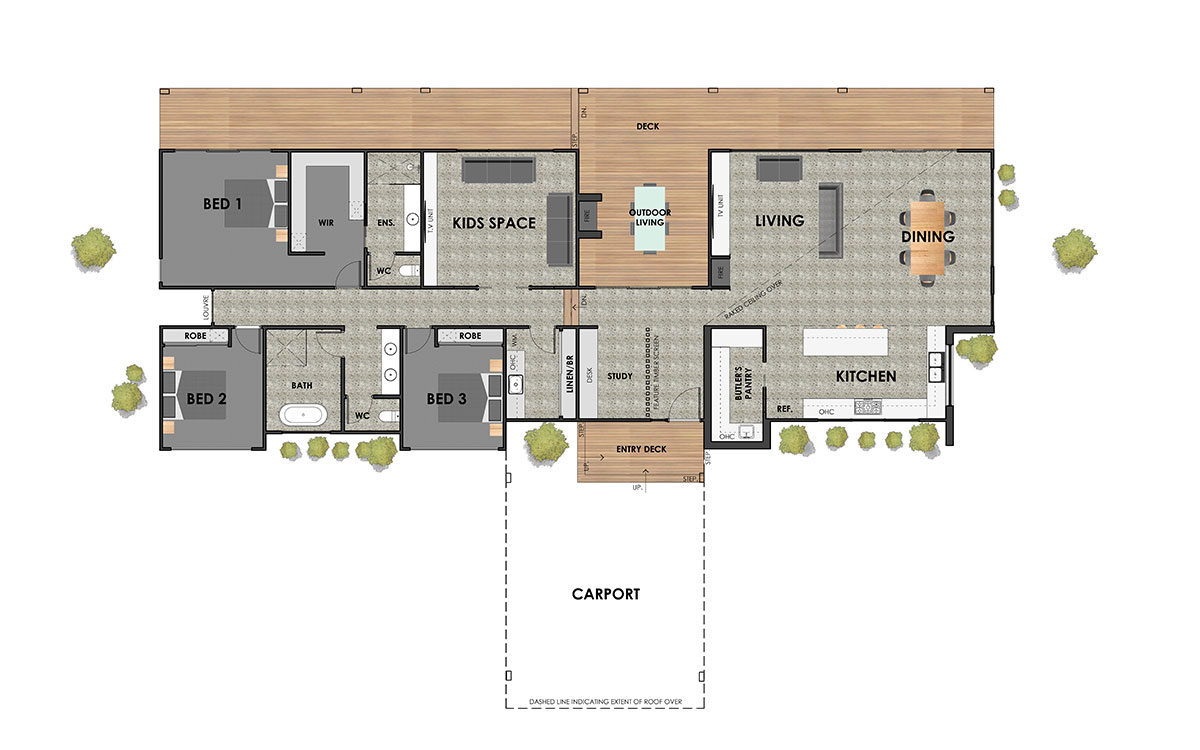Kyneton 29
The retro looking façade of this design is brought out through beautiful stonework, cemintel and woodgrain cladding. The raked ceilings and proportions of this design create ample space and views for better living. The floorplan captures functionality with the two created wings, separating living areas and bedrooms. A practical, yet funky layout.
Floorplan

Our Award Winning Standard Inclusions
When building with Pivot Homes, you can expect a higher level of quality finishes and inclusions.
Download our standard inclusions below or feel free to visit our Display Home in Mount Duneed
and see for yourself the level of quality and creativity you can expect.


