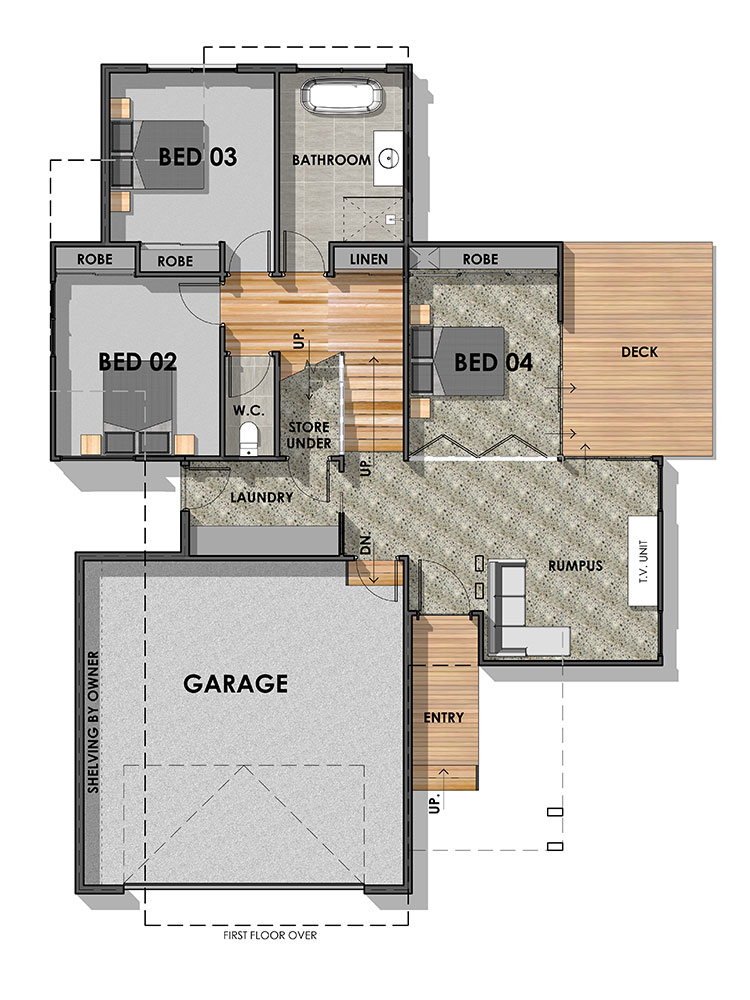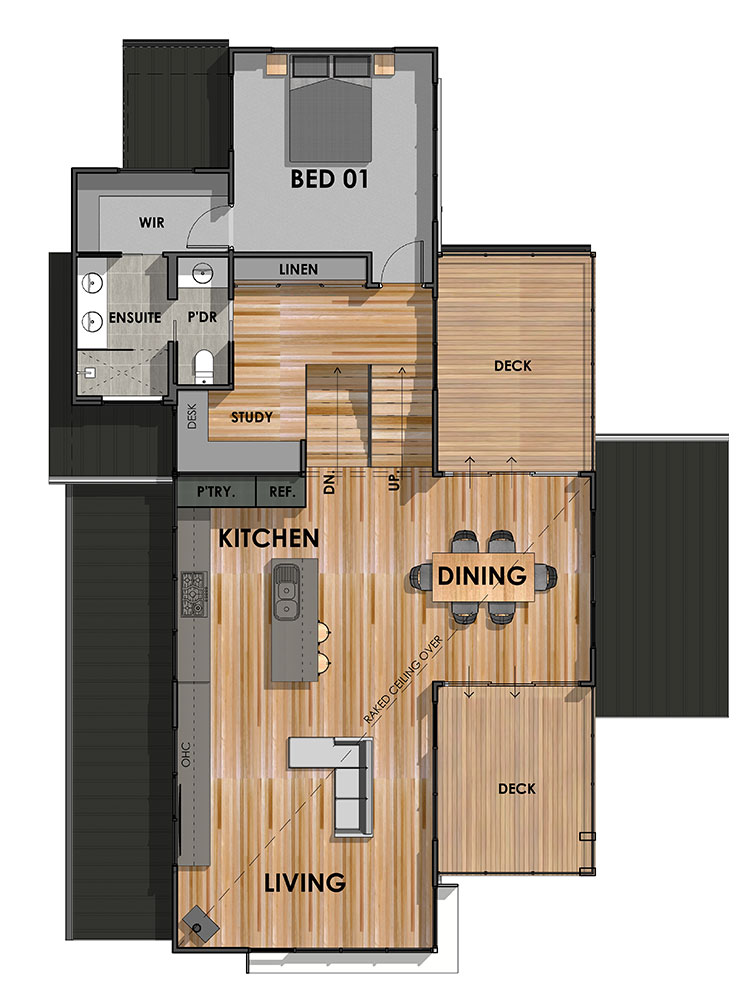Aireys Inlet 30
Designed specifically to sit on the natural fall of this challenging sloping block, the unique split-level home features upstairs living to capture the panoramic views that Aireys Inlet has to offer.
A central entry way with reclaimed timber posts leads to three generous sized bedrooms and a living space taking advantage of the view on the lower level. The second floor greets you into a spacious open plan kitchen and living area opening onto two large decks either side of the dining space – perfect for entertaining.
Surrounded by nature, there are views from every angle within the home, including the study/office internally overlooking the main living through to the panoramic scenery.
Floorplans

Ground Floor

First Floor
Our Award Winning Standard Inclusions
When building with Pivot Homes, you can expect a higher level of quality finishes and inclusions.
Download our standard inclusions below or feel free to visit our Display Home in Mount Duneed
and see for yourself the level of quality and creativity you can expect.

