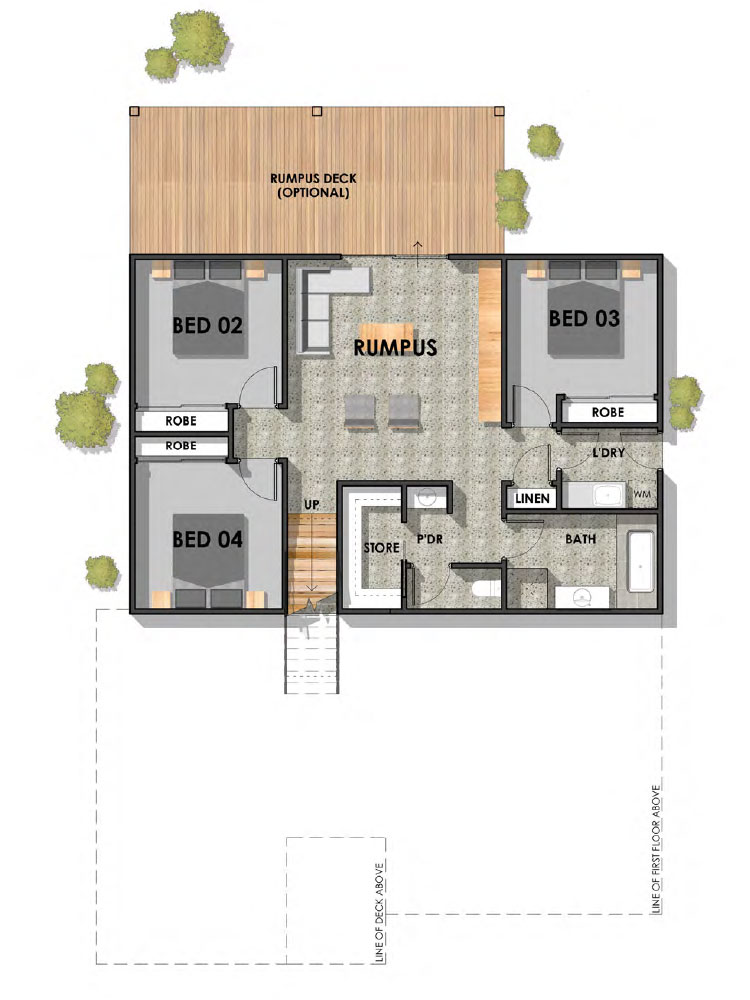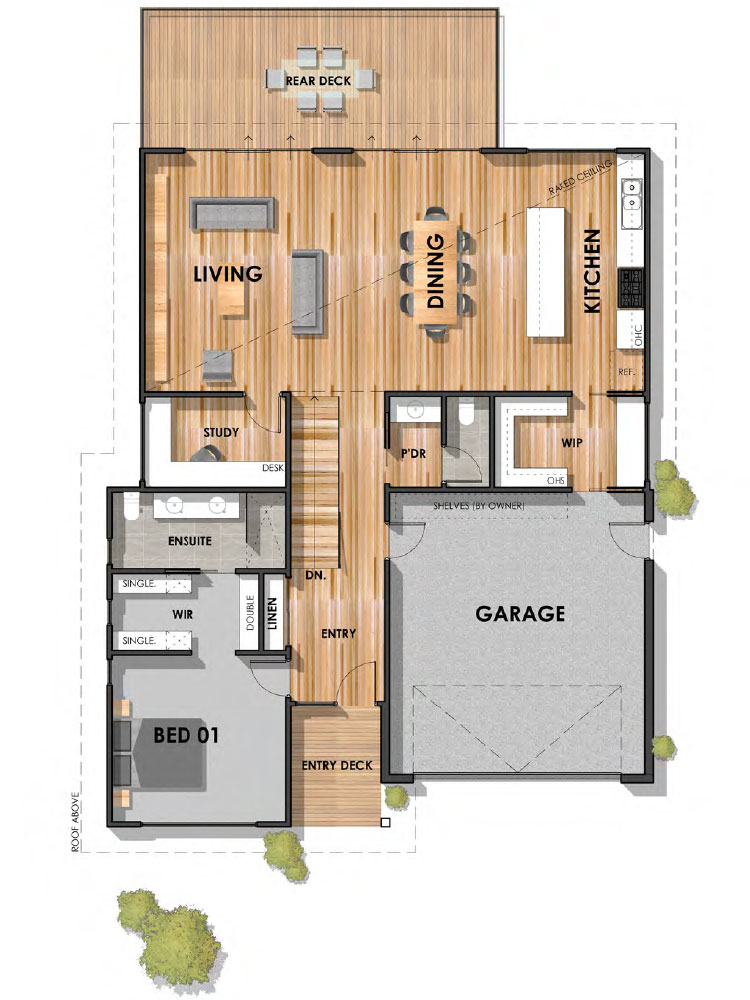Ryrie 33 Sloping Block Design
The elegant and coastal characteristics of this Hampton’s home brings a sense of timeless design to any property. The floor plan features functional flow from double garage, to butler’s pantry and into indulgent kitchen, overlooking an expansive open plan living area. The main living area opens up to a rear facing deck, perfect opportunity to capture picturesque views from your sloping site. The private master suite is located to the front of the dwelling whilst secondary bedrooms are zoned to the ground floor with a living area seamlessly connecting with the back yard. There is no shortage of storage, inclusive of a full sized study to the entry floor level. This plan is designed specifically for land with a large degree of fall, utilising a difficult site and creating a blissful home.
Floorplans

Ground Floor

First Floor
Our Award Winning Standard Inclusions
When building with Pivot Homes, you can expect a higher level of quality finishes and inclusions.
Download our standard inclusions below or feel free to visit our Display Home in Mount Duneed
and see for yourself the level of quality and creativity you can expect.

