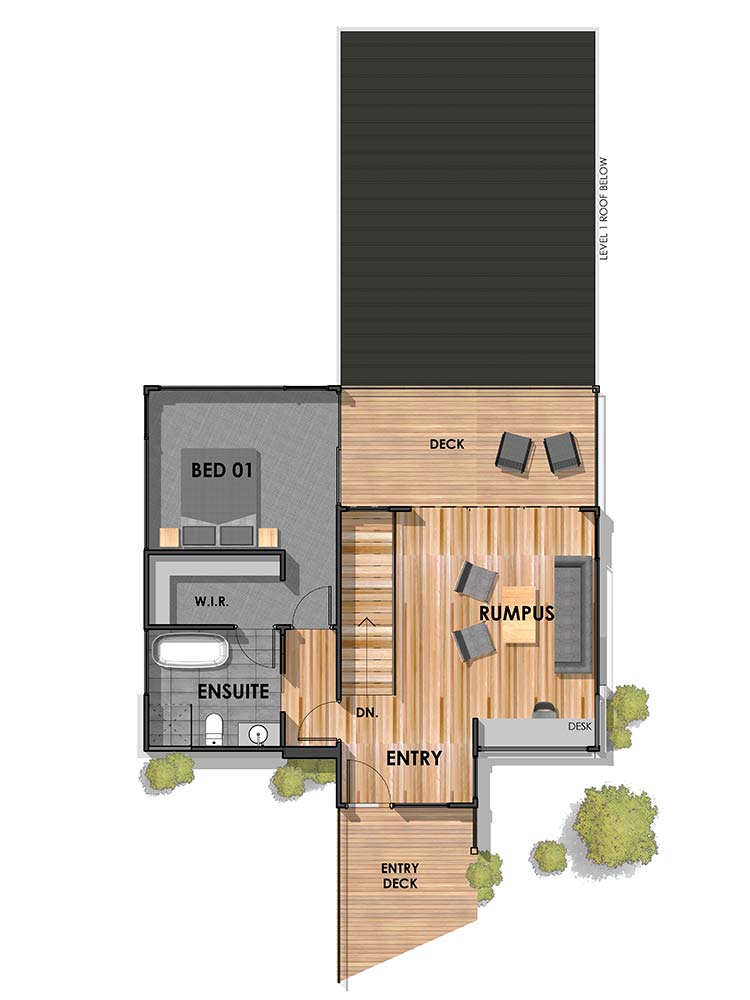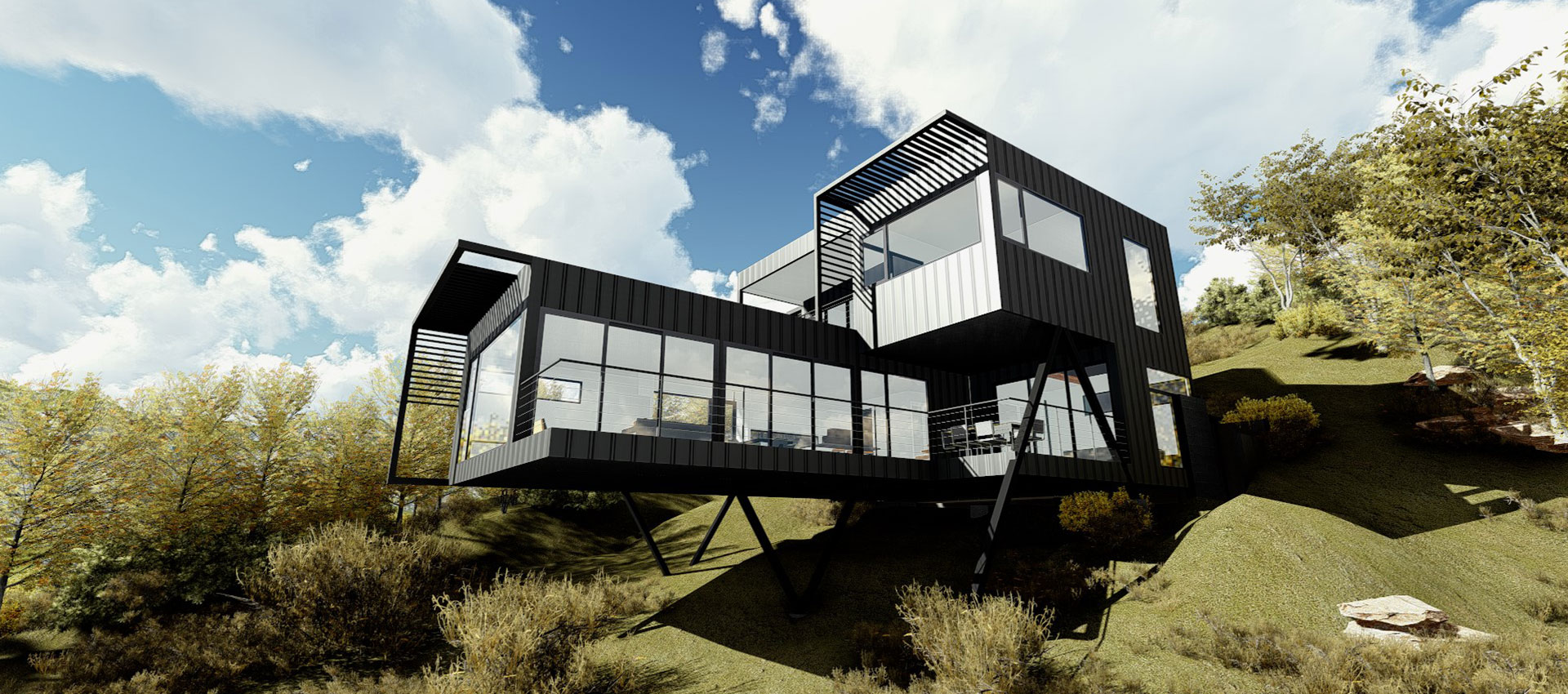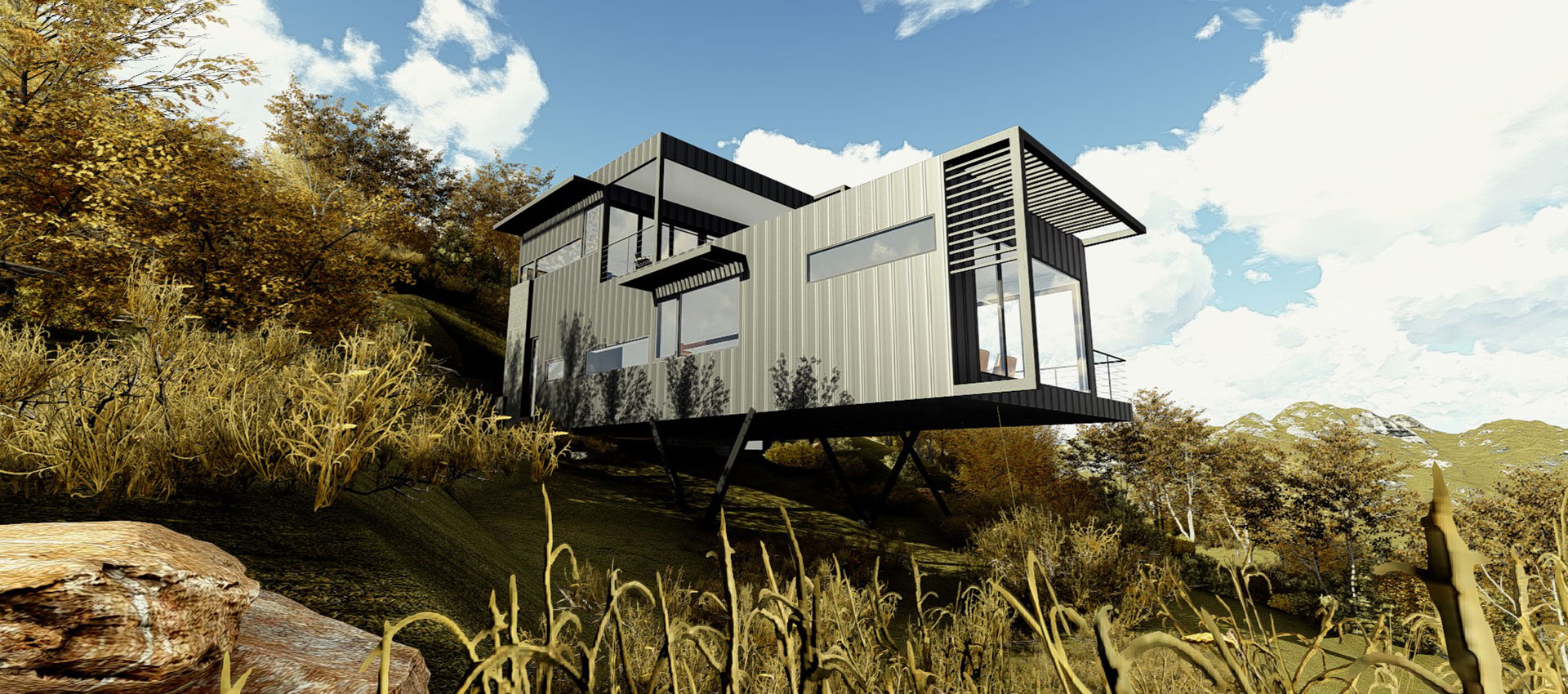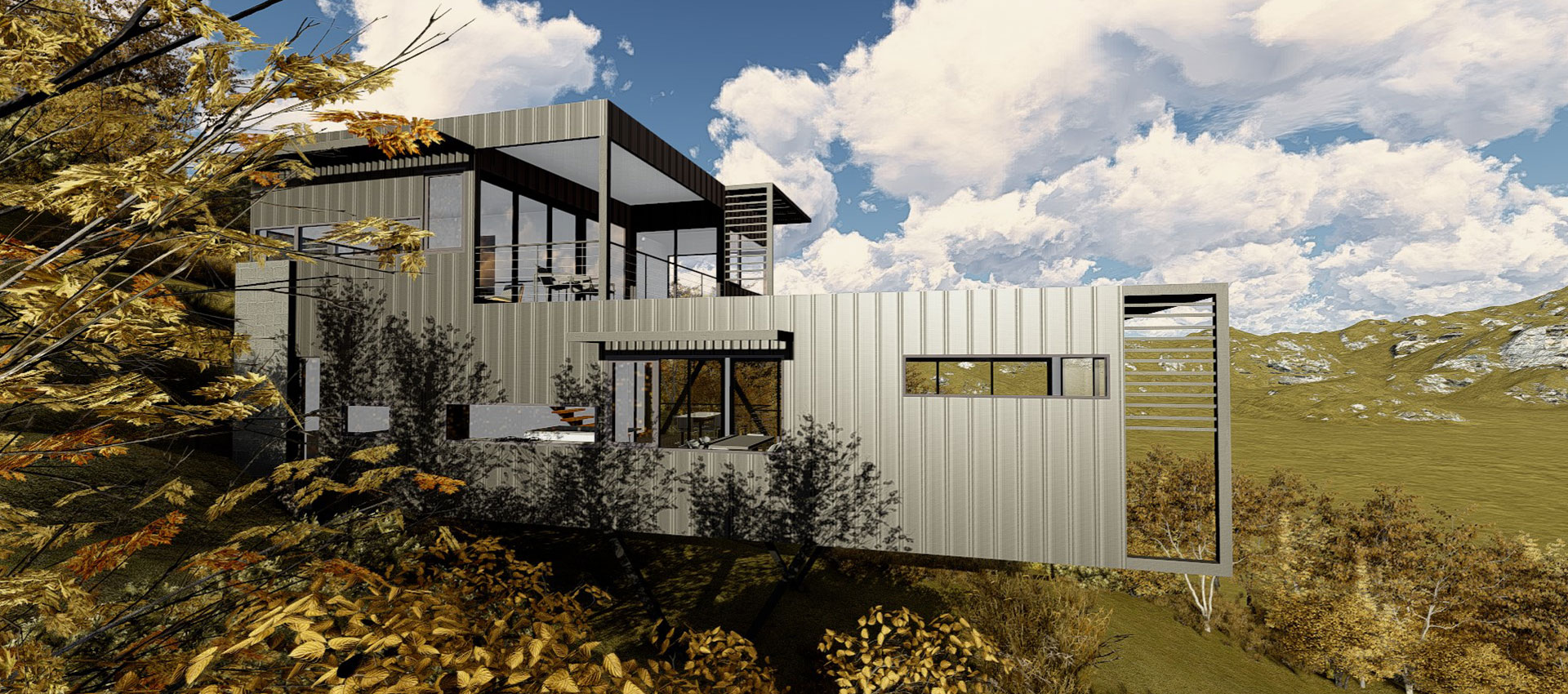Separation Creek 24
This Design was to be something unique, something interesting. The angled structure pays homage to the previous residence lost in the Wye river bushfires. Its truss like supports being the main source of inspiration for this contemporary design. The residence itself was to be compact and practical, taking a modular approach to simplifying the form of the building. With unrivalled views of the Separation Creek and Wye River coast line as well as the surrounding valleys, the living zone and bedrooms were designed to reach out and capture as much of what was on offer as possible.
Floorplans

Ground Floor




