When it comes to your new home, you probably have lots of hopes and dreams…
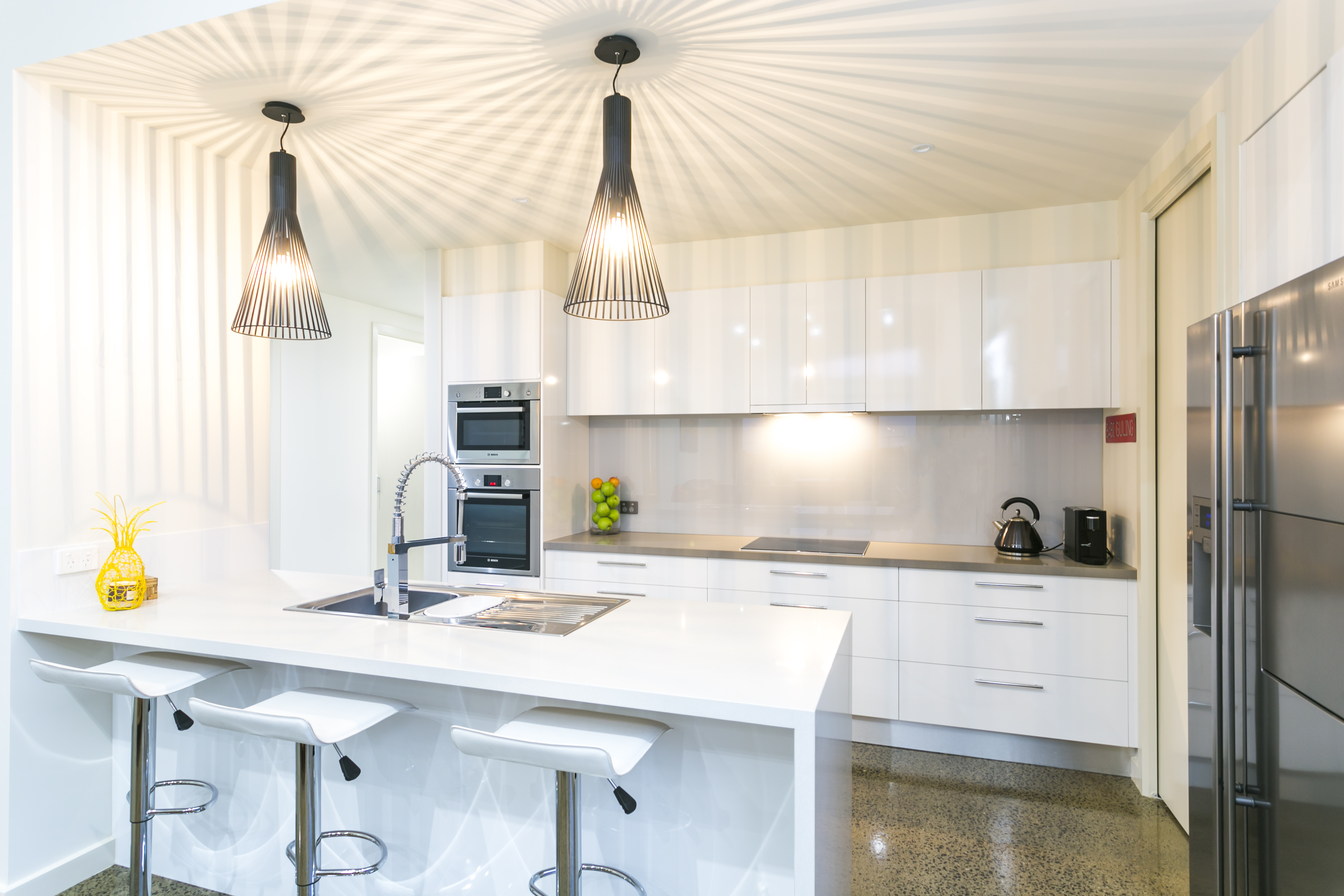
Top Kitchen Do’s & Don’ts
Do: Bring cabinets to the ceiling.
Don’t: Have a dust collector or have any room to store needless cluttering objects! Having space above the cabinetry is only going to be a dust collector!
Do: Use cabinetry to conceal appliances. Be clever in your layout and hide away things like large fridges and microwaves.
Don’t: have all your stainless steel appliances for the world to see crowding bench space.
Do: Make the space work for you! Utilise what you have and work with it to create a clever design and floor layout that works for you. Whether it’s long and narrow, small with no room to move or open, be clever in the way you think!
Don’t: Big is not necessarily better! A fabulous kitchen design can work no matter how small the space.
Do: Create balance and harmony in your home.
Don’t: Never go over the top with overhead cupboards! Filling the walls with all shapes and sizes of storage can make a room look busy and out of control.
Do: Have bench space beside stove tops and ovens.
Don’t: Put an oven by itself. Where will you put that roast that’s heavy when you pull it out of the oven?!
Do: Invest in good quality materials and joinery
Don’t: Try not to skimp on quality as you want your kitchen to last the distance and cope with the many years of service yet to come!
Do: Use draws in under bench cupboards.
Don’t: Use cupboards as you will waste countless hours on your hands and knees trying to find that particular dish.
Do: Have a design layout that is efficient to work in. Use the triangle formula which suggests that the fridge, sink & cooktop are all between 1.2m and 2.7m away from each other and form a triangle shape.
Don’t: Have a bad design which means lots of walking around and being inefficient.


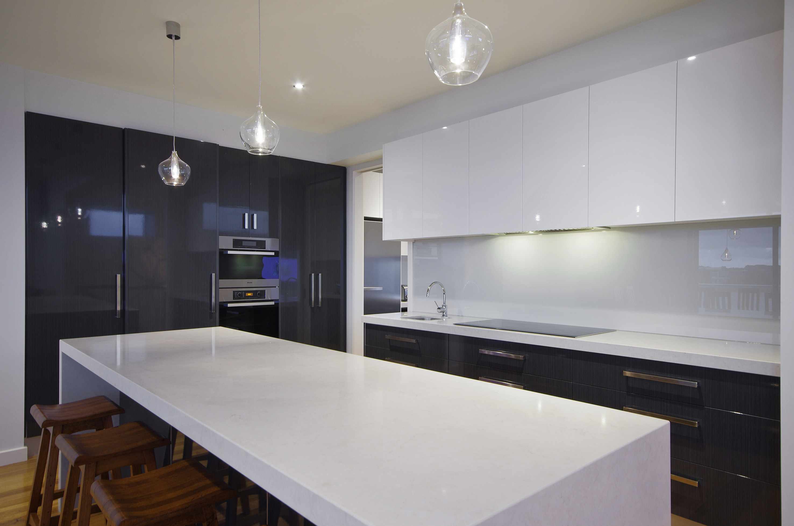
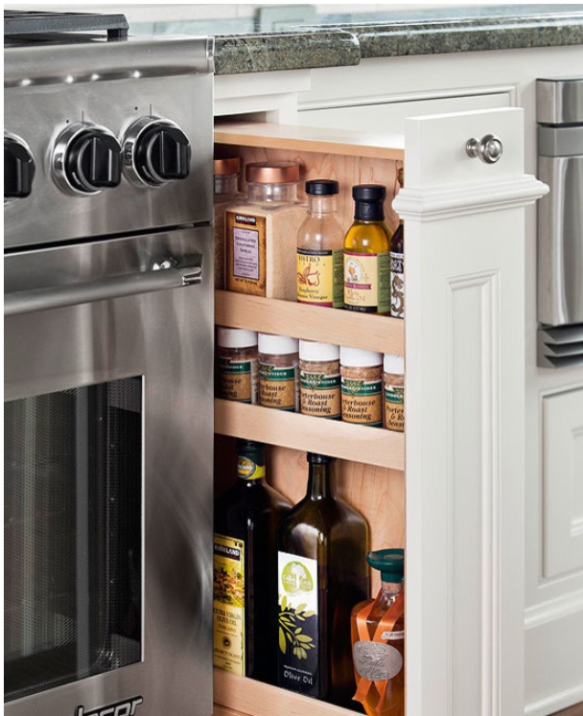
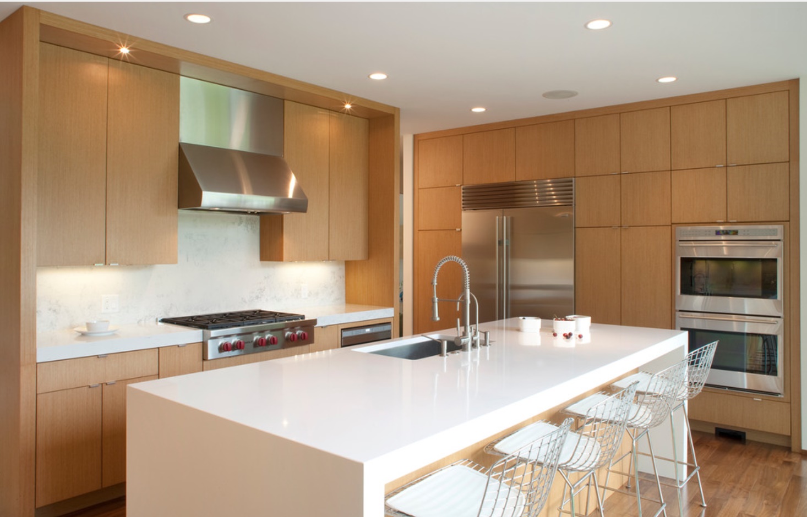
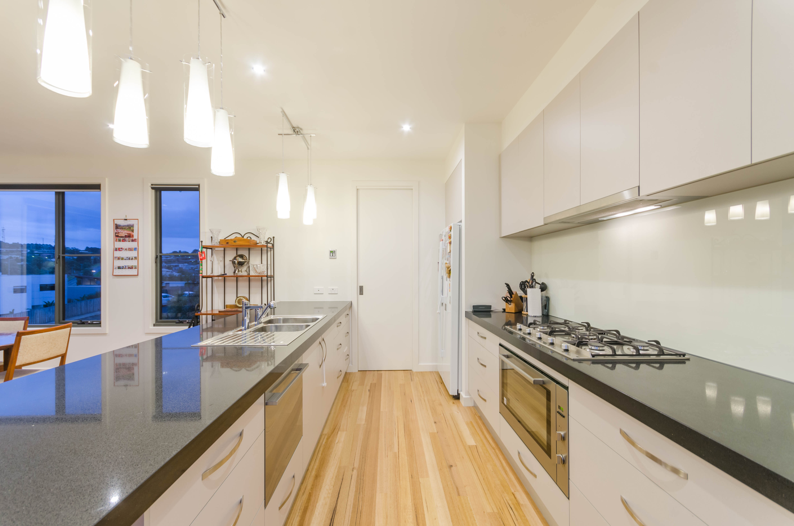
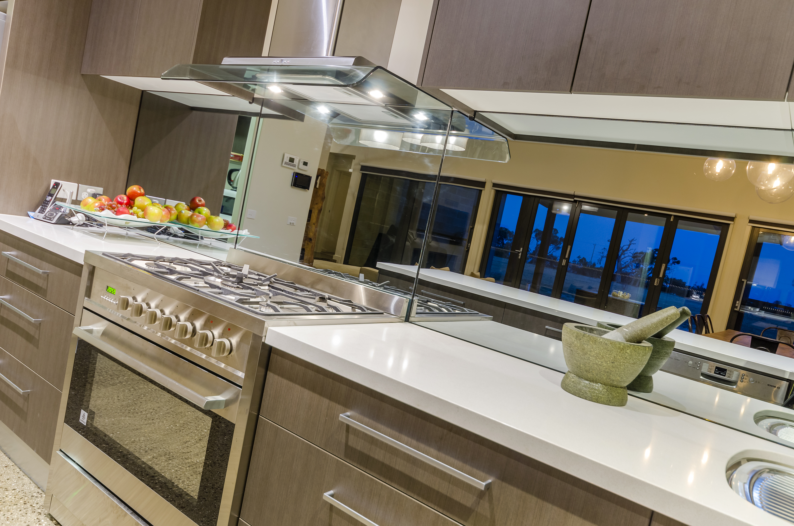
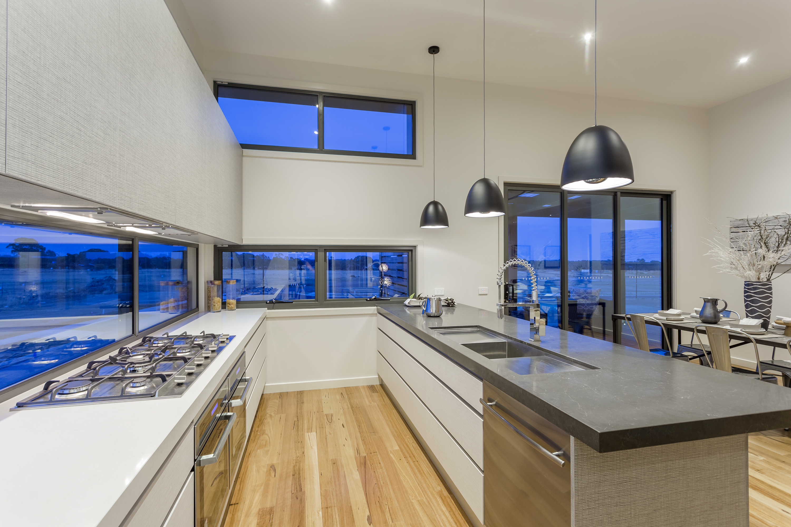
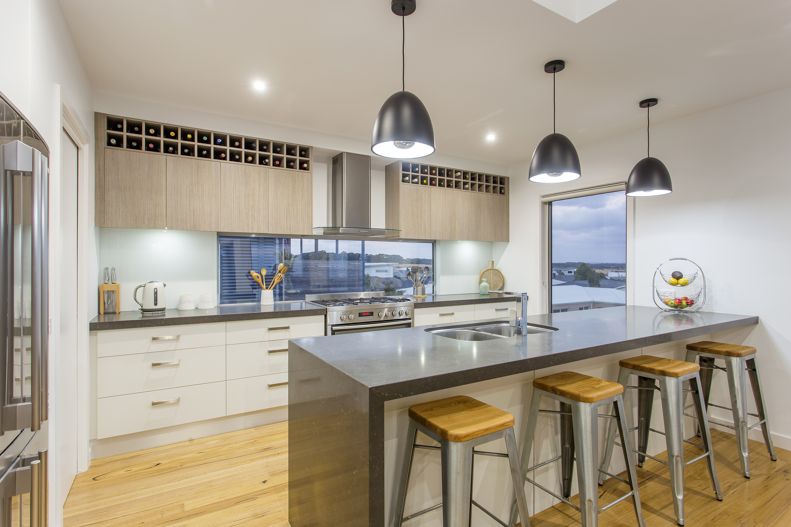
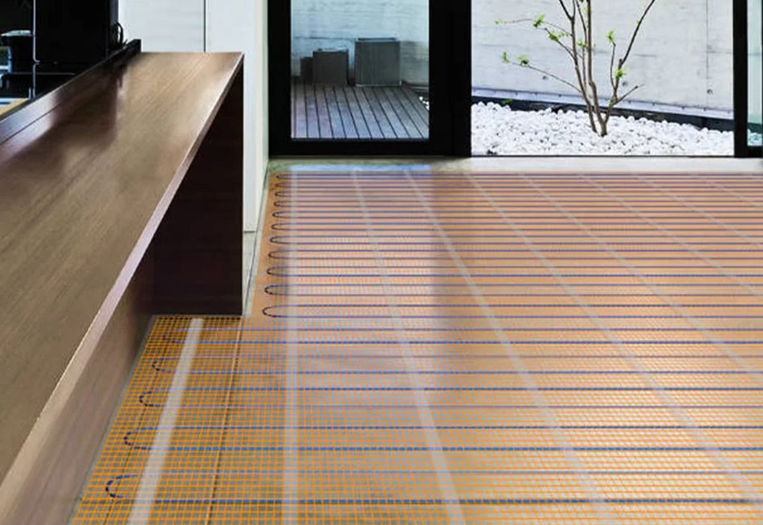
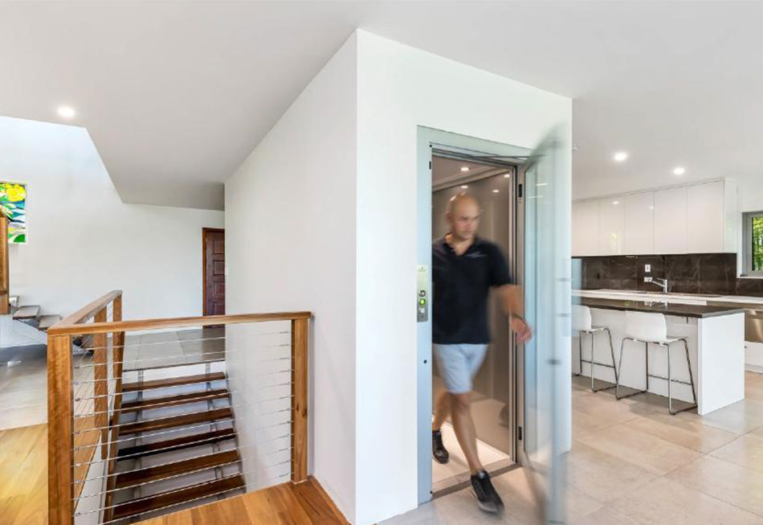

This Post Has 0 Comments