Building a custom home is like painting on a blank canvas; the possibilities are endless,…
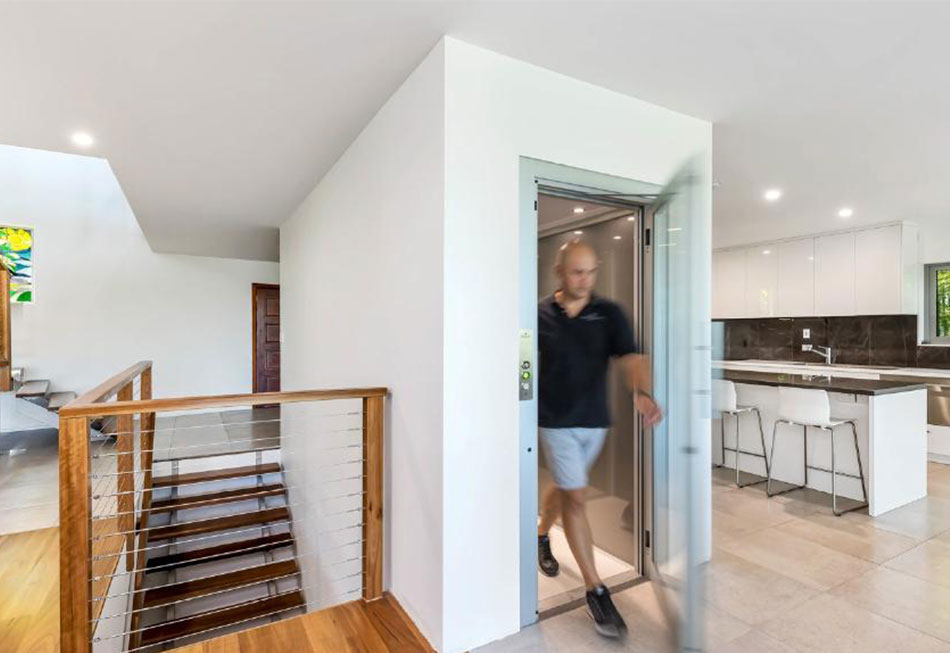
House Designs With Lifts
Nowadays, using a lift is commonplace. Whether it’s to go to work, to shop, or to pick up your car from the parking lot, there are countless occasions in which we use a lift. But even if this machine has been democratised through modern technology, it continues to amaze us. The proof is in the rise of residential lifts.
Installing a lift in a home is not reserved for people with disabilities, even though this is one of the major advantages of this type of equipment. More and more homeowners are choosing to equip their homes with a private lift. Beyond benefiting from this daily comfort, it brings a real added value to the property.
If the installation of a home lift can be scary on paper, the reality is much more reassuring. The professionals at Pivot Homes will assist you throughout the process. Here are our tips for equipping your home with elevators that are both aesthetically pleasing and extremely functional.
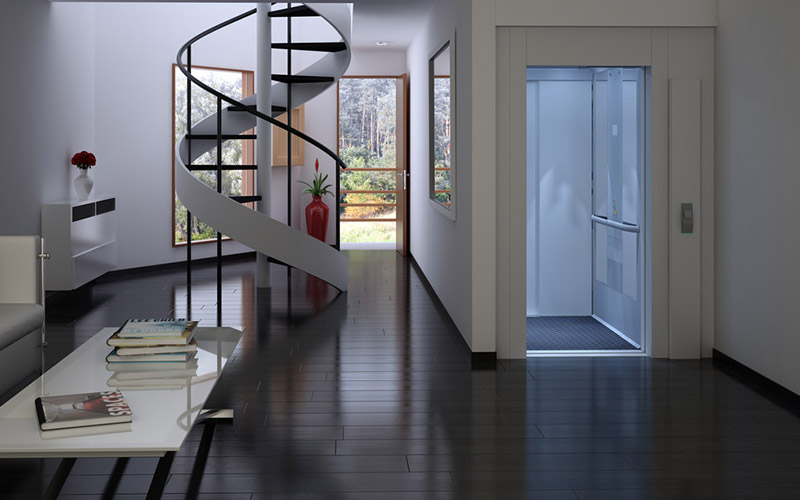
Can I build a lift in my house?
When it is custom-designed, the private lift is able to adapt to the constraints of the floorplan you want to build. Its compact structure reduces its footprint to a minimum. This is particularly true in the case of self-supporting lifts. Its smooth running makes its use discreet and pleasant. Especially in the case of hydraulic models. We’ll go over the different types of home lifts in more detail later on in this blog.
Regardless of the type or model that you want to go for, the installation requires a shaft to integrate the lift. This is why Pivot Homes integrates all these technical constraints during the elaboration of house designs with lifts. If you’re fantasising about a modern house with elevator, you’re in the right place.
Are home elevators worth it?
There are a thousand reasons to install an elevator in your home:
- A staircase that is too steep
- A space that needs to be optimised
- Frequent back and forth with heavy packages
- The anticipation of old age
Unlike what you might think, this fancy equipment doesn’t take up much space in your home. It is functional and ergonomic and is designed to fit perfectly into the style of your custom home. The consumption of the private elevator is economical. Some models can be equal to the energetic consumption of your vacuum cleaner or washing machine.
With a private elevator, your interior will also appear more modern and sophisticated without any extra clutter. It’s more discreet than a stairlift and more practical than a lifting platform. With a private elevator, your property will acquire a higher standing and definitely enjoy some added value.
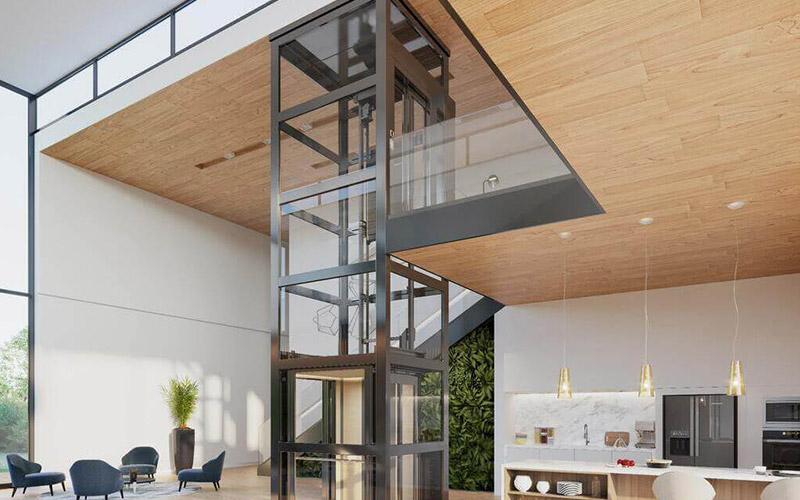
Not only does a lift make a home more accessible, especially if you are elderly or live in a multigenerational household, it can also open up a difficult-to-reach part of the house, such as the attic – Says David Schill.
Improve the comfort and accessibility of your property with Pivot Homes
For Premier Lifts, the home lifts manufacturer that Pivot Homes works closely with, the goal is really to bring comfort and accessibility to all the people living in the custom-house.
Each individual, whether disabled, elderly, very young, or temporarily handicapped, will be able to move from one level to another with ease and speed using the home lift. If you have children, they will be safe when moving from one floor to another, unlike stairs that are prone to accidents and are not so knee-friendly, especially for pets.
Our professionals adapt the size of the lift according to the space in which you want to place it. Entirely customisable, its aesthetics harmonise with the interior decoration of your house. They offer a wide range of features such as:
- Covering
- Lighting
- Colours
- Glazing
- Buttons
- Mirrors
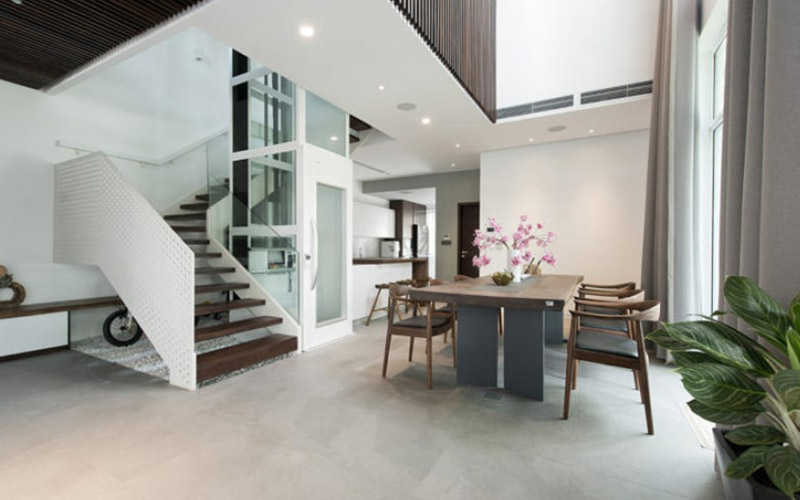
Lifts are the best solution for reverse-living house lovers
Private elevators allow you to reorganise your space and experience your home differently. For example, you can decide on a reverse-living house.
Unlike the vast majority of two-story homes, the reverse-living model offers bedrooms on the first floor and common areas upstairs. Although the reverse-living home design may seem disconcerting at first, it is actually nothing new. In northern Europe where light is scarce, it is very common to have the living areas upstairs to improve visual comfort.
Australians are blessed with a sunny coastline. Yet, they are increasingly opting for this European arrangement. They want to take full advantage of their location. And of course, an elevator makes this particular house plan even more convenient and enjoyable.
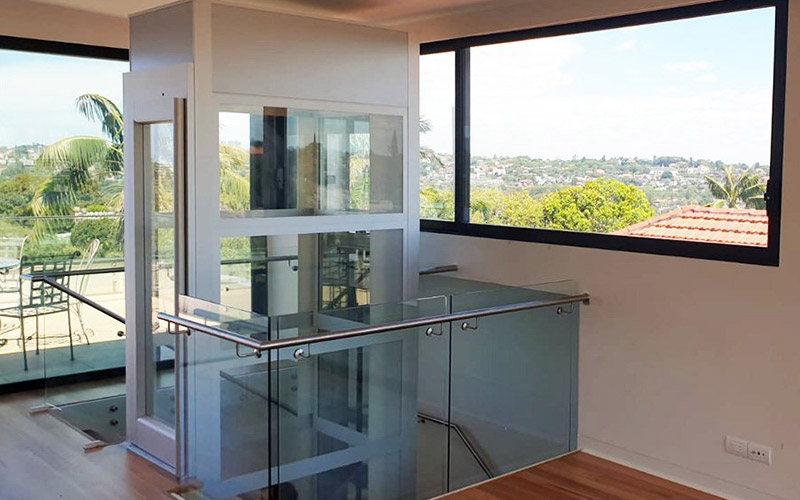
Perks of living in a reverse-living house
In order to bring a maximum of natural light into the living room, the kitchen, and the master bedroom, the first floor is often equipped with panoramic, corner windows instead of the traditional vertical ones. These bay windows can take up the entire wall in some house designs. They spill over onto the roof for an even more intimate view of the surrounding nature. This means that your visibility is no longer limited to your garden fence.
Reverse-living house floor plans also offer an ecological advantage. Since the heat rises, the temperature is kept cooler in the summer, while in the winter, the rooms get warmer more quickly. Reverse-living houses are also a way to avoid the problem of the vis-à-vis. Being elevated, the living room becomes a quiet bubble that promotes privacy, well-being, and relaxation.
Contact Pivot Homes and we will design a custom reverse-living plan with a lift that will fit your budget and your needs!
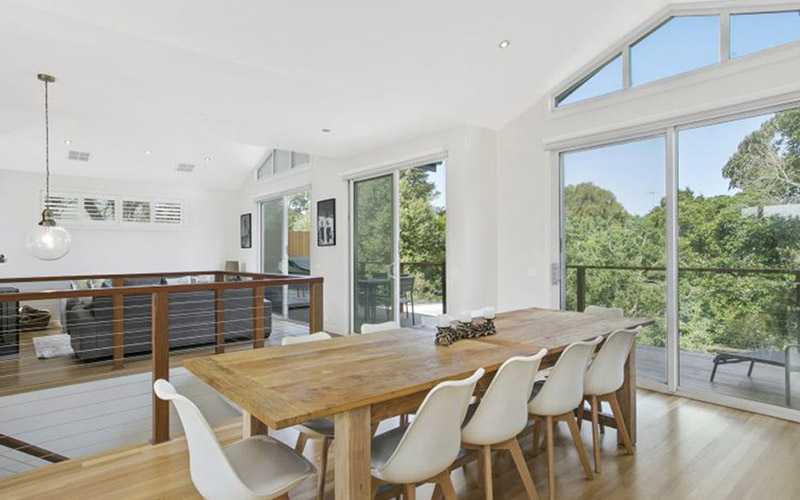
What are the different types of home elevators?
There are different types of home lifts that you can install in your house. These systems are not the same as those used for office buildings. Whether in terms of weight, size, or even capacity, their characteristics are different. They also meet specific standards and guidelines. Your choice must be made according to your needs, but also according to:
- The structure of your house
- The location of the lift
- The desired visual effect
There are two main families of home elevators: Self-supporting or non-self-supporting.
Non-self-supporting lifts
Non-self-supporting elevators are placed in a masonry shaft that must be built either inside or outside your home. These are the most discreet elevators since only the doors are visible. The body of the machine is hidden by the shaft and it is therefore easy to integrate it into your home environment.
In this category, there are two subtypes: motorised elevators and hydraulic pressure elevators. The former are maintained by cables and are similar to the elevators you probably already know. The latter do not require cables. They rise up to about 5 floors thanks to a system of cylinders and pistons. They are the safest and require the least maintenance. Usually, only one inspection per year is enough. There is no need to worry about cable wear with this system.
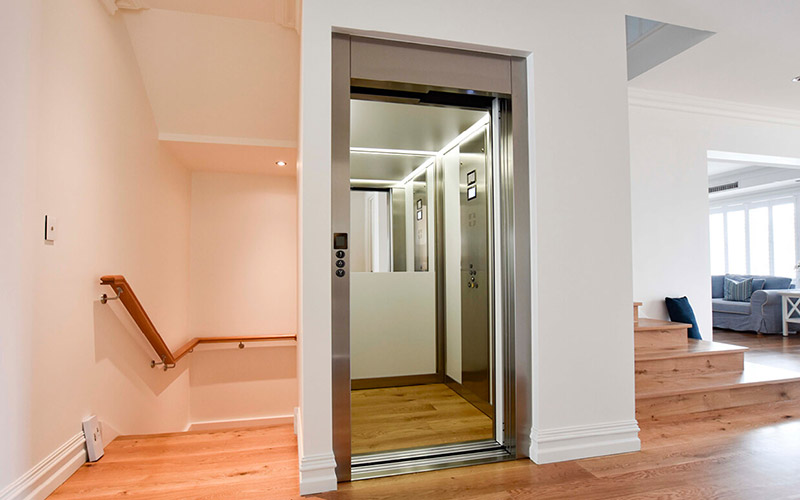
Self-supporting lifts
Sometimes the structure of the floorplan and the style of the house do not always allow the installation of an elevator with a masonry shaft. This is where the self-supporting option comes into play. Unlike the previously described non-self-supporting lifts that are installed in the walls of the house, the self-supporting models are installed in a freestanding metal pylon.
Since they do not need to be installed along a load-bearing wall, you can choose this option if you want to install your elevator in the centre of a room or away from the walls. For the needs of a disabled person where the elevator is required in a specific location, the self-supporting option is most frequently selected.
The plexiglass models are elegant and blend naturally into a modern-looking home. For example, glass panels can be installed to cover all four sides of the cabin of a panoramic freestanding home elevator. However, these elevators are often more expensive than shaft elevators. It all depends on your budget and your needs.
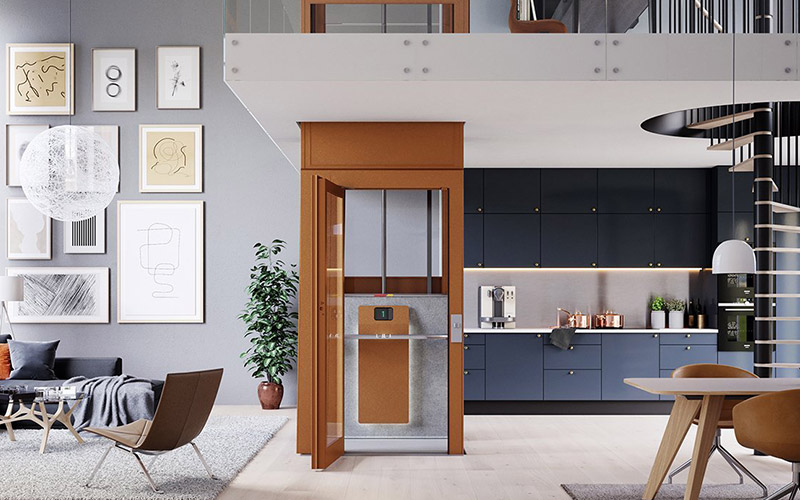
Which type of lift is best for home?
The choice of a custom house lift depends above all on its purpose: Is a disabled person or a person with reduced mobility living in the house? Or is it simply a comfort element intended to add value to the home?
The second concern is related to the elevator system, its technology, and its operation. It is important to determine how many people can be accommodated at the same time in the cabin. The load to be expected is determined by the configuration of the building and the available space. This data will directly influence the speed of the device and therefore the quality of the service.
Once these points have been clarified, the technicians address the issues of the elevator’s design, focusing on materials, colours, and fancy features such as special buttons, a voice system, or an energy recovery system.
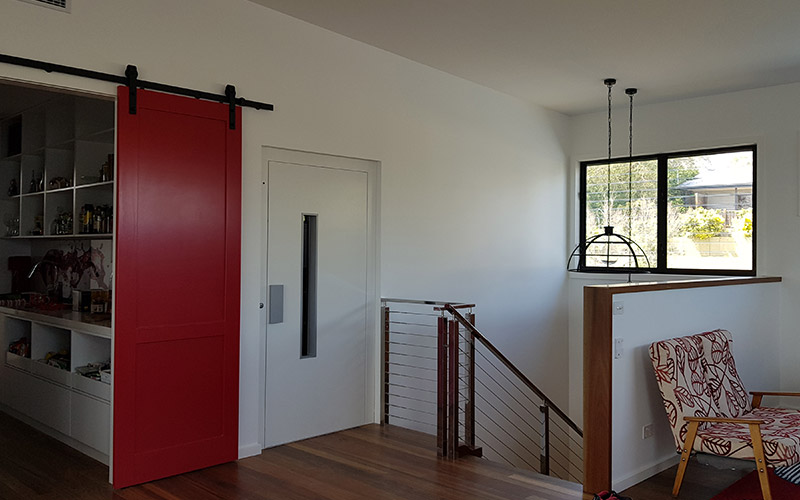
How much does it cost to put a lift in a house Australia?
As mentioned above, choosing a home elevator involves thinking about a number of things, such as:
- The operating system
- The style
- The size
- The load
- The speed
These different aspects must be well studied because they condition the scope of work as well as the price of the custom lift. The cost of a home elevator can vary from simple to double depending on the model you choose. Adding options, a larger cabin, decorations… All these parameters will affect the amount of the bill.
The external parameters that can increase the cost are:
- The general architecture of the building
- Its components and materials
- The surrounding environment
- The safety regulations to be respected
- The energy-saving options
Self-supporting structures are more expensive than ducted models. Yet, for non-self-supporting lifts, you must take into account the masonry costs. And no matter which option you go for, you must also consider the maintenance and operating costs. These also vary from one type of lift to another.
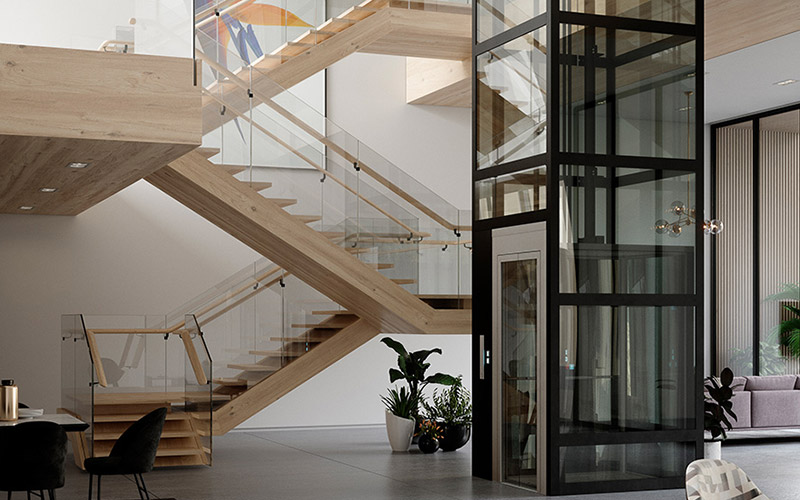
Routine maintenance of your house lift
Regular servicing is necessary to ensure that the equipment is still in good condition and that you will not be in danger. Many suppliers offer a service package depending on the equipment chosen. In the case of an elevator powered by hydraulic pressure, an annual service is recommended.
Do elevators add value to a home?
Providing your home with an elevator is a charming feature of all modern real estate. It is what allows you to increase the value of your home as well as its interior comfort. Buyers will always be seduced by the convenience of living with the technology of this piece of equipment.
Our home elevators make it possible to live to the fullest on multiple floors and without any constraints. It is a convenience for the persons accessing the house but is also ideal to bring your groceries, a stroller, or your suitcases upstairs. A home lift gives you the assurance of living in your home for a long time and with complete peace of mind.
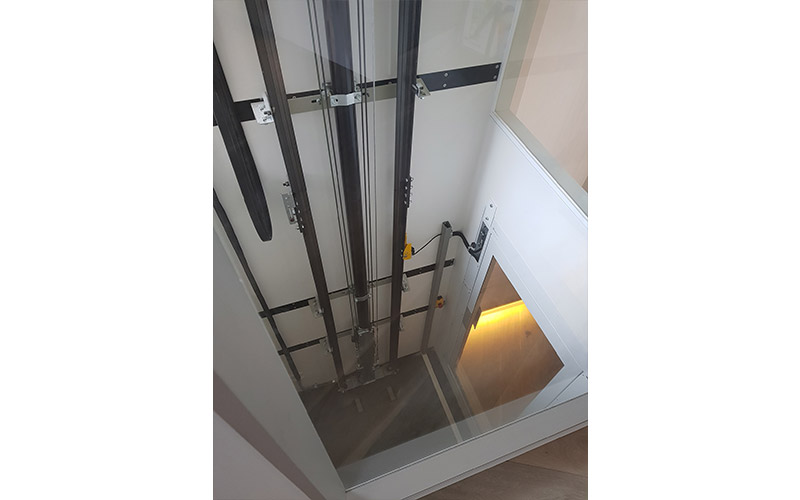
How is a house lift installed?
The lift operator brings the various parts of the factory-built and pre-assembled lift to the site. He then proceeds with the installation of the lift system according to the chosen model: Self-supporting or non-self-supporting. After that, he assembles the various elements on-site. He checks that the installation complies with the standards applicable to the location. Various tests are carried out before commissioning. Approved technicians issue a certificate of conformity and offer after-sales service guarantees.
In the case of a non-self-supporting lift, a trained professional will prioritise the orientation of the lift towards load-bearing walls and corners. This will of course be in conformity with the floorplan you have chosen. Having several anchor points allows you to reduce the masonry costs associated with the construction of a shaft. It is also important to check that water or electricity pipes do not get in the way of the lift.
In either case, the drilling of the floor must be validated by an expert project manager to avoid weakening the structure of your home. The floor must also be levelled as much as possible to avoid creating a draught in the cabin. Once the project has been drawn up and the estimate has been signed, the lift installer will proceed.
How long does it take to install a home lift?
In the new development projects of any two story house design with a lift carried out by Pivot Homes, the lift is included in the floorplans from the very start. No structural modifications are required, which saves a lot of time.
The execution time of the work depends on the type of lift, its dimensions, and the number of floors in the house. For a single-story house, the time frame of the installation is between 3 days and one week.
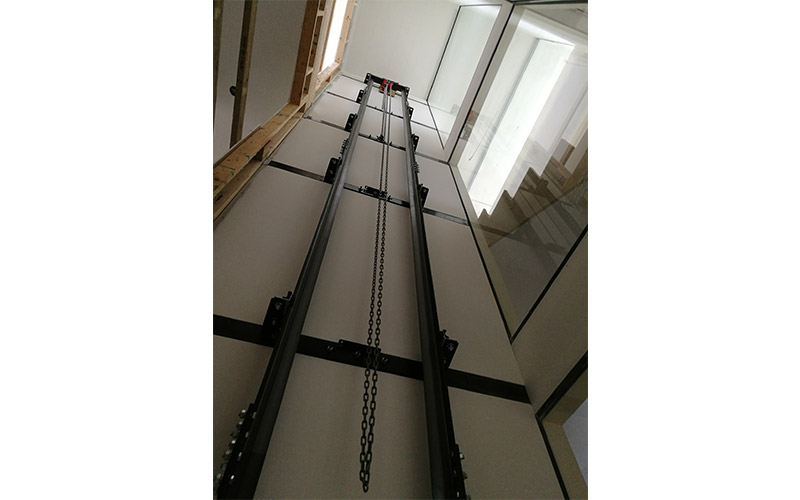
Pivot Homes’ interior designs with lifts
Pivot Homes wants to facilitate your residential lift integration project from the initial design phase of your custom home. We have an in-house design team of building designers, so you can leave the whole project to us without having to call on and coordinate several design and construction companies. We know exactly how to place and install your lift to best suit your needs and the style of your home.
In order to meet the growing demand for our custom design service, we have designed a collection of house plans with integrated lifts. These models are actually adjusted versions of already popular models from our collection.
The Surf Coast 27 Home Design is a sober design with timeless elegance. It has two types of floor plans – one with a lift and one without. It’s a popular house design for double-story homes as it is a reverse living concept.
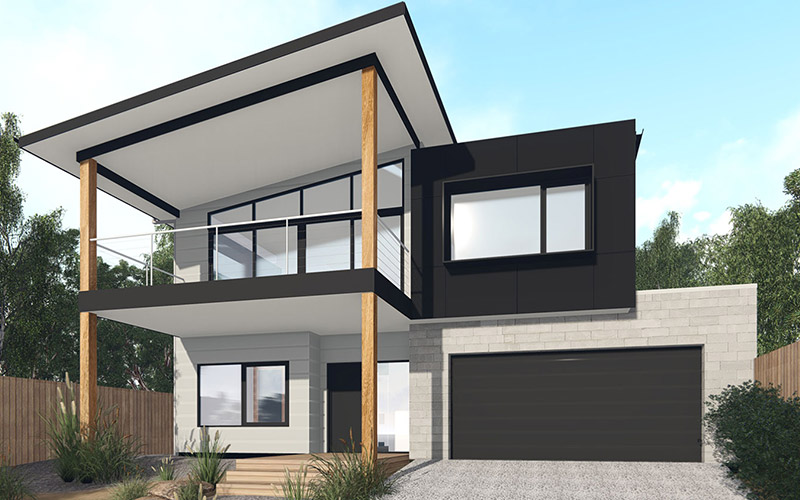
Plan the budget of your modern house with elevator
Summing up, the private lift allows you to improve your comfort at home. It allows you to gain mobility and autonomy, especially for people with reduced mobility. It is also an investment that allows you to increase the value of your property.
With the advice of the professionals at Pivot Homes and Premier Lifts, you can decide objectively what budget to allocate to this wonderful piece of equipment. To get a precise and definitive amount based on the specifics of your individual house, we make a personalized estimate for your needs and requests. As tailor-made is in our company’s DNA, it is easy to adapt to any challenge you may present us with.
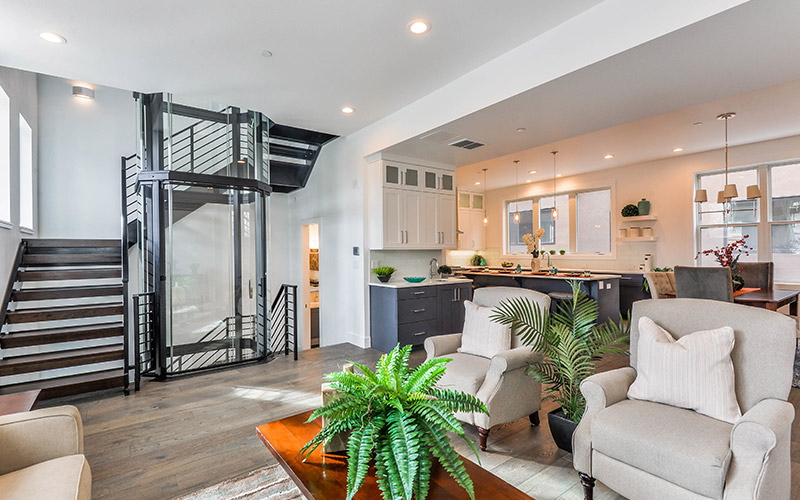
Get your customised two story house design with a lift now!
If you don’t find the design you’re looking for, let Pivot Homes design a custom-made one for your specific needs. Quality, design, and robust materials are selected by our supplier. We can customise your lift with all possible finishes.
The aesthetics of our custom lifts are a real asset. A wide choice of finishes allows you to adapt your lift to the decorative atmosphere of your home. You can choose your doors, their paintwork, their fillings, the floor of your cabin, the walls of the cabin, and any other technological options.
Contact us now to talk about your two story house design with a lift around Geelong, the Bellarine, the Surf Coast, or the Great Ocean Road.

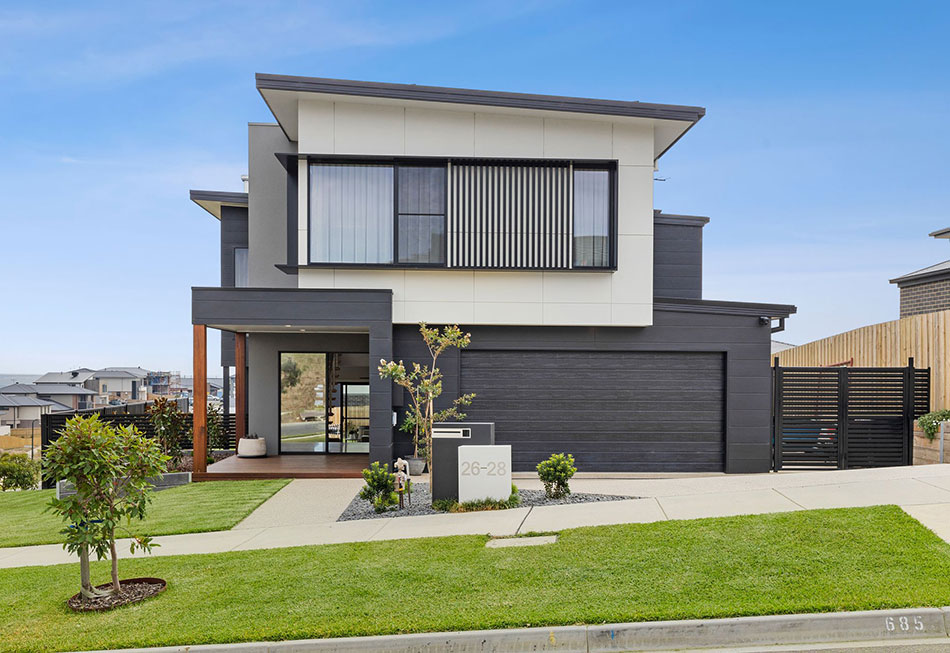
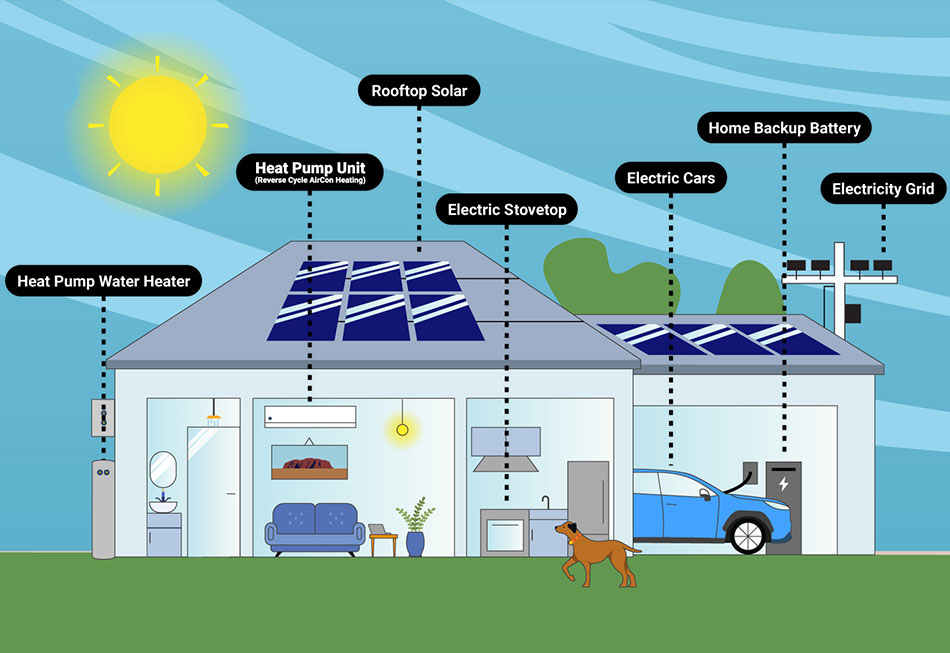
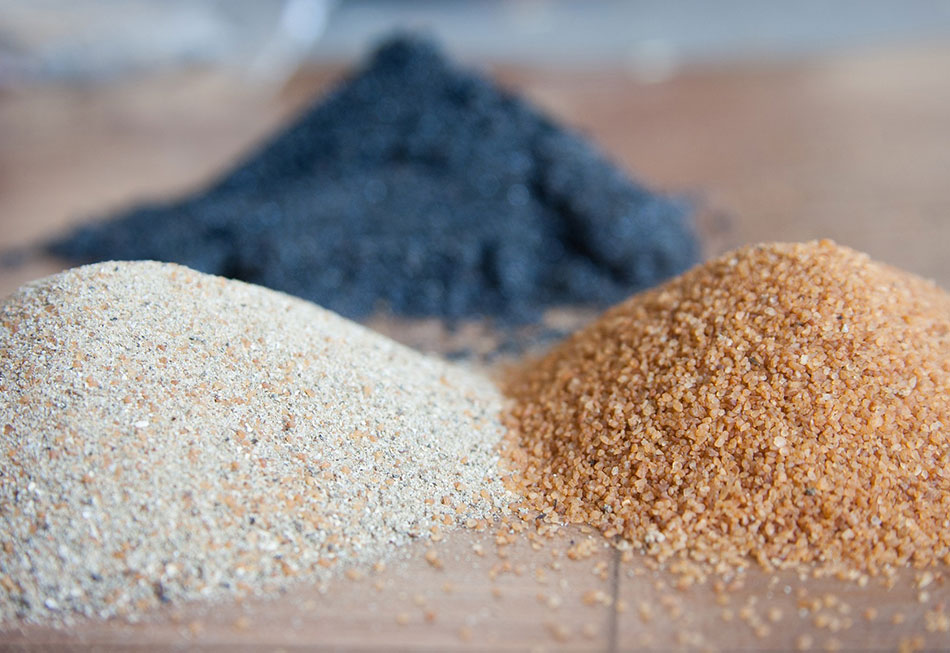
This Post Has 0 Comments