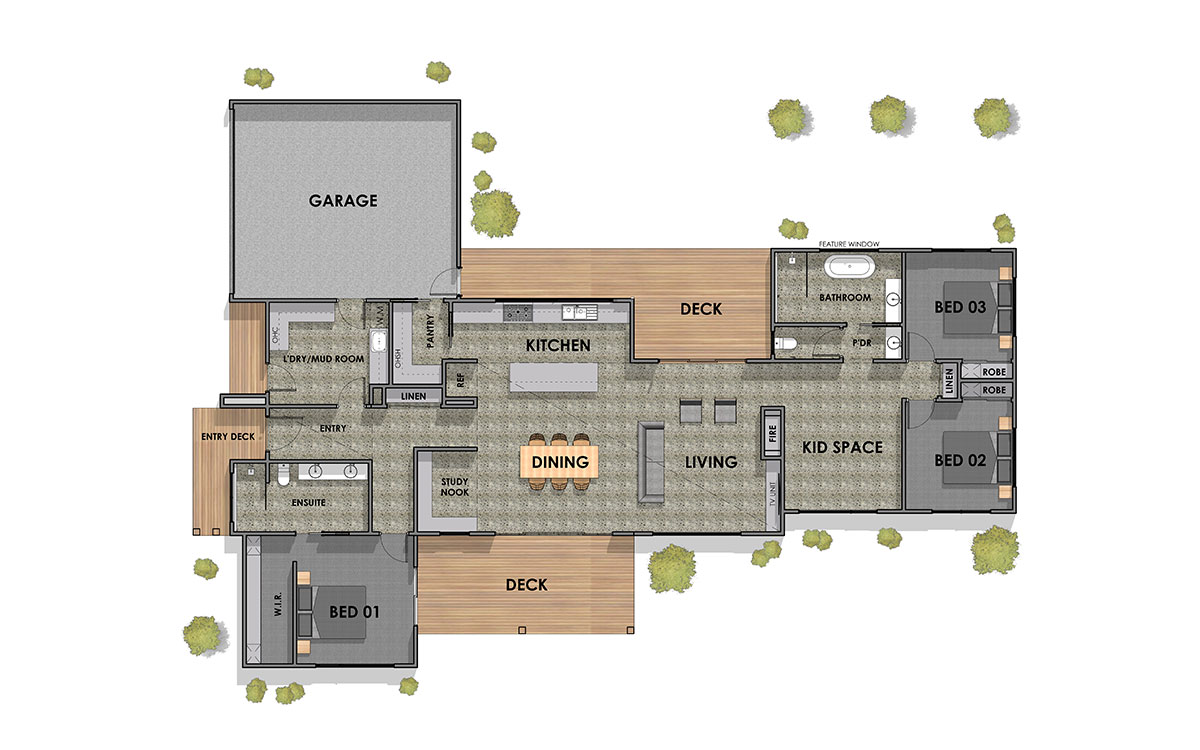Winchelsea Acreage Home
Set on an equine property, a beautiful bespoke entrance door welcomes you into a light filled entry with raked ceiling. The mud room/laundry provides a cleverly discreet second entry into the home with functional space to tidy up and remove dirty boots after a hard days work on the property. A private master wing sits at the front of the home with direct access to an alfresco plus large WIR and ensuite. The open plan Kitchen, Dining and Living features further raked ceilings with high light windows and generous space to entertain family, friends and clients. This is the hub of the home where owners and guests come together for fun and business alike.
A stunning feature double sided gas fireplace provides ambiance and warmth to both the Living and Rumpus whilst reclaimed bricks connect externally and finish the look. Adjoining the Rumpus are two additional bedrooms, powder room and bathroom with freestanding bath. With an emphasis on capturing views, windows and glazed sliding doors provide visibility of the horse riding area and driveway as desired by the owners. Cross ventilation is also achieved for optimal livability, sustainability and comfort.
Externally, the combination of Scyon Stria cladding, reclaimed brickwork and feature timber posts add charm and character to this modern farm house.
Floorplan

Our Award Winning Standard Inclusions
When building with Pivot Homes, you can expect a higher level of quality finishes and inclusions.
Download our standard inclusions below or feel free to visit our Display Home in Mount Duneed
and see for yourself the level of quality and creativity you can expect.













