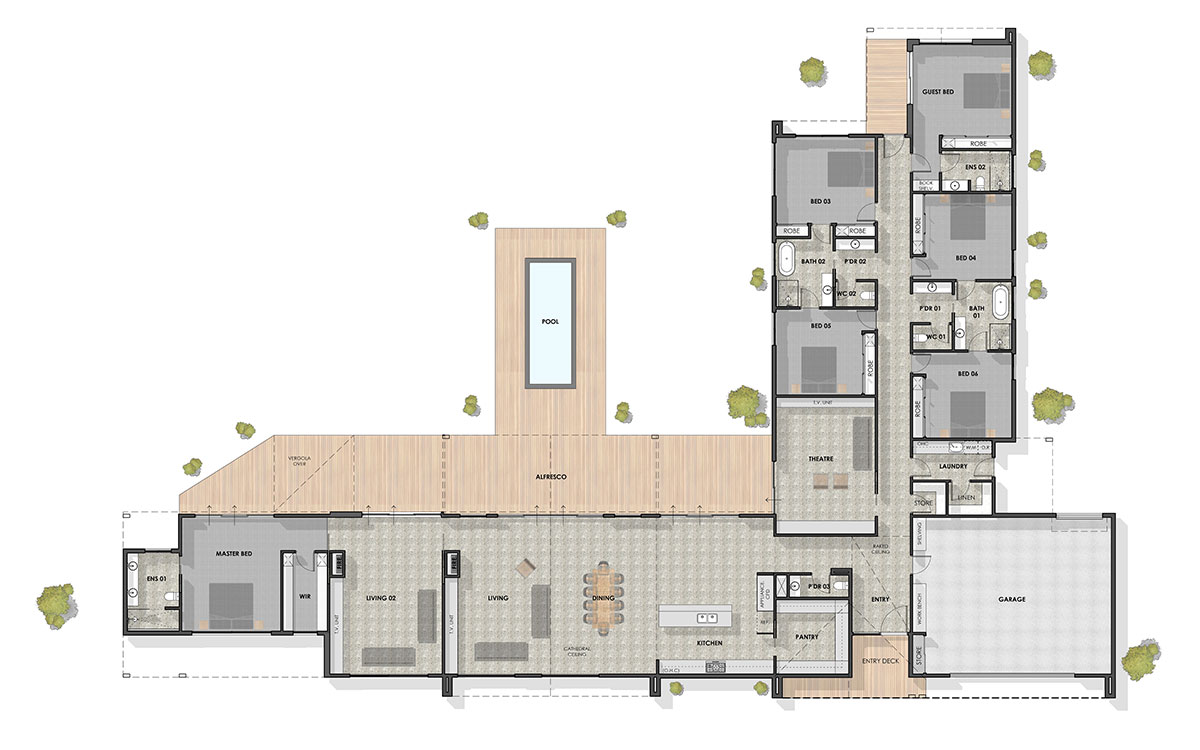Freshwater Creek 53
Set on a private acreage property, this stunning custom designed home is the ultimate “Coastal Farm House”.
Offering 6 bedrooms, 3 living areas, 4 bathrooms and a large outdoor entertaining area, the 53sq home was designed to comfortably accomodate family and friends.
Raked ceilings to the entry provides a sense of space and luxury upon arrival. The contemporary kitchen, butlers pantry, dining and living area overlooks the alfresco deck with swim spa complete with a rural vista.
Five bedrooms have their own access to well appointed bathrooms. A theatre room, large laundry with walk in linen and additional storage are cleverly designed for privacy from the main living zone. The master suite, complete with a private living room and fireplace is separated from the guest bedroom wing.
This project was all about creating a generational home for the family to enjoy for many years to come.
Floorplan

Our Award Winning Standard Inclusions
When building with Pivot Homes, you can expect a higher level of quality finishes and inclusions.
Download our standard inclusions below or feel free to visit our Display Home in Mount Duneed
and see for yourself the level of quality and creativity you can expect.



























