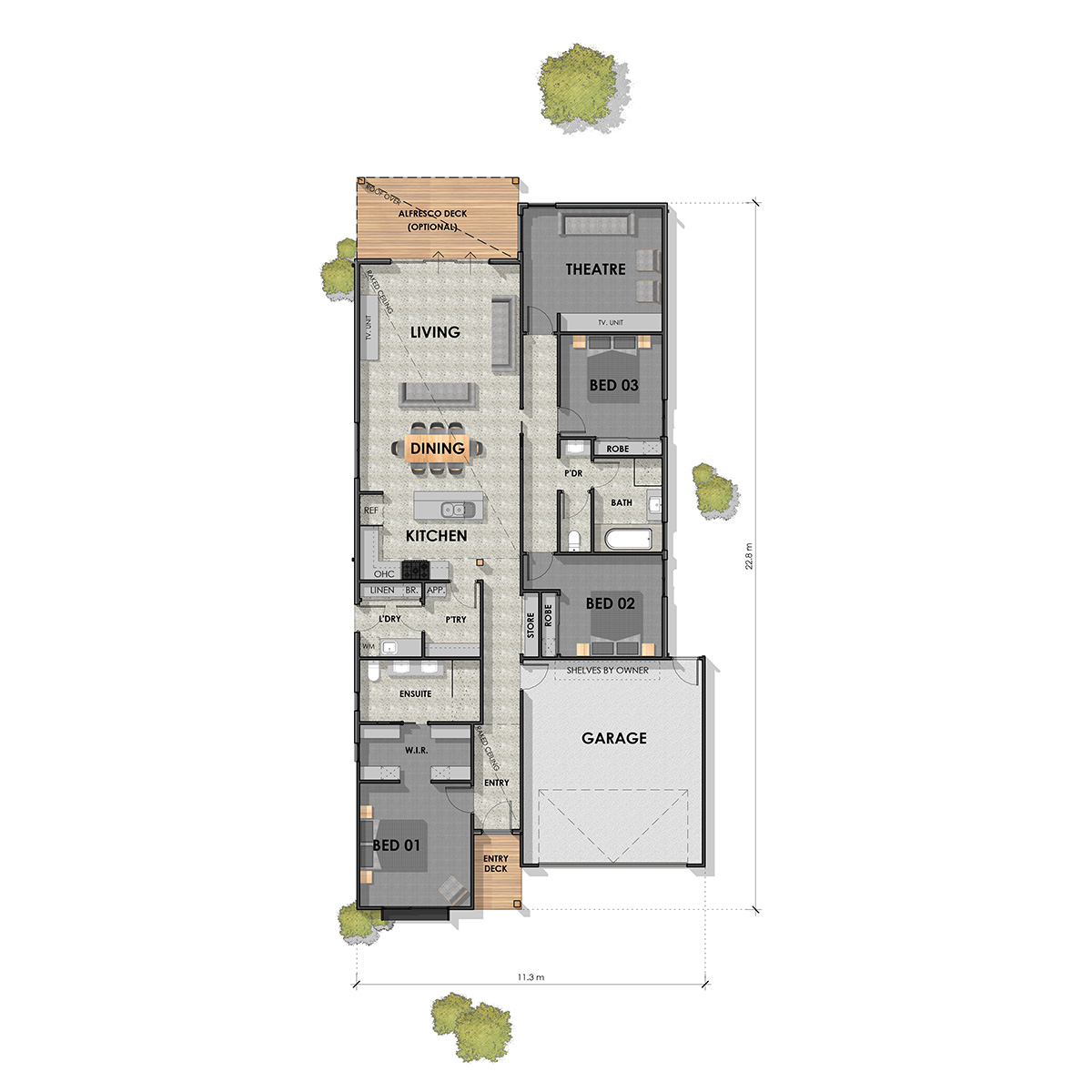Moorabool 24
This functional plan allows occupants to zone off secondary bedrooms and living spaces, focusing on a generous master bedroom suite and an open plan living with feature raked ceilings & glazing to capture rear site views.
The pitched roof, modern window shroud, feature timber post and highlight glazing above the entry door bring timeless attributes to the compact and modern façade. Showcasing 3 bedrooms, 2 bathrooms and 2 living areas, this small home takes advantage of its continual flow and modest overall foot print.
Floorplans

Our Award Winning Standard Inclusions
When building with Pivot Homes, you can expect a higher level of quality finishes and inclusions.
Download our standard inclusions below or feel free to visit our Display Home in Mount Duneed
and see for yourself the level of quality and creativity you can expect.

