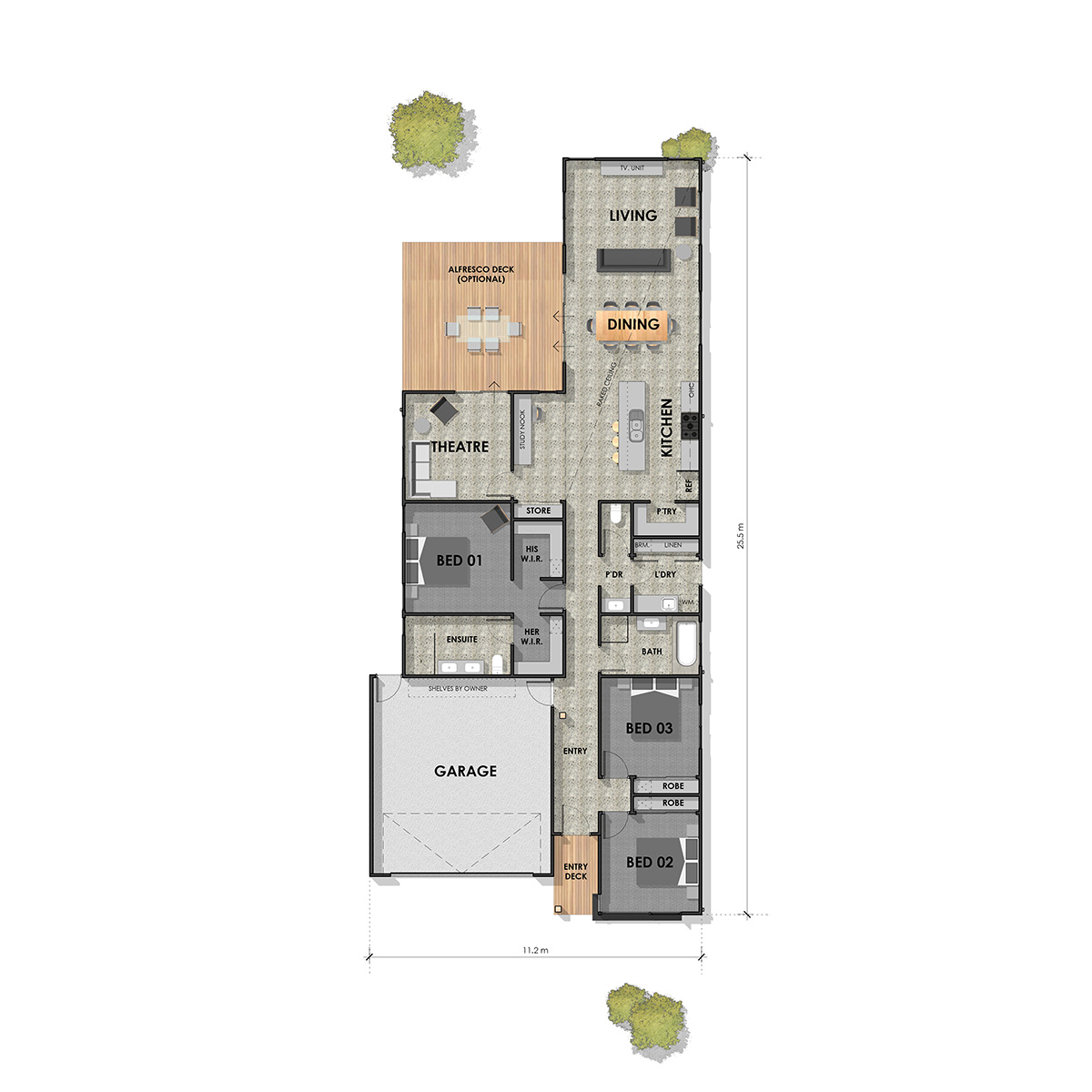Cunningham 23
Adapting to narrower blocks, this design purposefully defines space with living areas enhancing natural light and a strong connection to the outdoors. A pitched roof, feature timber post and corner window with shroud, bring a timeless expression to the façade.
An abundance of storage can be found throughout this home that showcases 3 bedrooms, 2 bathrooms and 2 living spaces. The continual flow of the private open plan living area. that feature raked ceilings and highlight windows, compliment the spacious kitchen. Adjoining, a spacious study nook connects through to the secondary living space opening to the rear of the site.
Floorplans

Our Award Winning Standard Inclusions
When building with Pivot Homes, you can expect a higher level of quality finishes and inclusions.
Download our standard inclusions below or feel free to visit our Display Home in Mount Duneed
and see for yourself the level of quality and creativity you can expect.

