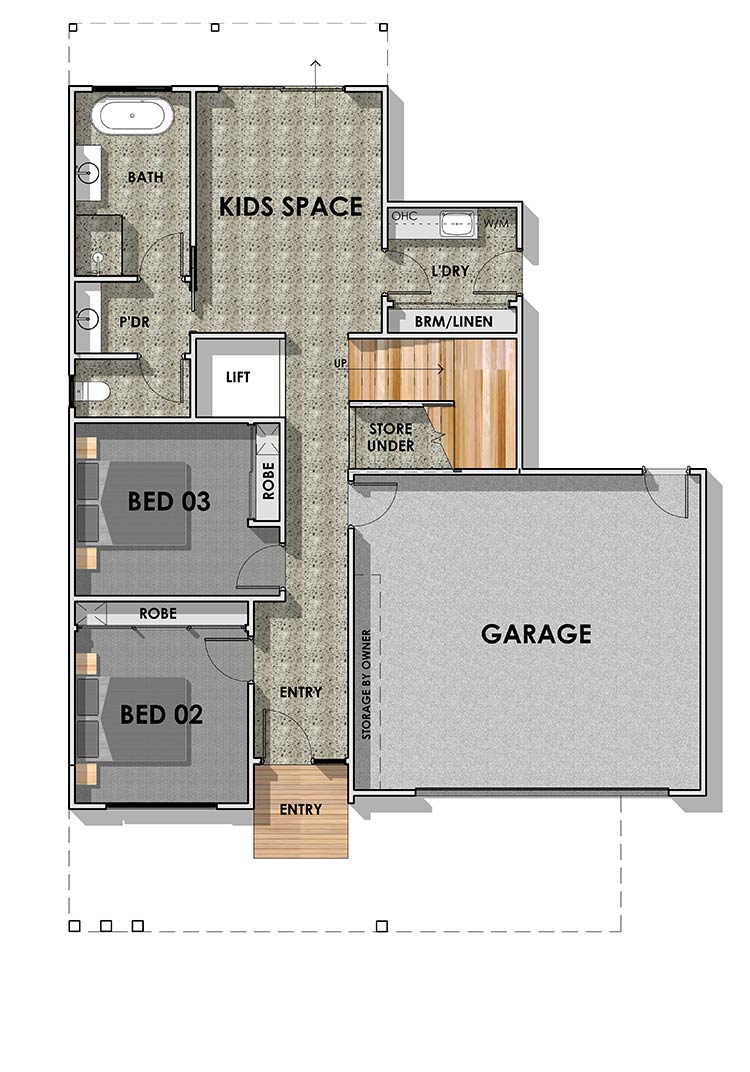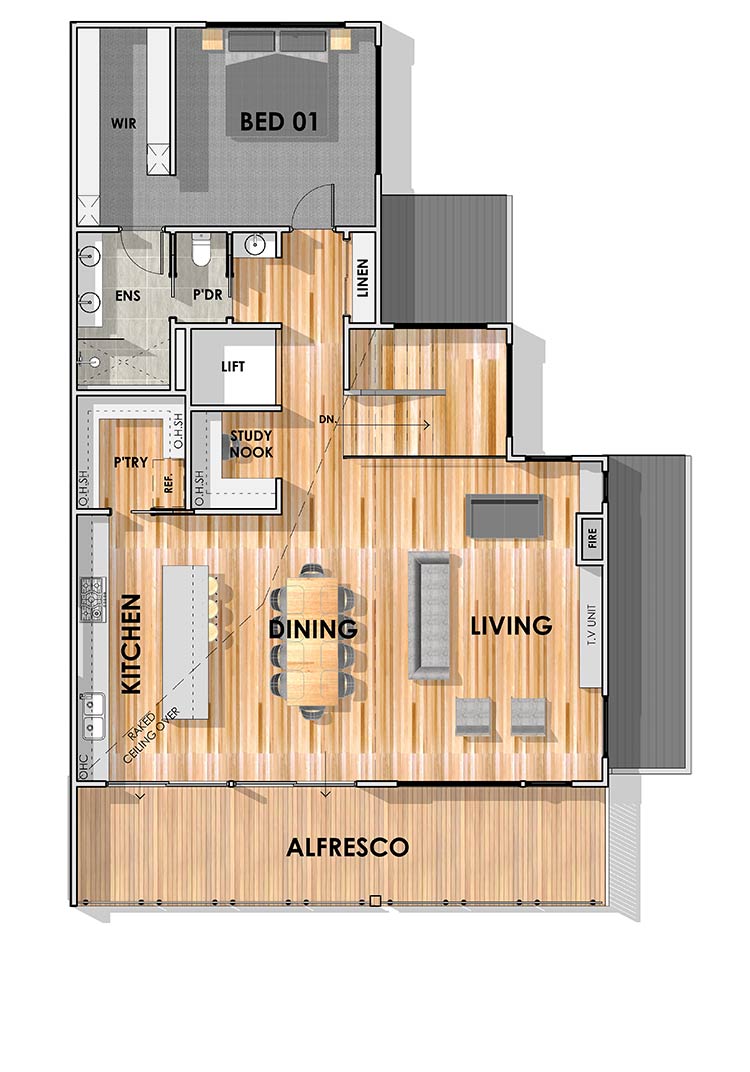
Rippleside 31
This modern coastal home captures the eye with its shape, form, and contrast.
The contrasting materials of timber and white render blend naturally to create an exciting home.
The upstairs reverse living embodies open plan living. The kitchen, dining and living is concise and functional, with the master bedroom, ensuite, powder room and study nook branching off to the rear upstairs.
The ground floor plan consists of 2 bedrooms, a bathroom, laundry, garage, and stairs/lift.
Completing an efficient and practical design.
Floorplans

Ground Floor

First Floor
Our Award Winning Standard Inclusions
When building with Pivot Homes, you can expect a higher level of quality finishes and inclusions.
Download our standard inclusions below or feel free to visit our Display Home in Mount Duneed
and see for yourself the level of quality and creativity you can expect.
