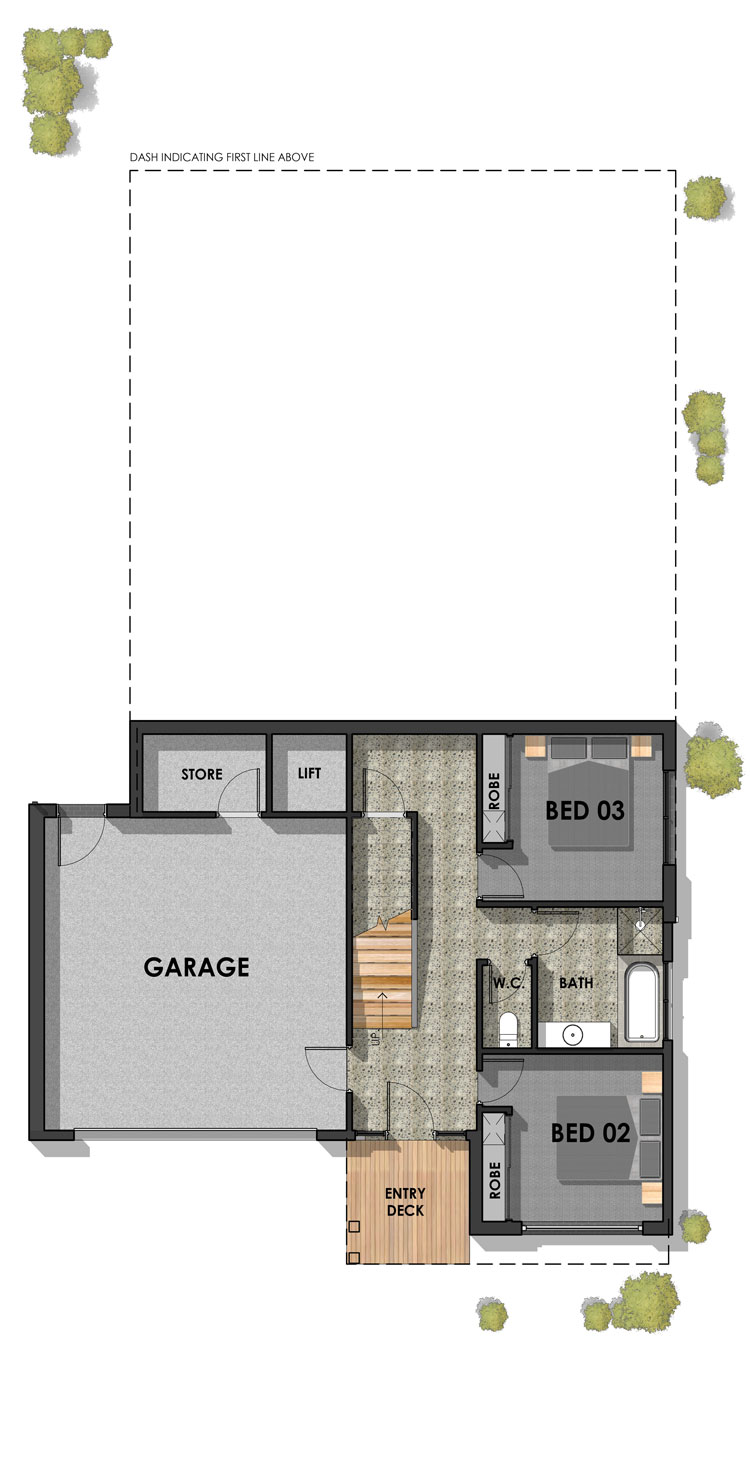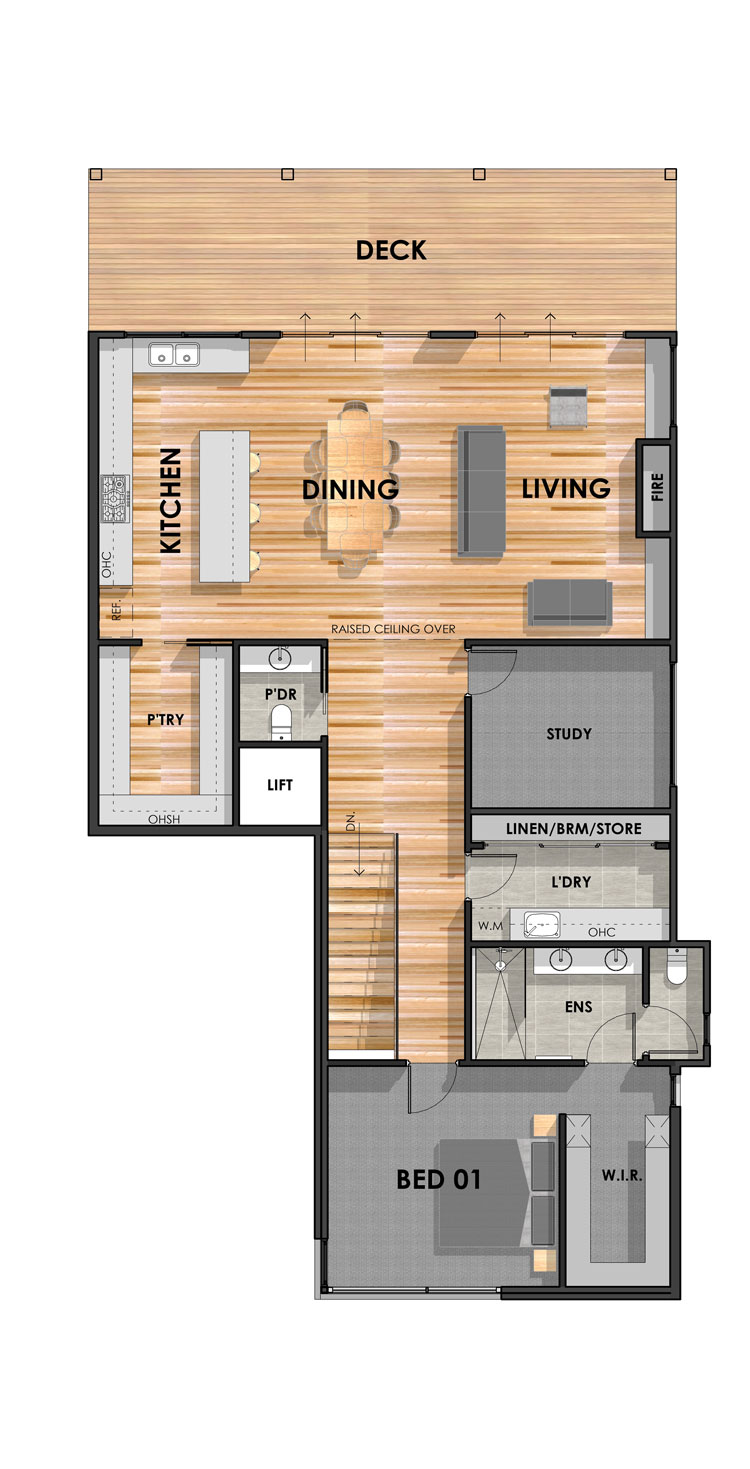

Highton 31
Designed for a sloping block, this house is perfect for views to the rear and backyard. With its modern style slick exterior, this great example of reverse living incorporates zoning and functionality.
With the ground being catering for a sloping block, the cut is minimalised by having a garage, two bedrooms, bathroom, stairs, and a lift.
The open plan living upstairs includes the kitchen, dining, living, study, laundry, powder room, ensuite, walk in robe and main bedroom.
Maximum function has been developed through this plan to create privacy, generous spaces, and flexibility.
Floorplans

Ground Floor

First Floor
Our Award Winning Standard Inclusions
When building with Pivot Homes, you can expect a higher level of quality finishes and inclusions.
Download our standard inclusions below or feel free to visit our Display Home in Mount Duneed
and see for yourself the level of quality and creativity you can expect.
