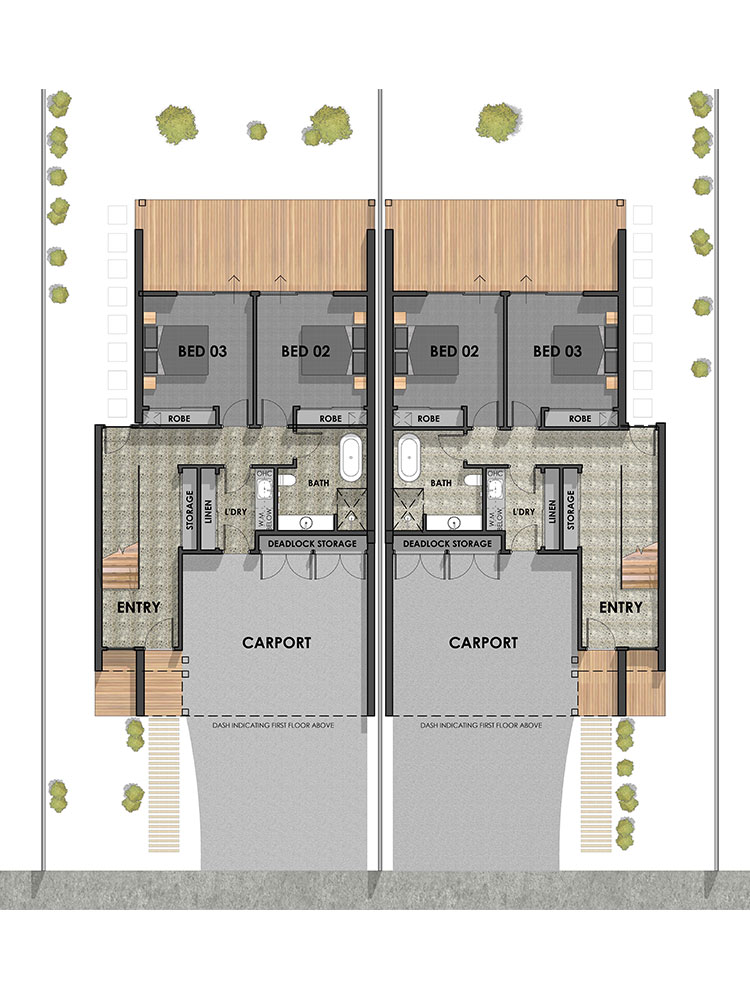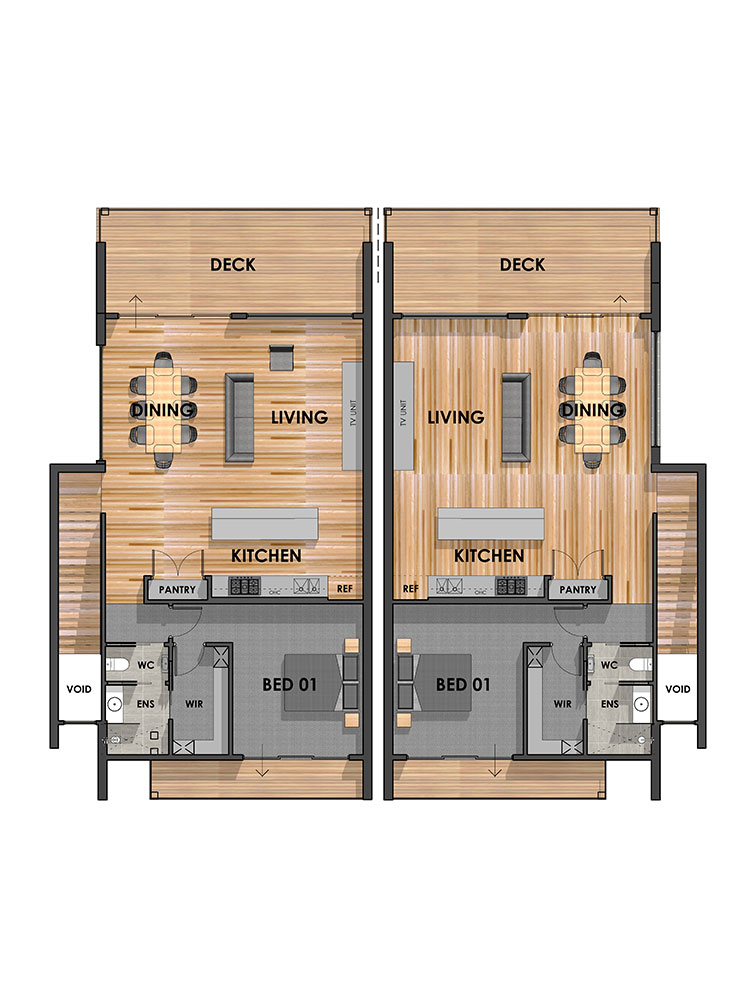

The Newtown 30 Townhouse Design
The Newtown townhouse is this modern and contemporary home which creates a striking impression within its streetscape. The modern gable uses recycled brick, axon, and render to give a sophisticated yet simple exterior.
The design uses reverse living to incorporate function with the ground floor plan including two bedrooms, bathroom laundry, carport, and stairs.
The first-floor level keeps the zoning efficient with the kitchen, living, dining, master bedroom, walk in robe and ensuite.
This design creates a highly functional and practical layout.
Floorplans

Ground Floor

First Floor
Our Award Winning Standard Inclusions
When building with Pivot Homes, you can expect a higher level of quality finishes and inclusions.
Download our standard inclusions below or feel free to visit our Display Home in Mount Duneed
and see for yourself the level of quality and creativity you can expect.
