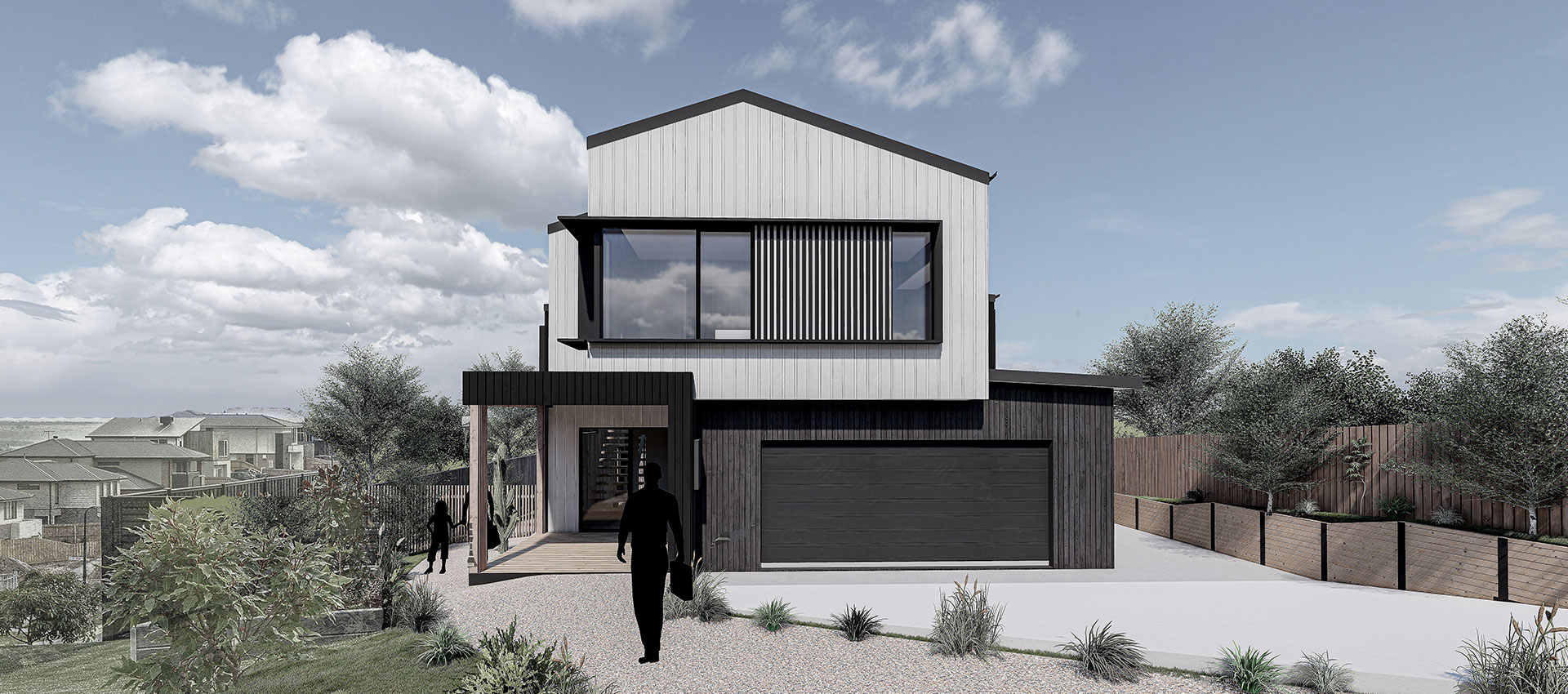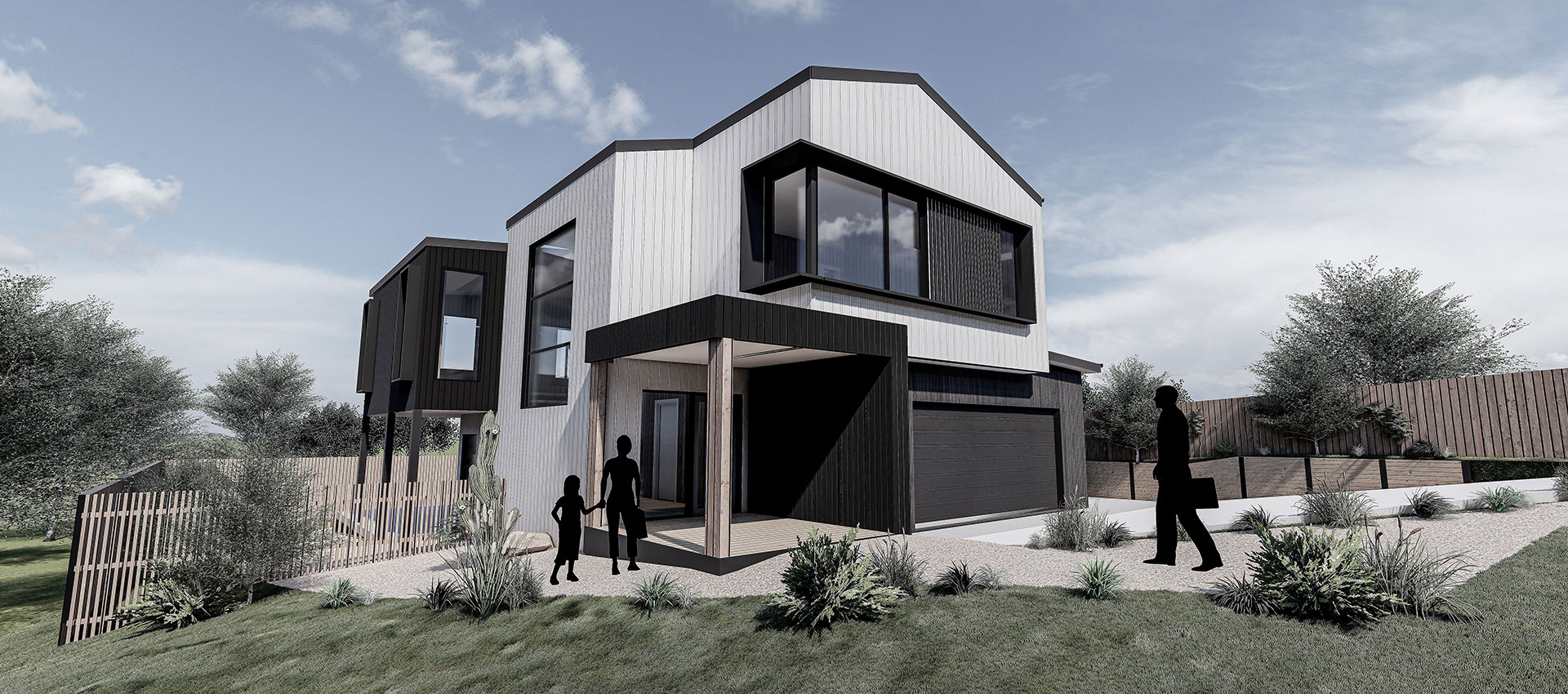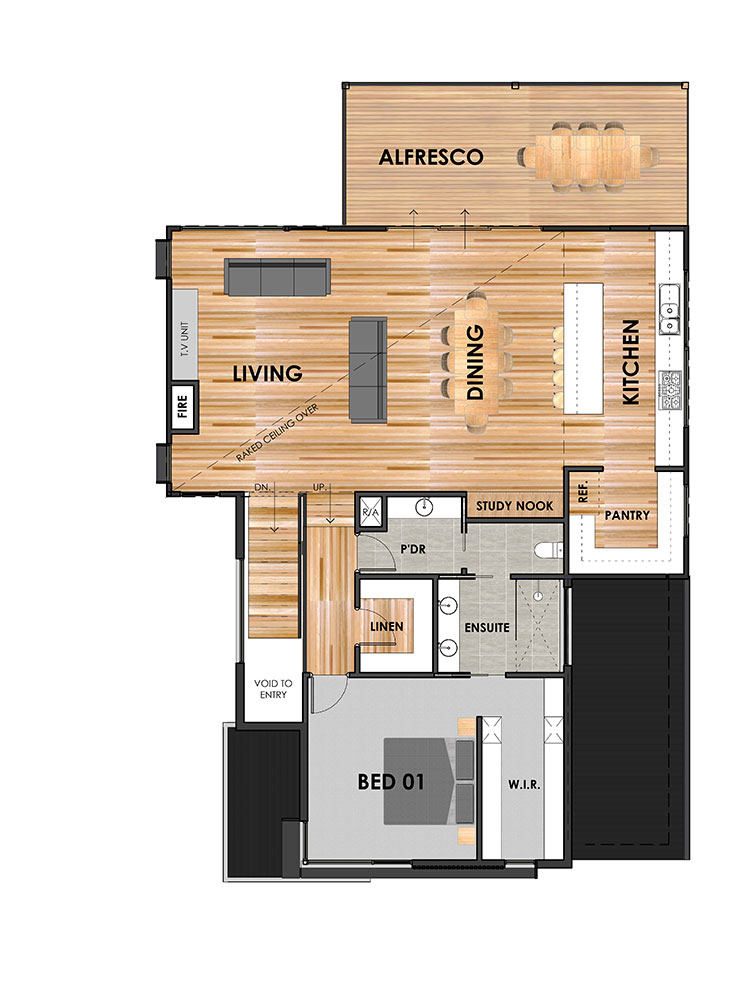Highton 30
Purposefully designed to showcase beautifully articulated facades to both street frontages of this corner block.
The split level nature of this home accomodates the sloping nature of the block, minimising the need for retaining walls & maximimising the opportunity to take in the aspect.
After parking the cars in the oversized Garage, the generous entry leads you down into two generous sized bedrooms with their own Rumpus Room, complete with kitchenette, main bathroom & powder room which provides a great place for kids or guests to stay & play.
Upstairs presents an oppulent Living / Dining /Kitchen area opening out onto a large covered Alfresco Balcony, all taking in the light filled Northerly orientation and showcasing an entertainers paradise.
The spacious Master Bedroom Suite, huge Walk in Robe and Ensuite, along with plentiful Storage options & great Study Nook complete a home our clients absolutely love.
Our Award Winning Standard Inclusions
When building with Pivot Homes, you can expect a higher level of quality finishes and inclusions.
Download our standard inclusions below or feel free to visit our Display Home in Mount Duneed
and see for yourself the level of quality and creativity you can expect.




