Building a custom home is like painting on a blank canvas; the possibilities are endless,…
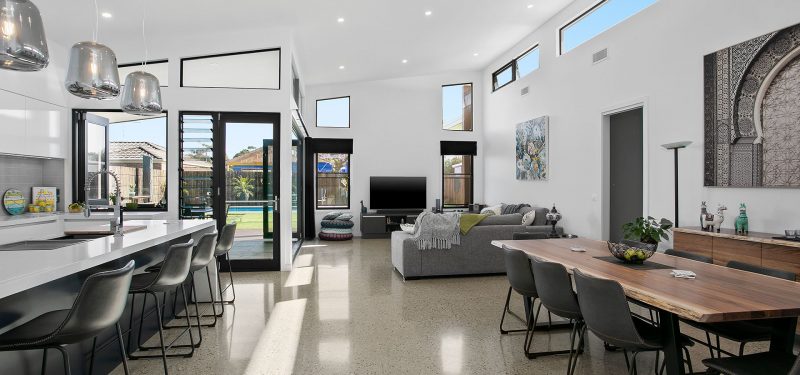
Project Spotlight – Contemporary Custom Home on the Bellarine
Our clients Jodie & Anita had a clear vision for their Knock Down Rebuild (KDR) on the Bellarine Peninsula. Set in an established part of Ocean Grove, they sought a contemporary coastal home design. A design to compliment the relaxed, natural feel of the neighbourhood and wow factor to be proud of.
The Beginnings
Jodie and Anita were based in Melbourne and they wanted to engage a local Geelong designer and builder. In 2014, Jodie and Anita first approached us but they were in no rush to build. They wanted to take their time and not be pushed into making quick decisions; which we supported. Secondly the build and relocating to the Bellarine Peninsula was to coincide with Jodie’s retirement, so timing was crucial to them. During the initial meetings in 2014, we developed a good rapport with Jodie and Anita who were adamant of building with us, but not until they were ready. In 2017, the stars aligned and Jodie and Anita reconnected with us. They were ready – ready to commence the design work.
Upon the first design meeting, Jodie and Anita presented a rough floor plan concept to our Designer Chloe. The three of them collaborated well and Chloe turned Jodie and Anita’s ideas into a concept that they were thrilled with. Both women felt Chloe really understood their vision resulting in an enjoyable and efficient process.
The Design
The articulated single storey design features separated skillion roof lines, a combination of Corten Steel, Custom Orb cladding and rendered foam to the exterior. The featured Corten Steel cladding to the facade creates a striking and modern aesthetic that is completely unique and low maintenance. Feature recycled timber posts add further character to the front entry deck & rear alfresco area.
Upon entry, you are met with a striking raked ceiling that leads you into the central living zone and the heart of the house. Hi-lite glazing to the ceiling line and corner bi-fold doors create a subtle sense of volume and allows the entire space to be opened up to the large covered entertaining deck providing the residence a strong indoor/outdoor connection.
The floor layout allows excellent privacy to the Library and Bedrooms whilst promoting engaging entertaining spaces with open plan Kitchen/Living/Dining. Take a step onto the alfresco that includes a built in kitchenette/BBQ and its very own external Powder Room; MOST appropriate for those breaks from the swimming pool.
Sustainable Living
Maximising energy efficiency, the living zones have been orientated to the north of the site. External rendered foam, double glazing and high levels of insulation optimise warmth in winter and a lovely cooling effect in the summer months. Polished concrete flooring throughout the home, rain water tank pumped to the toilets and instantaneous hot water system also are sustainable elements to the home.
The Wrap Up
Overall the home offers all year round entertaining plus 3 bedrooms and 2 bathrooms, a total of 27.69 sqs. Furthermore, Jodie highly regarded her Site Supervisor Ken saying: “Ken was outstanding! His attention to detail was brilliant and he provided us great access when we were visiting from Melbourne. Every time we visited, we saw new progress to the home which was exciting.”
The floor plan is functional and versatile. The library can be utilised as a forth bedroom or second living zone. All bedrooms are private and separated from the living by a passage way providing noise control to the sleeping quarters. The home design delivers on brief with a relaxed contemporary coastal feel and wow factor throughout.
For more coastal custom designs view here or if you would like to know about the Knock Down Rebuild process read here.

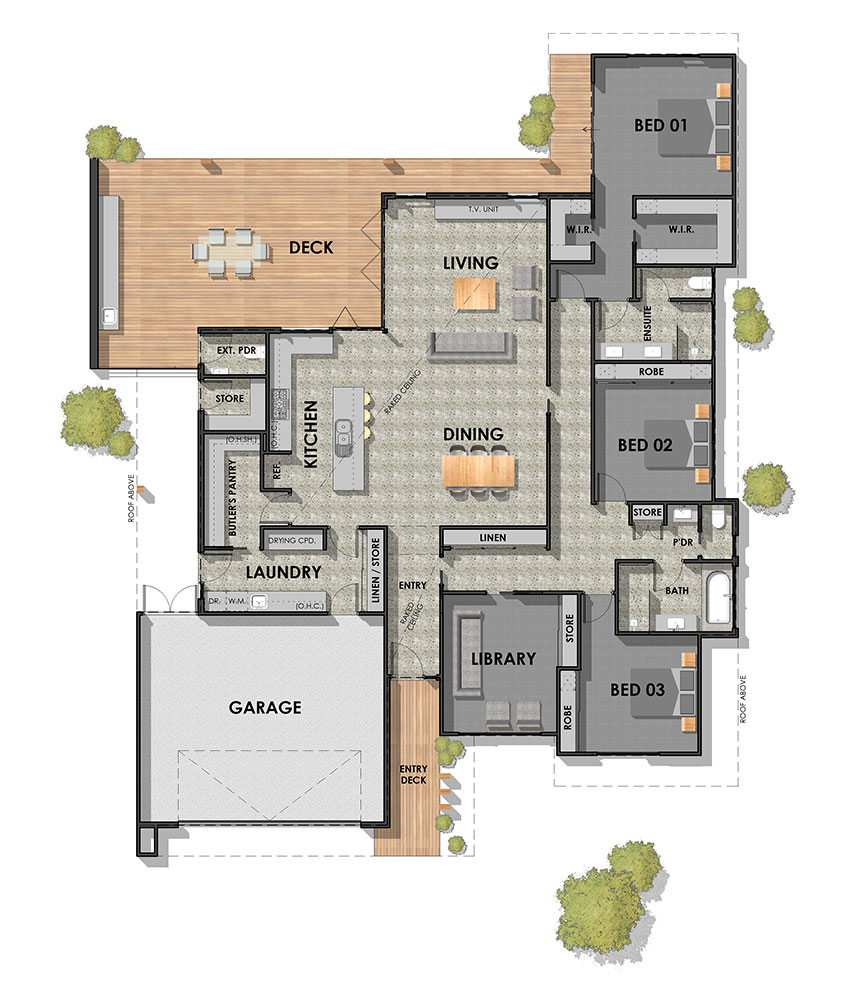
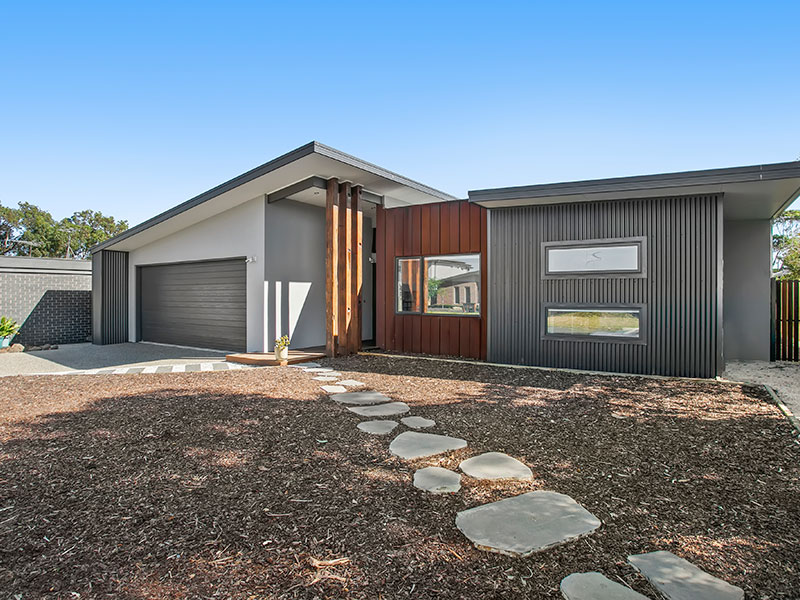


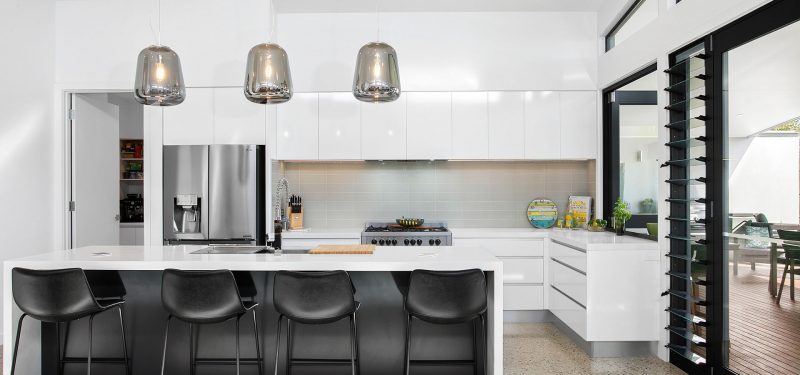
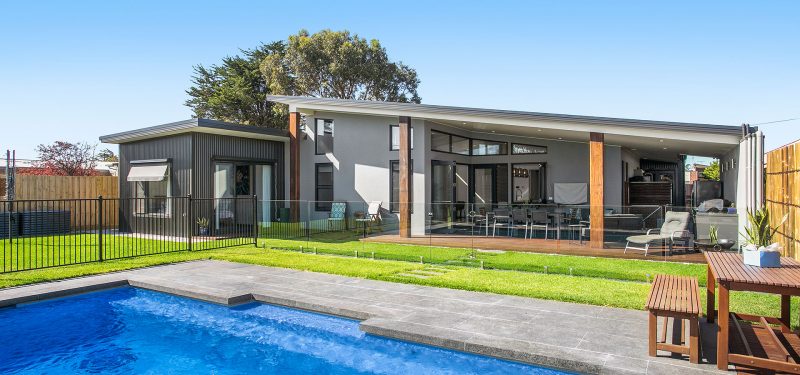
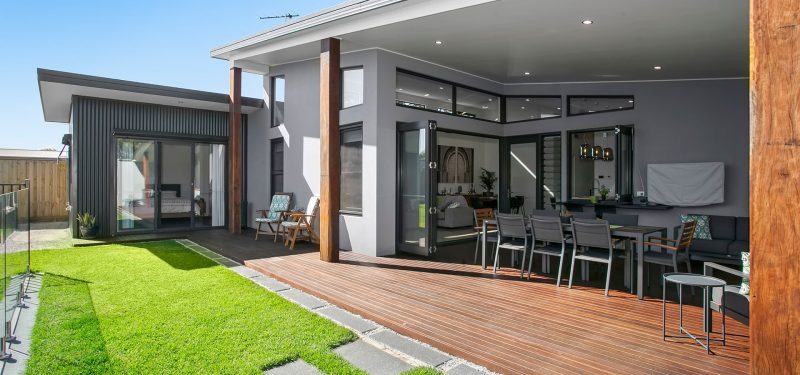
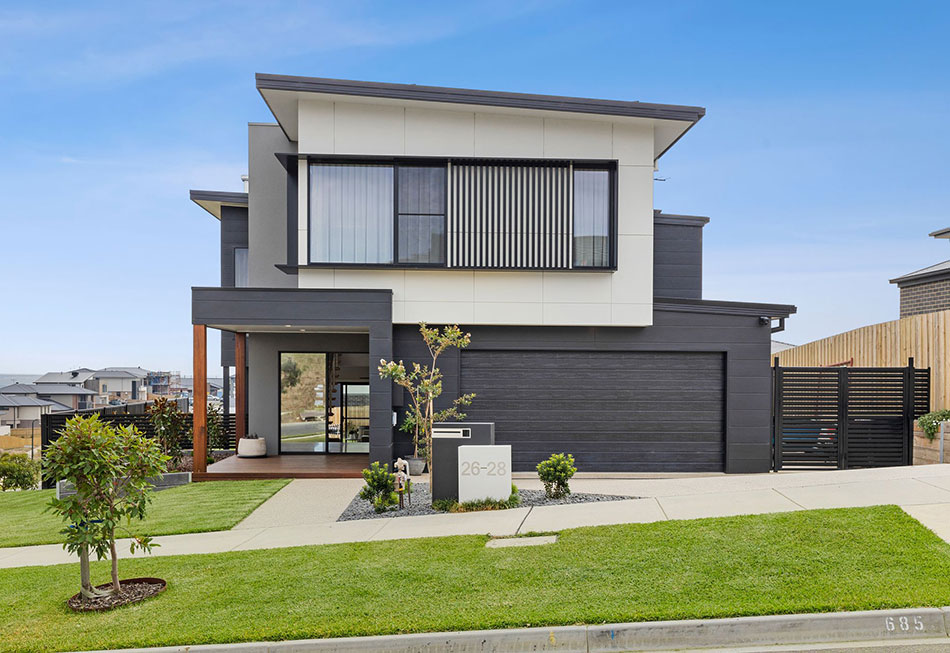
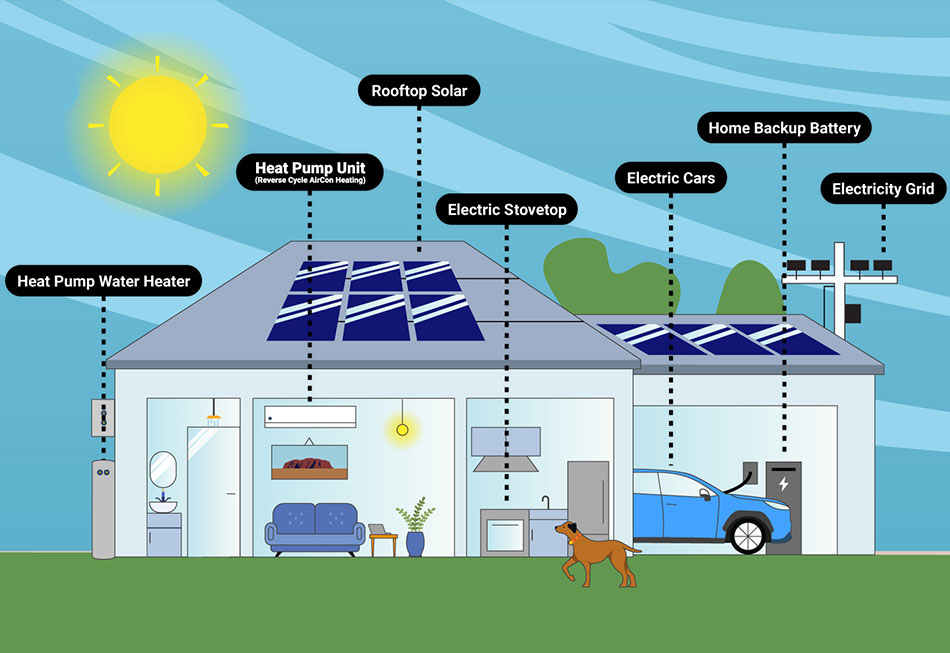
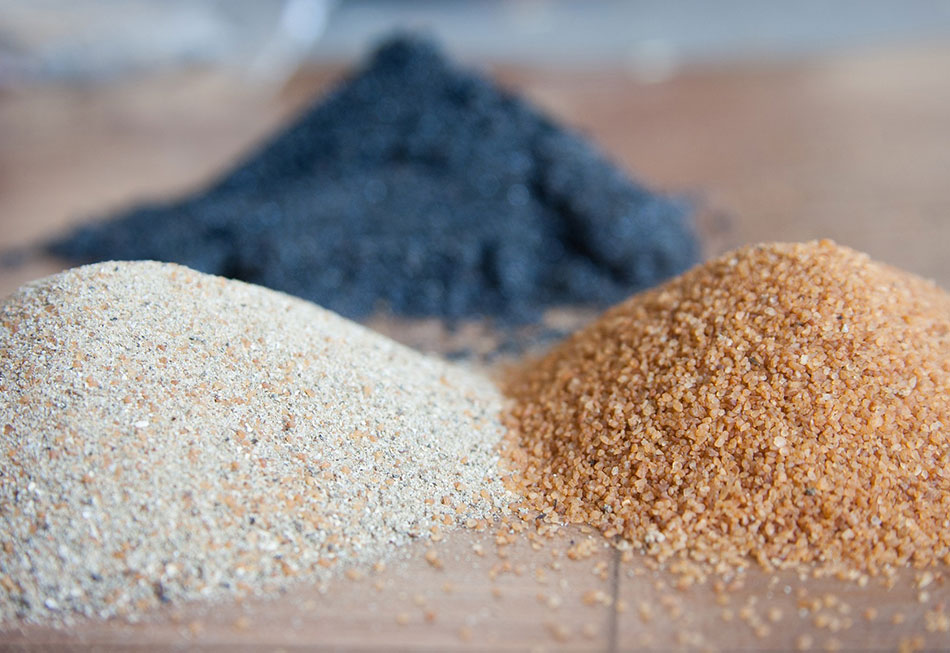
This Post Has 0 Comments