Building a custom home is like painting on a blank canvas; the possibilities are endless,…
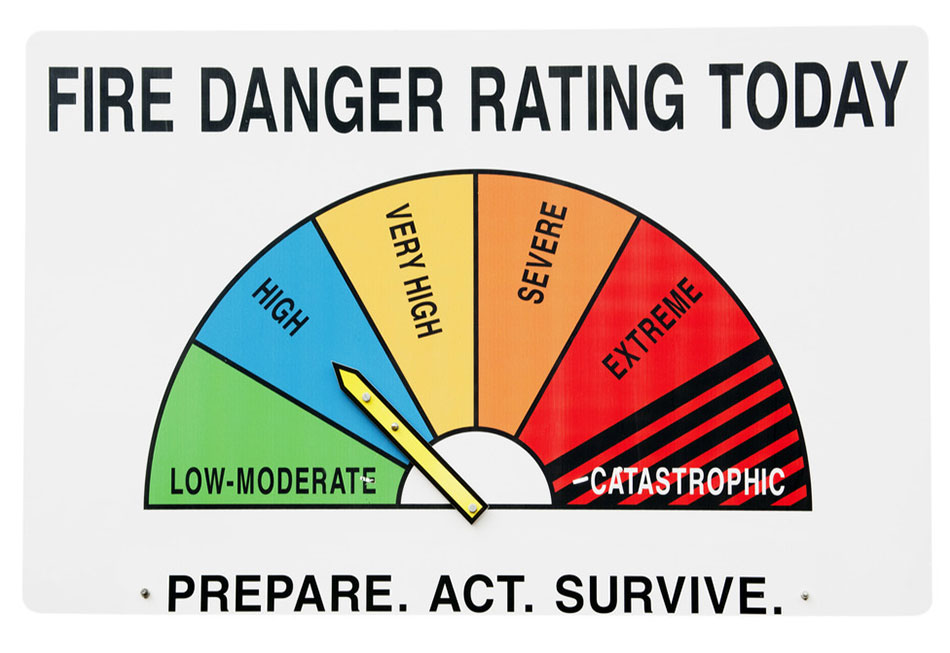
BAL Rating Explained – BAL Home Design in Geelong and Bellarine
Designing a new home is a great responsibility, seeing how its most important function is to keep your family safe and secure, hence why Australia has BAL Ratings as well as permits required to build in the BMO.
Bushfires in Australia are a widespread and regular occurrence – Wikipedia
Unfortunately, bushfires pose a great risk in some areas. If you’re planning to build a new home, among the first things you will need to do is check whether the property falls into a bushfire prone area. And, if it does, you’ll need to determine the appropriate actions to take based on its BAL Rating (or bushfire attack level).
Table of Contents:
- What is a Bushfire Prone Area
- What is BAL Rating
- How Do I Get A BAL Assessment
- How Do I Lower My BAL Rating
- How Does BAL Rating Affect The Design Of The House
- How To Choose The Right Contractor For The Job
What is a Bushfire Prone Area?
A Bushfire Prone Area is defined by the presence of bushfire-prone vegetation and includes both the area containing the vegetation and a 100-metre radius around it. When a bushfire occurs, the fires could burn uncontrollably, especially if they are consuming any dry or oily vegetation in their way.
There are three main dangers presented to buildings in such areas.
- Ember attack. This is the most common cause of a house catching fire during a bushfire. It usually occurs when the wind is carrying burning leaves, twigs, and debris that eventually land on or around the house.
- Radiant heat. This is the heat you feel when you’re standing close to a fire and it is known to be the biggest killer. In a fierce bushfire, the radiant heat could reach up to 100kW/m2. To put it into relatable terms, the pain threshold for most people is about 50 times lower than that. The main danger of radiant heat is the possibility of igniting surfaces even without flame contact, which could crack and break windows, and melt any plastic elements.
- Flame contact. Direct exposure to the bushfire flames is usually occurring only in the areas with the highest BAL rating, BAL-40 or BAL-FZ.
The severity of the danger and the measures that need to be taken are different based on the specifics of the property. Therefore, a BAL rating should be assigned before designing your future home.
What is BAL rating?
If your property does fall into a bushfire-prone area, there is still no need to get alarmed. All you need to do is get the property assessed and then incorporate some additional safety measures into the design. Before we continue, let’s nail down what BAL rating actually is.
BAL is short for Bushfire Attack Level. In general, it’s a way to measure the potential for ember attacks, radiant heat and direct flame contact, as well as their severity. The BAL rating is measured in kW/m2 in accordance with the radiant heat increments. In Australia, six BAL ratings define the risk of bushfire occurring in your area and affecting your property.
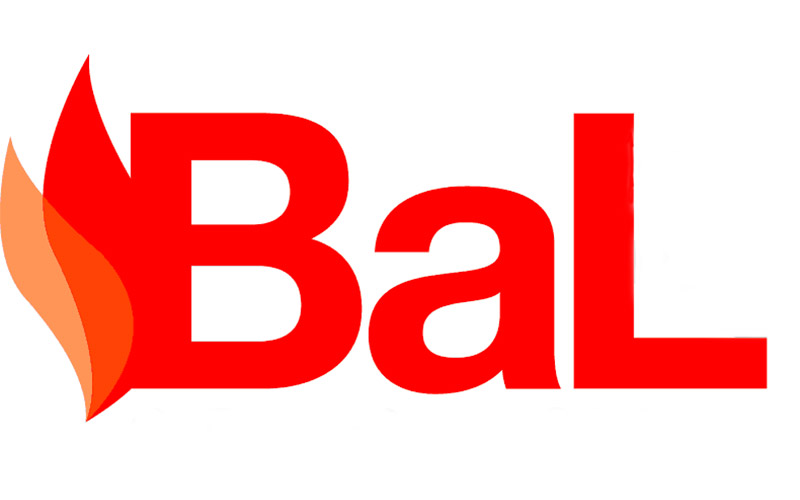
Each BAL rating comes with a different set of construction and materials requirements. A large number of the houses throughout the Geelong and Bellarine regions are designed according to their assigned rating.
If you are going to be building a new home within a BPA, then you’ll need a BAL assessment. All new homes constructed in a BPA must be built to a minimum BAL 12.5 to help withstand ember attack. – vba.vic.gov.au
BAL-Low
In most cases, to get assigned a BAL-Low rating it is enough to keep a 100-metre distance between the buildings and any classified vegetation around the property.
BAL-Low usually means that the risk is minimal and there is no need for specific construction requirements.
Keep in mind, however, that there is still a chance for ember attacks.
In Victoria, a minimum of BAL 12.5 is required for all new homes being constructed in a bushfire prone area as a precaution against burning embers.
BAL-12.5
BAL-12.5 means there is primarily a low risk of ember attacks. The heat flux is considered low, ranging from 0 to 12.5kW/m2.
BAL 12.5 construction requirements need to be applied to the building site.
BAL-19
This rating presents a moderate risk for the property. There is an increased risk of ember attacks and debris catching on fire from wind-borne embers. The heat flux is increased to 19kW/m2.
BAL 19 construction requirements need to be applied to the building site.
BAL-29
There is a high risk that the property could be affected by bushfires. The risk of ember attacks and burning debris is increased further, with the heat flux raised to 29kW/m2. BAL 29 construction requirements should be followed.
BAL-40
Very high risk for the property. Aside from the increased levels of ember attacks and burning debris, there is now an increased possibility of exposure to flames. The heat flux is also increased to 40kW/m2, which requires BAL 40 construction requirements.
BAL-FZ
The rating is meant to define the flame zone, where there is an extreme risk of bushfire damage to the property. The area is directly exposed to the bushfire flames and the heat flux is greater than 40kW/m2. To build on the property, BAL FZ construction requirements need to be followed.
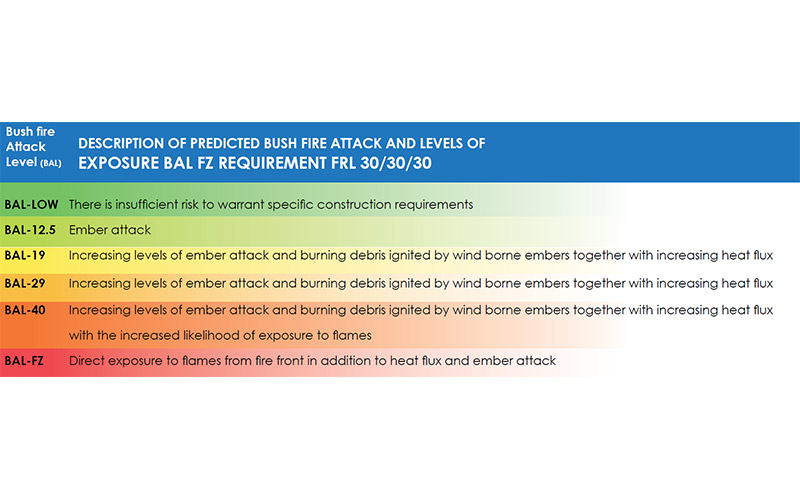
How do I get a BAL assessment?
BAL assessments are mandatory for all new homes that are to be built or renovated in a bushfire-prone area. The assessment is part of the building permit application and should determine the construction methods required to protect the building in case of bushfires.
In essence, a BAL assessment is a report based on a form prepared by the Victorian Building Authority that needs to be conducted by a qualified assessor.
One of the jobs of the assessor is to determine the Fire Danger Index or FDI. They will also take into account the type of vegetation and its proximity to the property, the slope, possibility of flame contact, ember attack, and radiant heat.
When the report is ready, a building surveyor will assess the report’s suitability and accuracy.
As a result of the BAL assessment, the building construction requirements may be increased if a higher risk for the property is estimated. An alternative solution could be to modify the vegetation surrounding the site and thus reduce the risk and respectively the rating.
How do I lower my BAL rating?
If you’re still looking for the place to build your future home on, some signs could suggest a higher BAL rating. Steep slopes and large groupings of vegetation close to one another are a sure sign of a higher BAL rating.
Fortunately, even if you have already purchased the property before receiving the high BAL assessment, there is still no room for panic. Here are some measures you can take to lower your BAL rating.
Living plants
Having a beautiful garden adds to the aesthetic value of any home buy may also assist in lowering the property’s BAL rating. Living in a BAL area is perfectly fine, it’s just that you may need to design your surroundings accordingly.
- Leave a wider path between the house and the garden. About 5 metres should be enough to avoid small branches falling into the gutters.
- Opt for fire-resistant plants. They can usually be distinguished by their fleshy leaves, high salt, or water content. The trees that are less likely to burn in a bushfire usually have thick bark, fewer branches closer to the ground, and dense crowns.
- Do not grow climbers against the house. That also applies to any supporting buildings, for that matter. Climbers could easily retain burning embers.
- Add a fire shelter belt. A fire shelter belt is composed of fire retardant ground cover plants, shrubs, and trees positioned in a way to protect the house and the property in general from radiant heat and ember attacks.
It must be noted that while many Australian plants are fire retardant, they are still not fireproof. Being fire retardant means that they are hard to ignite, they don’t tend to burn and don’t add fuel to the fire.
To serve their purpose, those plants should also be maintained properly, which most commonly means removing:
- any dry leaves from the ground
- dead branches
- loose bark
Other amenities
If you’re planning to add a pool or paved areas to your property, they could be used to further reduce the risks. To do so, they must be positioned between the house and the most potentially dangerous areas around the property.
Such features are best to be planned during the initial house design stage. By hiring a custom home builder you will be able to make the most of your home in terms of both functionality and safety. Plus, having a pool, spa, or another type of water body serves as an extra water supply in case of emergency.
A popular option in the latest years is adding sprinklers or other wetting devices on the building and the landscaping around the house.
Depending on your property’s BAL rating, the designer may also suggest installing water tanks on the property as an additional static water supply. Keep in mind, however, that there may be specific regulations about configuration, storage, access, and/or signage. If you’re working with a local company, they should be able to advise you on any specifics regarding water storage in your area.
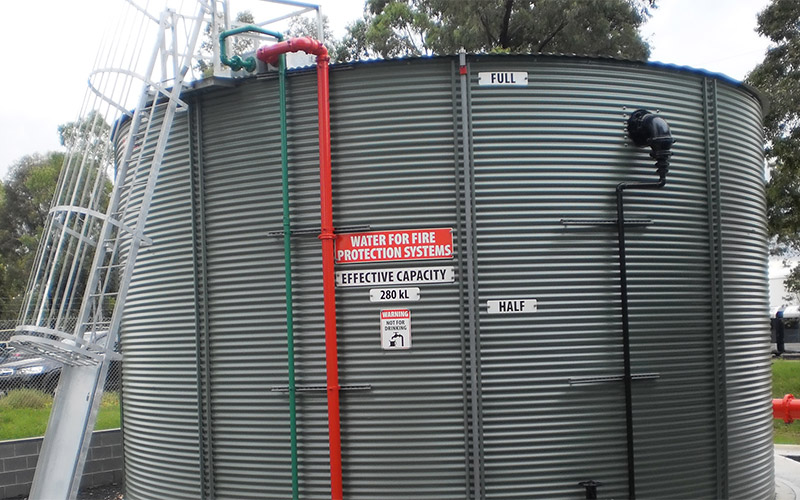
How does the BAL rating affect the design of the house?
As mentioned, building design and construction can be used to minimise the damage from raging bushfires. But while many future homeowners imagine a fire retardant home as a concrete bunker, it is nice to know that this is no longer the case.
Most houses built in bushfire-prone areas look just like any other; it is the small details that add to the safety of the building. To have to go for a bunker-like look and feel, you would need to be building in a flame zone area, and even then you still could end up with a nice and good-looking home.
Here is a short list of common design methods used to additionally fireproof a house.
Avoid complex roof designs
In BAL-rated areas it is recommended that complex roof designs get replaced by smoother slopes. This would prevent the entry of embers and would greatly reduce the accumulation of debris on the roof.
Simplify the building design
To reduce the damage from ember attacks, building designers also simplify the house plan to avoid ember hazards wherever possible. Some of these ember hazards include:
- open spaces under floors and decks
- gaps between the walls and the roof
- re-entrant corners
- complex roof or wall lines
Create defendable space
A defendable space is an area around the building where the vegetation is modified specifically to reduce the effects of radiant heat and direct flame contact.
A defendable space consists of:
- Immediate space. A 10-metre radius around the building where any flammable objects should be kept away from vulnerable spots such as windows and decks.
- Inner zone. The area surrounding the building where the vegetation is strictly managed and any fuel for the fire is minimised or avoided.
- Outer zone. The area between the inner zone and the unmodified vegetation. Its main purpose is to significantly decrease the intensity of the fire.
There are specific space management requirements for each zone, which when followed closely could greatly decrease the damages in case of a bushfire.
Add a non-combustible fence
Having a non-combustible fence within 5 metres of the building could reduce both the radiant heat and the ember attacks on the house.
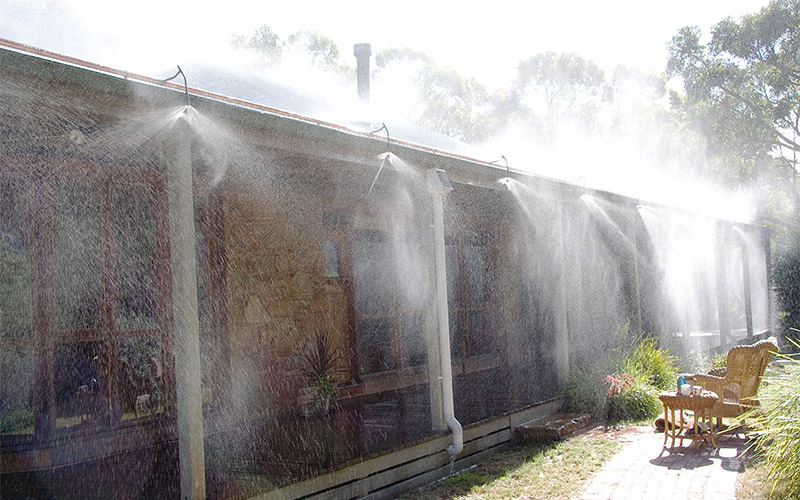
What materials can be used to make a home bushfire proof?
While some building materials are advertised as fireproof or non-combustible, they also need to be BAL-rated in order to be used. Having this in mind, when you are building in a bushfire-prone area it is highly recommended avoiding DIY projects. Instead, a custom home builder is your best option to create a home tailored to your specific needs and to minimise any risks.
As mentioned earlier, the specific construction requirements depend on the BAL rating assigned to the property. They are under the Australian Standard AS 3959-2009 Construction of Buildings in Bushfire Prone Areas and aim to protect the building from the three common forms of attack — embers, radiant heat, and direct flame contact.
Here are some common materials used by building companies to make your home bushfire proof.
Steel frame structure
Steel is an extremely durable material, suitable for both coastal and rural areas. A frame structure system made of steel is also among the best fire precaution measures.
Steel is designed specifically to resist ignition and does not provide additional fuel to the fire.
Timber
Timber is another suitable building material. It is durable, can be painted or left natural, and looks great either way. Yet another great feature of the timber is that it can be fire-resistant.
Fire-resistant timbers include spotted gum, red river gum, turpentine, silvertop ash, blackbutt, merbau, and red ironbark.
When used for decks and cladding, timber is recommended to be oiled. To withstand the harsh conditions, timber cladding may need to be covered with a double oil coating.
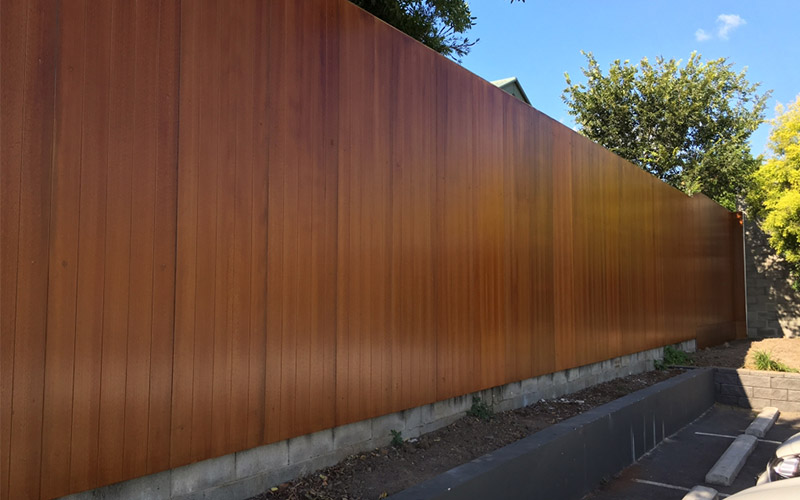
Cladding
One of the most common cladding options in bushfire-prone areas is corrugated iron. It is fire resistant and requires little maintenance. It is also energy efficient as it reflects the heat in the summer, leaving the house a bit cooler.
As another option, BAL compliant fibre cement panels can also be used. They are lightweight and can offer a sleek and modern feel to the house.
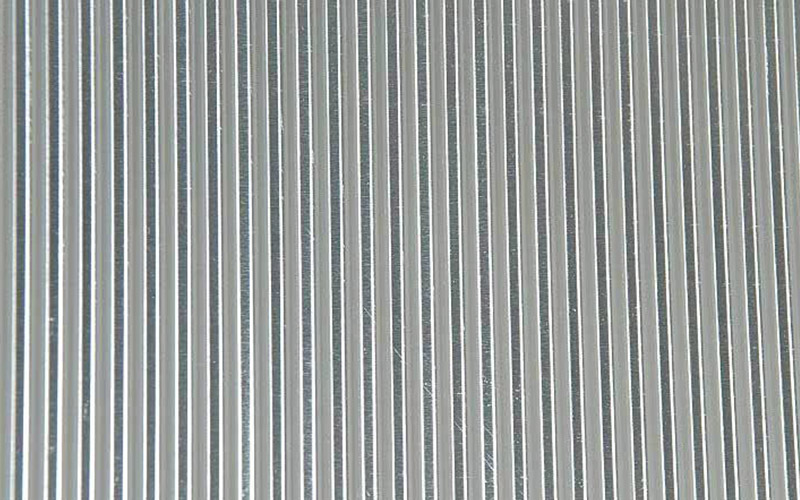
Windows and glazing
Before looking at the different materials, it should be noted that the first line of defence for your windows against the bushfires is their position. Therefore, their design should also be prepared according to the assigned BAL rating.
It is recommended that all windows use toughened glass with reinforced aluminium or metal frames. For BAL-FZ, external metal shutters need to be installed on all openings.
Decks
For fire-resistant homes, decks are usually built by using a steel structure covered in fire retardant timber.
As an additional measure, it is important that the area under the deck is sealed off and the space between the decking sheets is minimised. This should prevent any embers from falling under the house and causing an ignition.
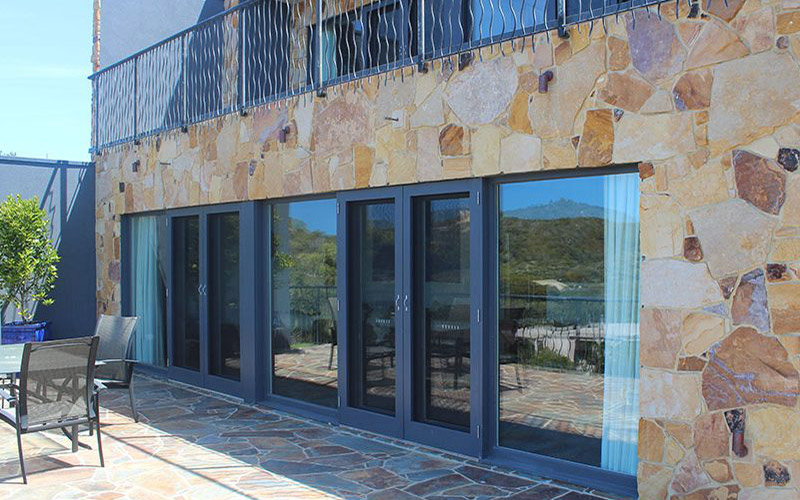
How to choose the right contractor for the job?
When people are about to build a home for their family or themselves, they don’t usually want to think about the possible risks. Instead, they often focus solely on the good memories they are going to have in that home.
Unfortunately for us Australians, we know it can be unpredictably fierce and risky. So, it is essential to take all possible consideration to make a new home as safe as possible.
Among the key steps in this direction is choosing the right contractor for the job.
If your property falls into a bushfire-prone area, here are some things to look for in a company.
- Locally based. A company that knows the area and its specifics will be able to better advise you on the best practices to be incorporated in your project, as well as common issues that need to be avoided. Local companies also often have the connections to ensure quick and hassle-free assessment and permissions process.
- Custom home builder. A company that specialises in custom homes will be better able to meet your specific needs. If you need to build in a BAL-rated area choosing a home from a catalogue may not be an option. Instead, the building should be designed according to your property’s BAL rating and unique properties.
Pivot Homes is a Geelong-based company that specialises in building custom-designed homes. As an authority on the subject, the company can guide you through the entire process of designing and building a safe home that adheres to local regulations.

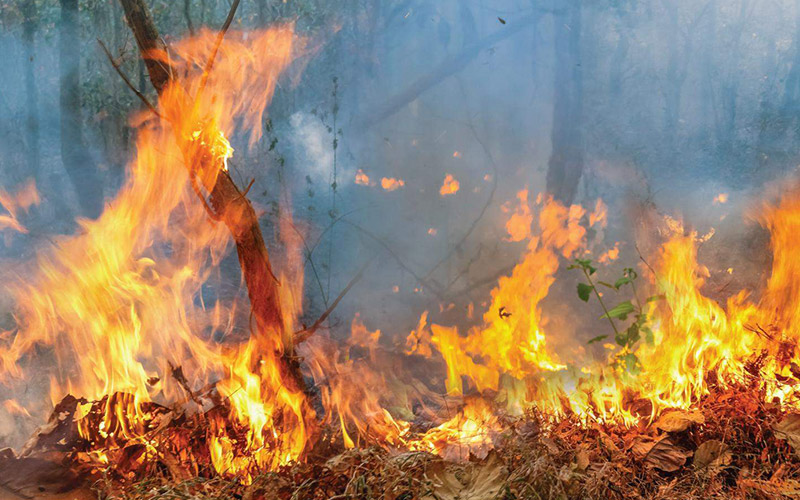
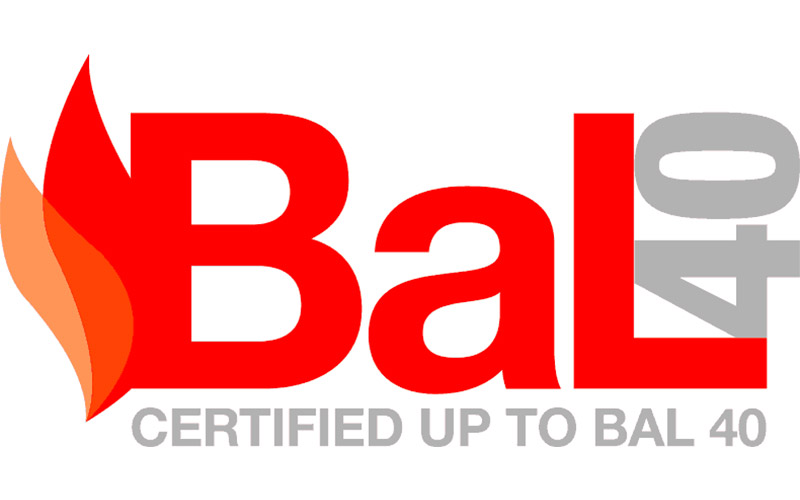
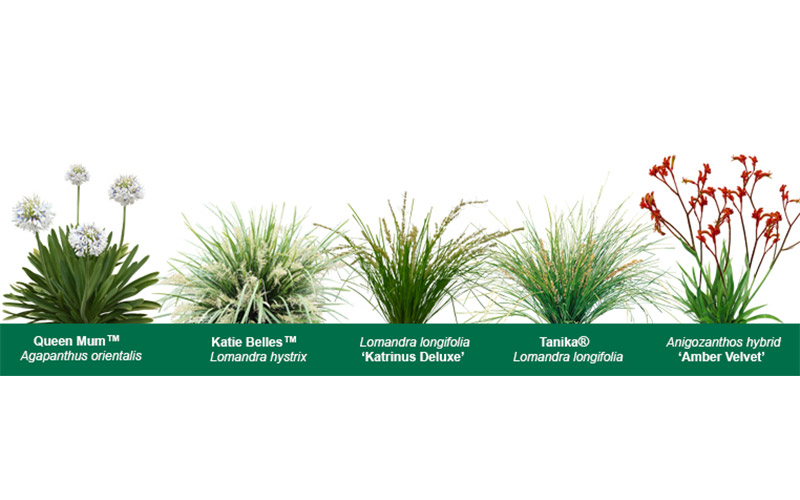
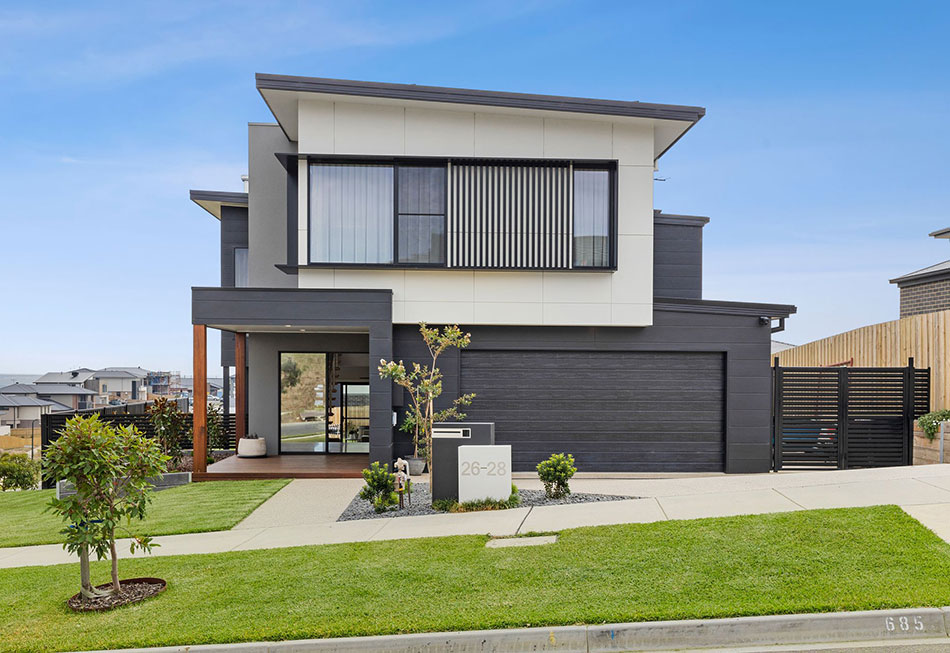
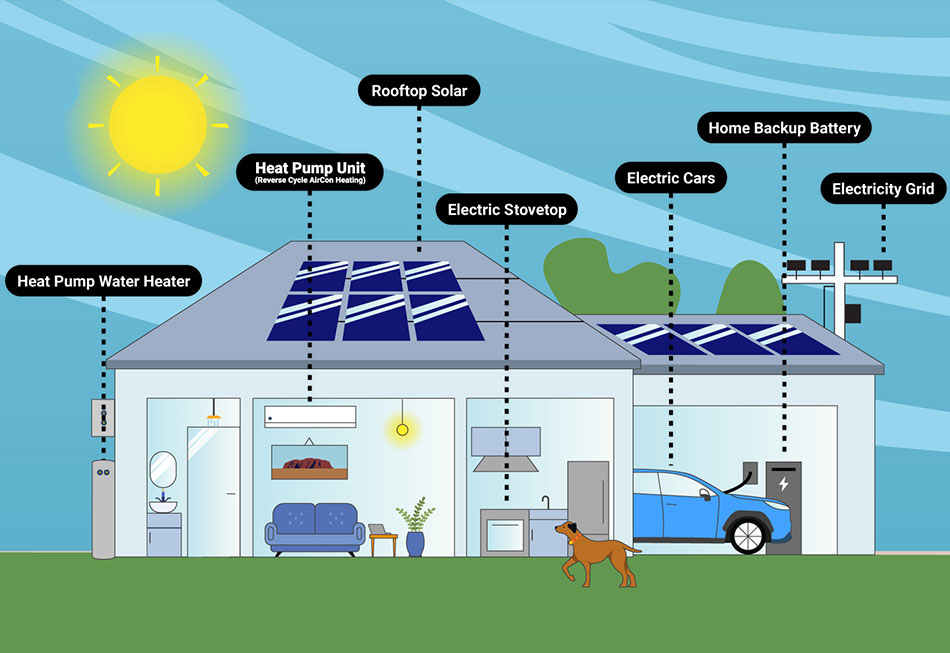
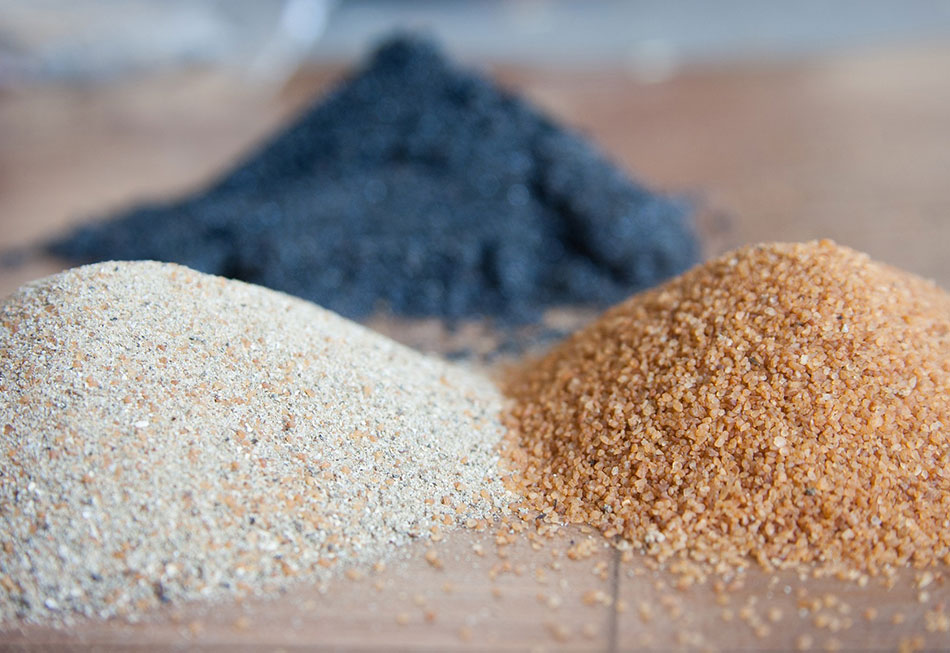
This Post Has 0 Comments