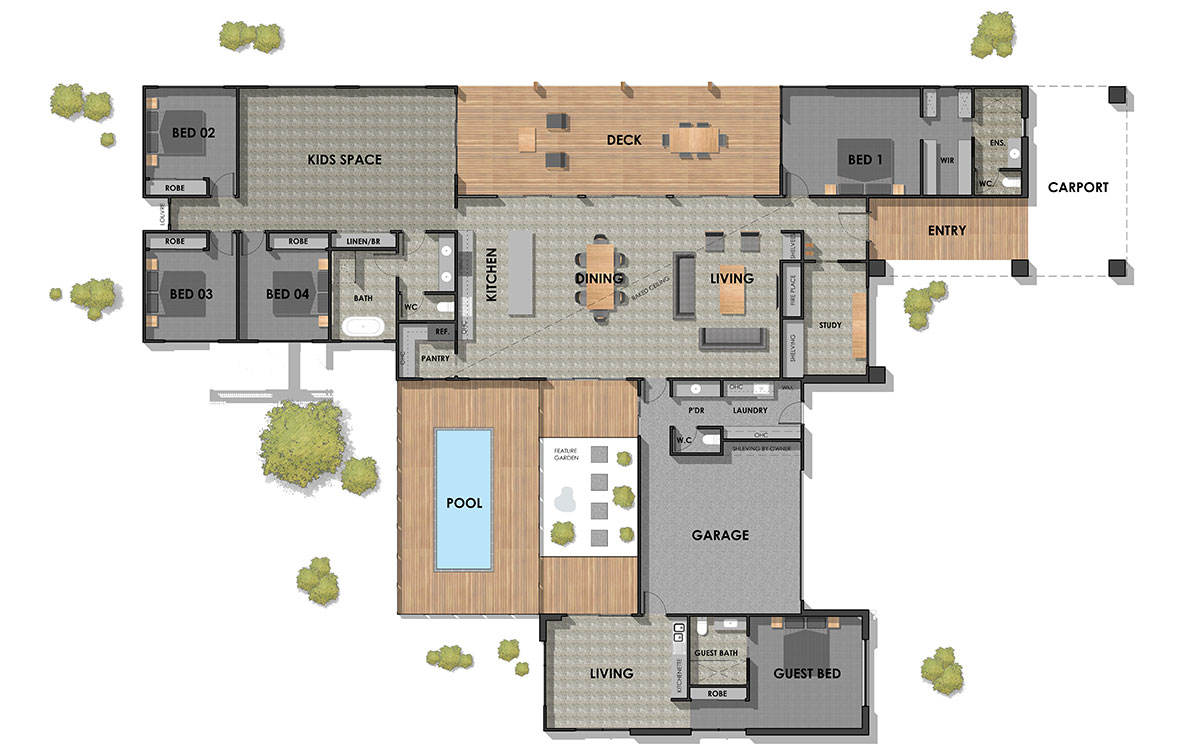Torquay 53
The surf coast contemporary style of this façade and home is perfectly suited for a big family home. Generous proportions is conveyed in this floor plan, giving flexibility and privacy that is always sought after. Maximum functionality is allowed with the kid space and bedrooms being at opposite ends of the master. A separate wing off the garage allows for a guest bedroom, while also being of access to the pool and garage. Feature raked ceilings and north glazing is over the central living of the house, create a sense of open space.
Floorplan

Our Award Winning Standard Inclusions
When building with Pivot Homes, you can expect a higher level of quality finishes and inclusions.
Download our standard inclusions below or feel free to visit our Display Home in Mount Duneed
and see for yourself the level of quality and creativity you can expect.



