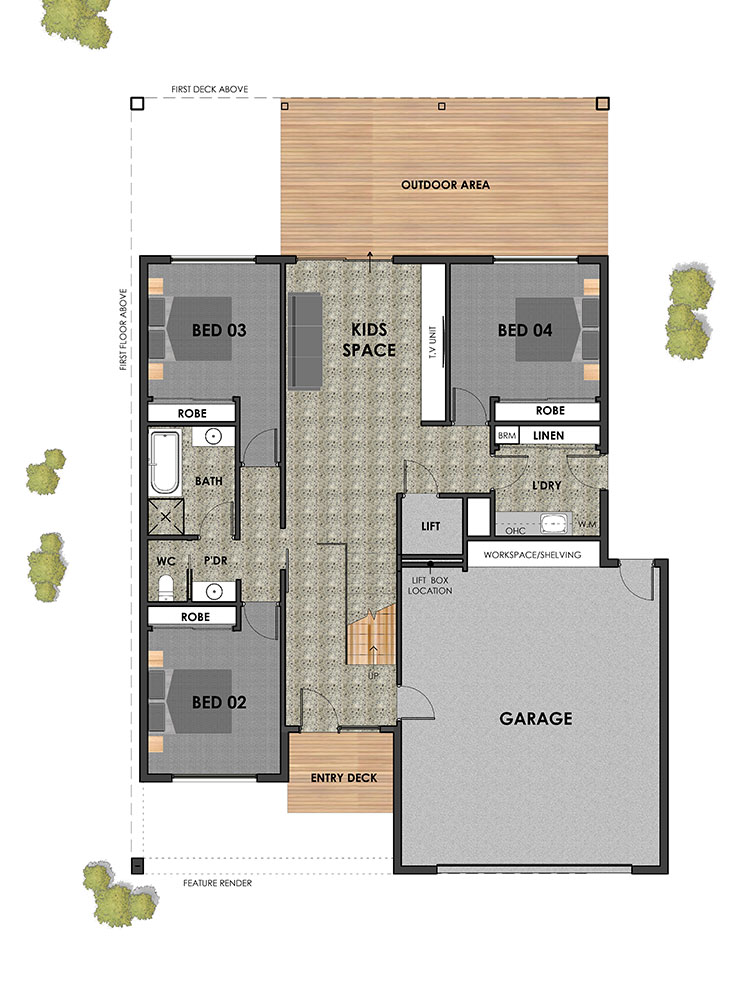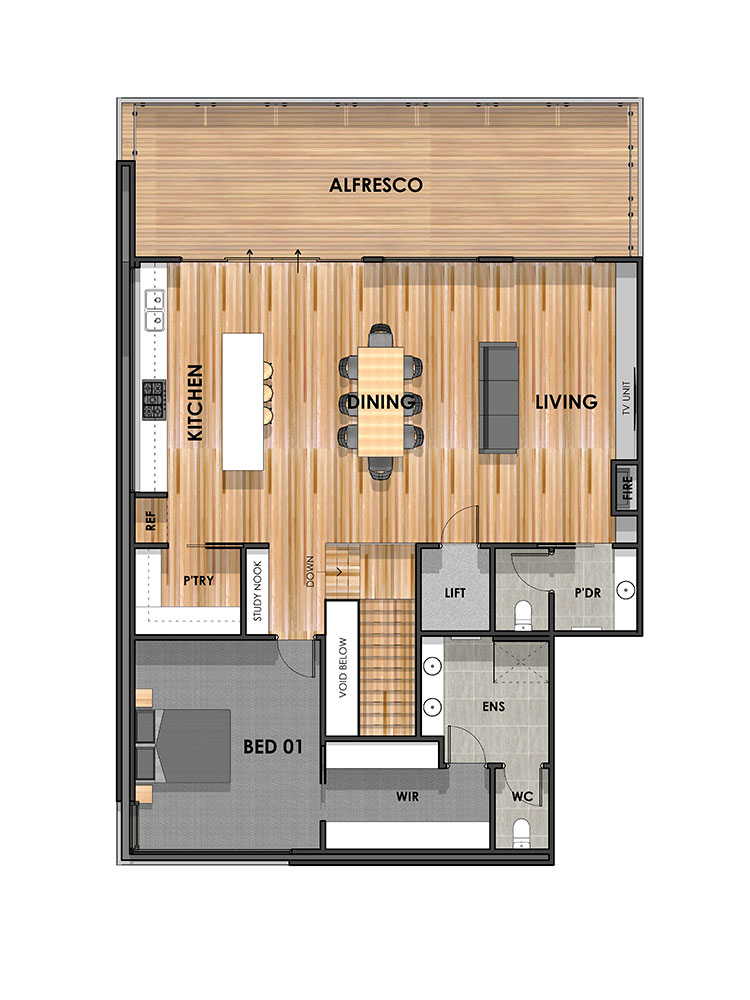

Torquay 41
Designed for a block that has northly aspect to the rear of the home. This reversed living design is based off the display home, as the ground floor plan is basically the same.
The open plan living captures a functional space with a large kitchen and spacious dining & living. A perfect deck is attached for entertaining and views.
The contemporary clean and modern façade stimulates the eyes with its contrast and pleasing colour pallet. The slick design is further translated to the read with its captivating shape and form.
A practical design that combines contemporary finishes.
Floorplans

Ground Floor

First Floor
Our Award Winning Standard Inclusions
When building with Pivot Homes, you can expect a higher level of quality finishes and inclusions.
Download our standard inclusions below or feel free to visit our Display Home in Mount Duneed
and see for yourself the level of quality and creativity you can expect.
