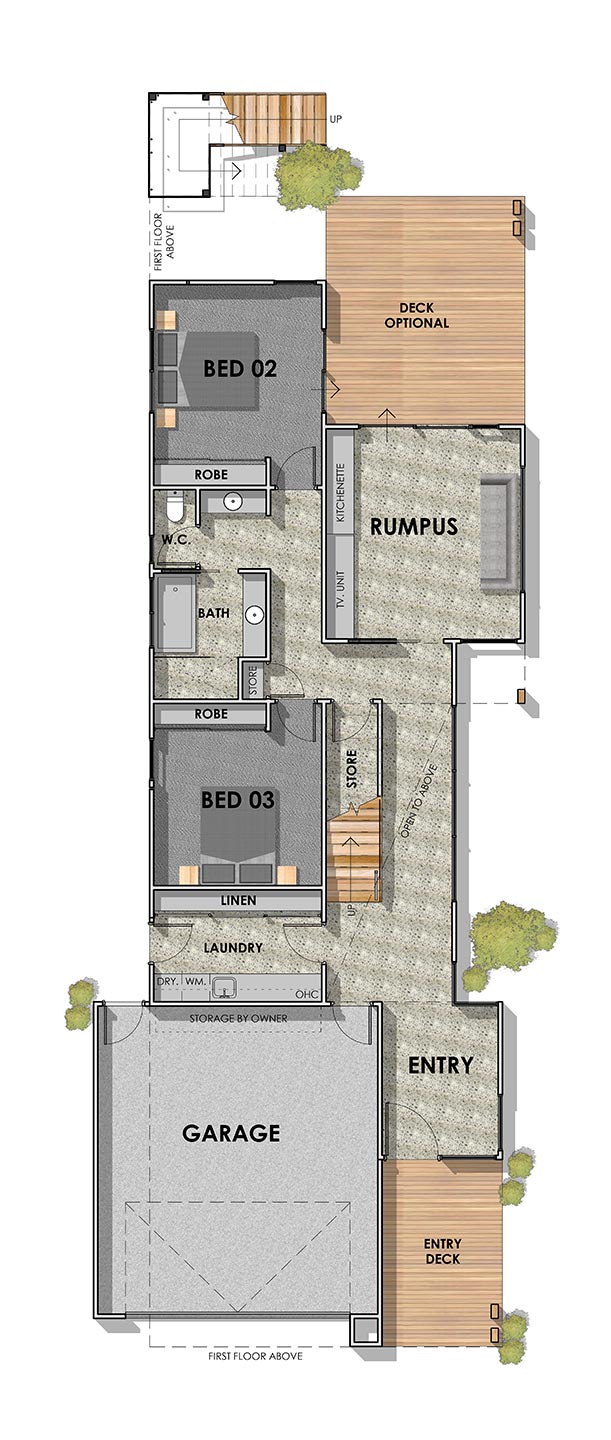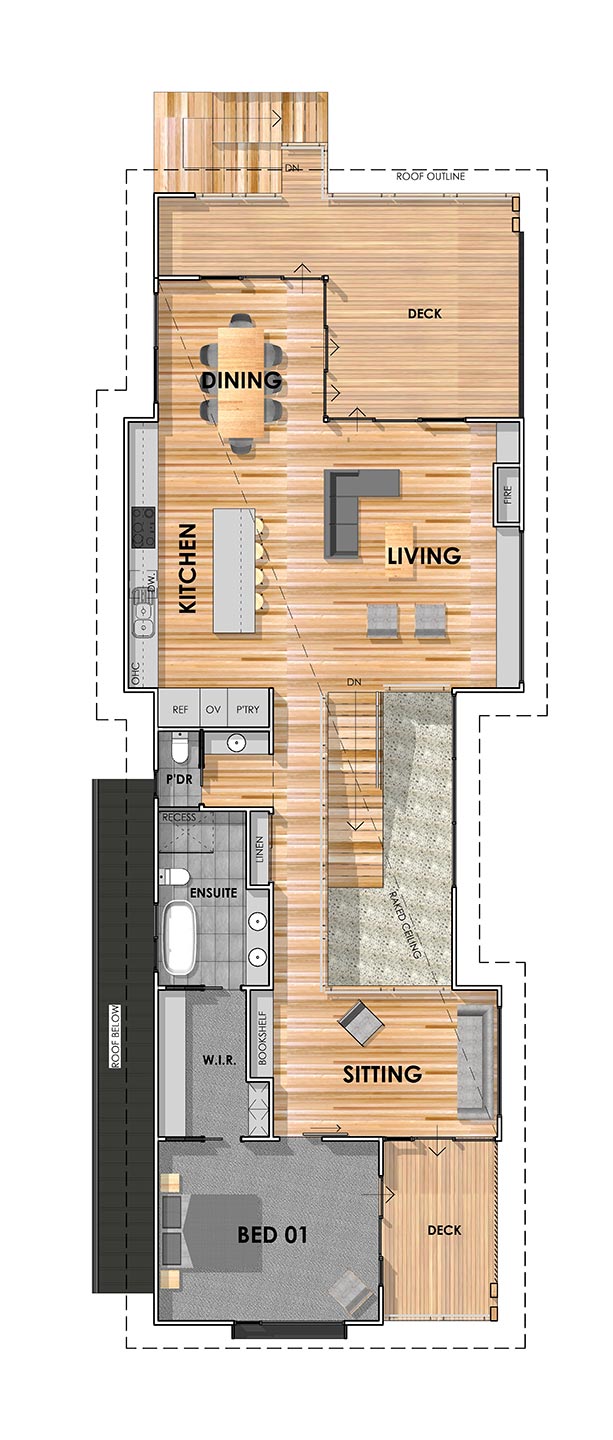The Anglesea 40 Home Design
Designed perfectly for a narrow block, with views to the rear, the Anglesea 40 takes advantage of its northerly views to create a home of your dreams.
Upon entering the ground floor, you’ll find a beautiful void are and two of the three beautiful bedrooms. The rumpus room can be found on the first floor along with a laundry and a smart bathroom set up.
A gorgeous timber staircase leads you up to an open living complete with raking ceilings, a beautiful kitchen and a wonderful rear deck.
The master suite also features an ensuite, a walk-in-robe and a separate sitting area.
Brimming with a brilliant set of finishes and features, the Anglesea 40 is the perfect place to begin the next chapter of your life.
Awards
MBA 2022 South West Region: Best Custom Home $1M to $2M
Floorplans

Ground Floor

First Floor
Our Award Winning Standard Inclusions
When building with Pivot Homes, you can expect a higher level of quality finishes and inclusions.
Download our standard inclusions below or feel free to visit our Display Home in Mount Duneed
and see for yourself the level of quality and creativity you can expect.



