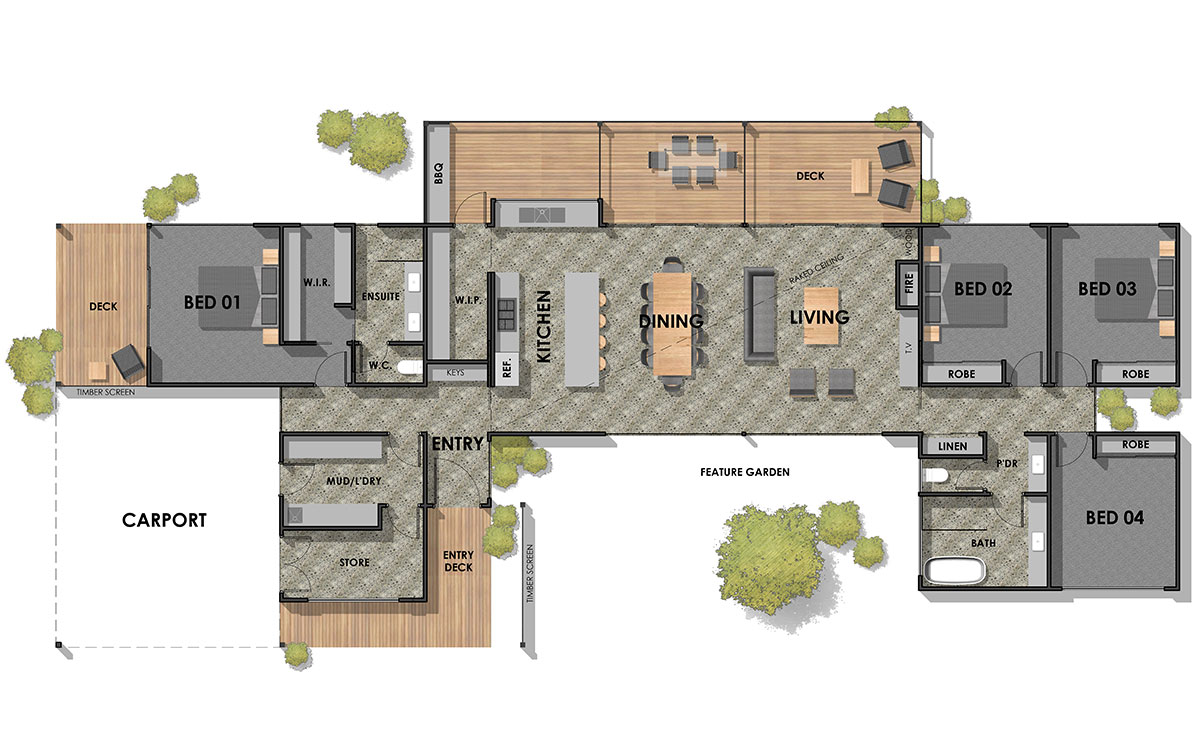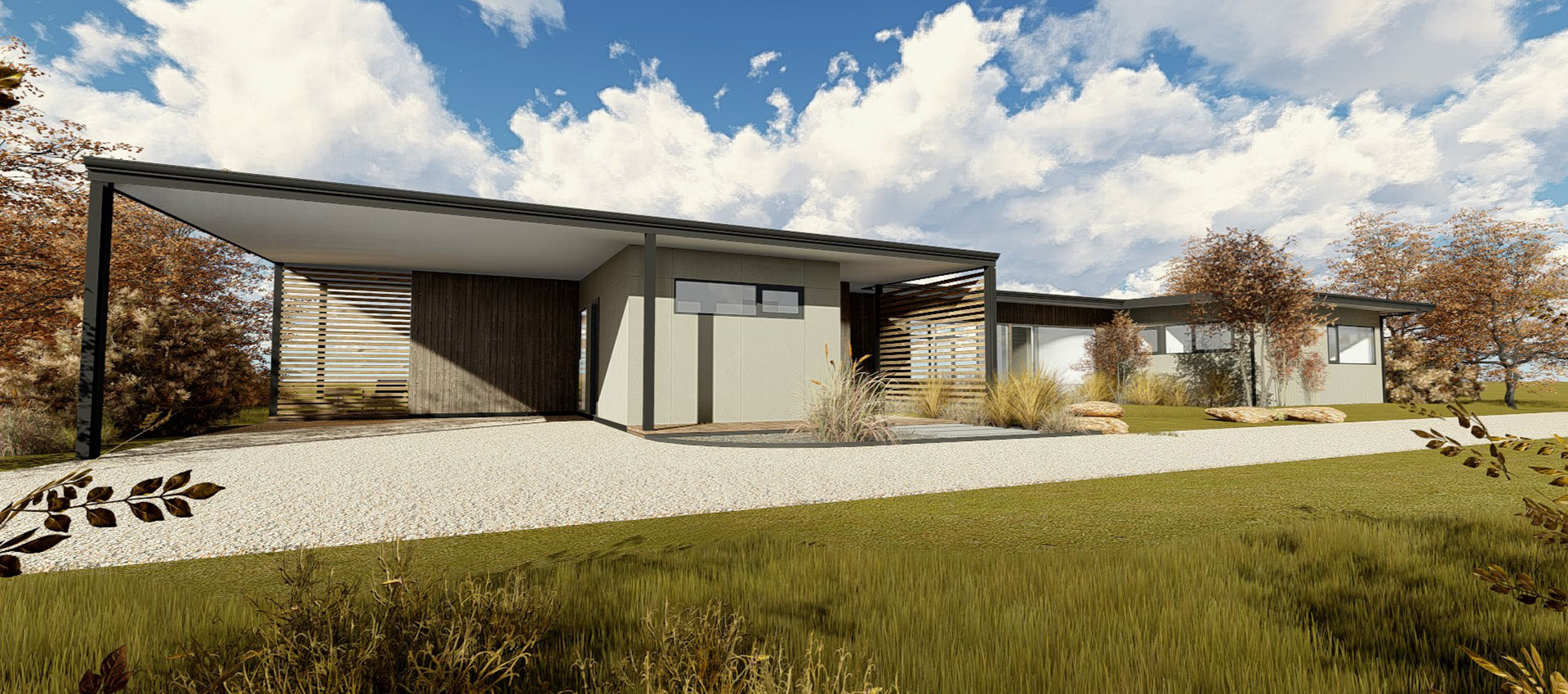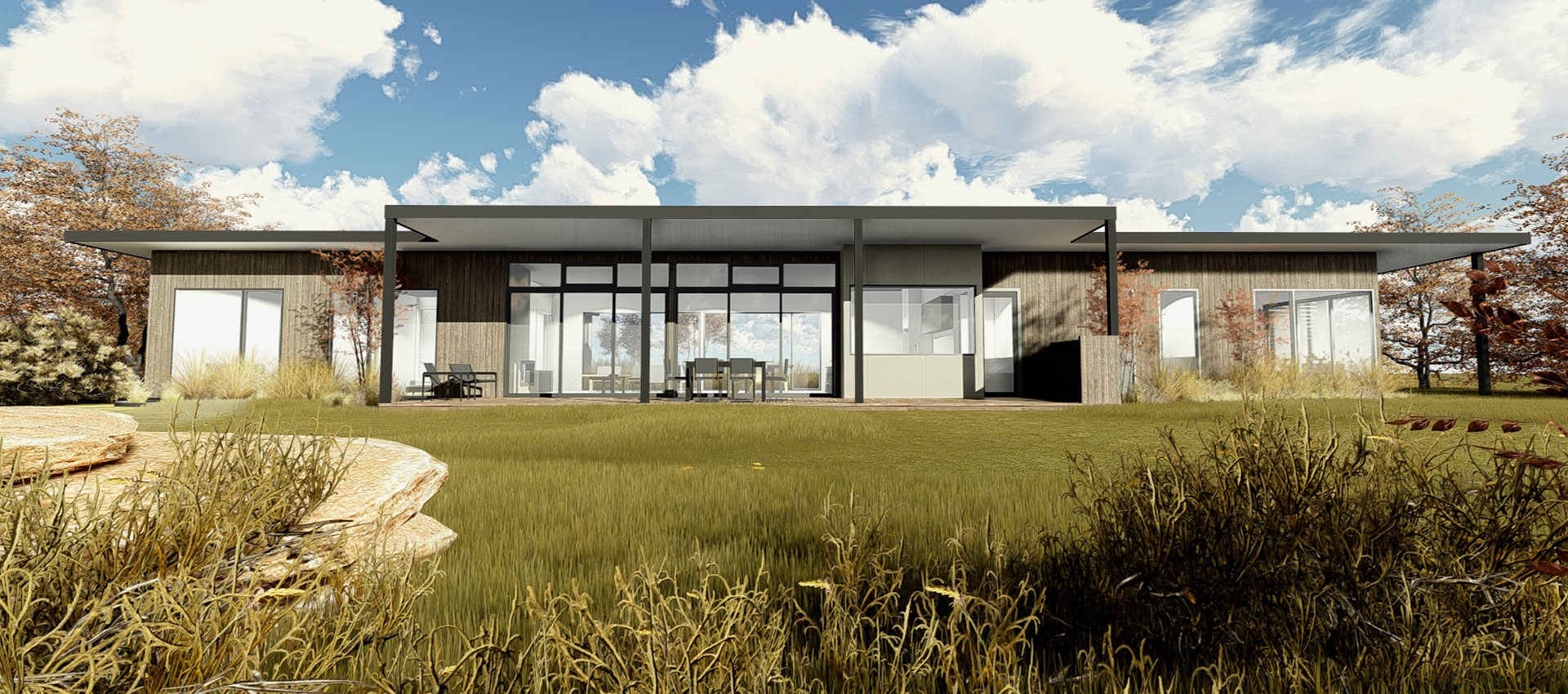Anakie 31
Rurally located, the simple form of this design makes for a highly functional and practical layout. Glazing to both the north and south give the living zone a sense of transparency, whilst the raked ceiling and highlight glazing adds to the sense of space. Separate bedroom wings allow for a sense of privacy, with the master bedroom having its own deck creating a retreat-like feel. The large deck off the living zone features a built in bbq making entertaining simple. Timber cladding features throughout, giving the design a strong connection to its rural context.
Floorplans

Our Award Winning Standard Inclusions
When building with Pivot Homes, you can expect a higher level of quality finishes and inclusions.
Download our standard inclusions below or feel free to visit our Display Home in Mount Duneed
and see for yourself the level of quality and creativity you can expect.


