More and more people are leaning towards building a custom home since it allows them…
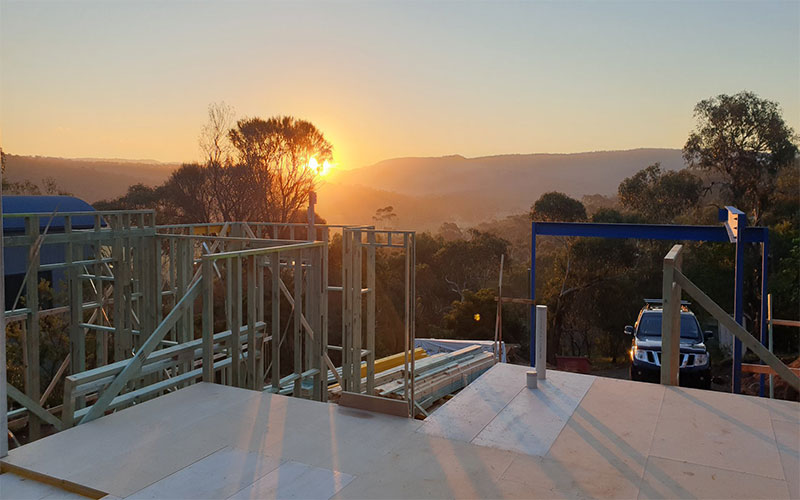
Building on a Sloping Block – Analysis & Cost: Everything You Need To Know
If you have set your sights on purchasing and building on a sloping block of land with a view, then this is the blog post for you. A sloping site can be both a blessing and a curse. It can offer you wonderful views, and the home will be a unique and interesting talking point.
But building on a sloping site can be a difficult task, which poses some very specific challenges. It requires creative and innovative thinking. The nature of a slope can make building more problematic and therefore more costly than building on a flat site.
There can be a lot to take in when considering how to design your new home, so to make things a little clearer, we have included everything you need to know before you begin designing and building on a sloping site.
We at Pivot Homes have been designing and building on sloping sites since 1989 and have the expert knowledge required to ensure that your home is less of a landslide and more solid as a rock.
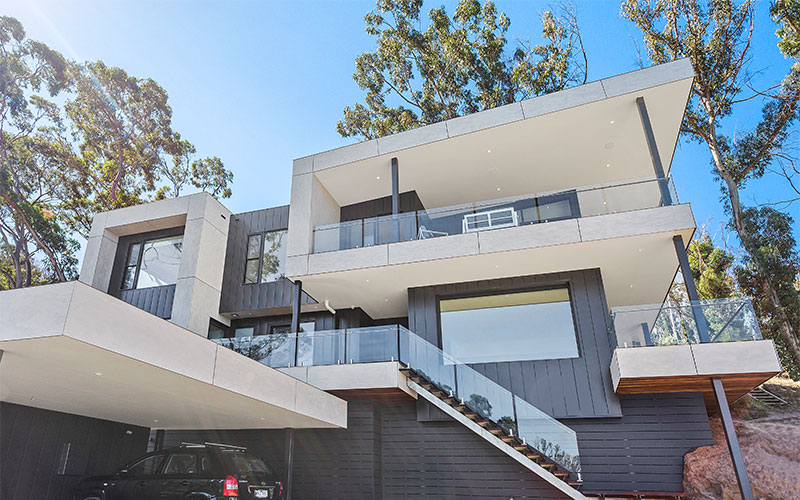
What is a Sloping Site?
The name sloping site or ‘sloping block’ is self-explanatory. It basically means that the land you are planning to build on is on an incline or decline (or even slope sideways) and isn’t flat like standard building sites.
The block will have what is termed as uneven levels of elevation. This will generally mean a rise or fall of approximately three metres or less across the building area.
Here are some of the reasons that you might want to consider building your home on a sloping site:
Stunning Views.
The elevation of a home designed and built for a slope means that you can enjoy stunning vistas and blue skies for miles around. Whether you are surrounded by mountains or water you can catch views that homes on standard flat blocks can seldom never achieve.
Natural Drainage and Ventilation.
The higher up you are, the more natural cross-flow ventilation there is, meaning your energy bills will be reduced. Designed correctly, the slope also means that drainage can occur naturally.
Creative Design and Landscaped Gardens.
A home on a slope presents a chance to create stunning exterior designs that are set over multiple levels. It can also mean more privacy from neighbours. Imagine relaxing on a sunny and secluded deck that takes in the panoramic views.
Natural Light.
Houses situated on the side of a hill are often perfectly placed to gain lots of natural light, which is a sought-after feature in most homes.

Sloping Site Analysis
A site analysis is vital when designing any building, but particularly when the home is to be constructed on a sloping site. If you don’t carry out a site analysis before beginning the design process, you could be faced with a multitude of issues from natural hazards such as flooding to greatly increased construction costs as you progress.
A site analysis will identify any potential costly issues that might need to be taken into consideration going forward. There are several aspects that a site analysis of a sloping block will look at and identify, including the degree and direction of the slope, the natural aspects of the land, including potential views, drainage corridors, potential slippage, access and more.
Before committing to purchasing the land, always ensure that you consult a specialist like Pivot Homes. We can help you understand the unique characteristics of the site and best location for the construction of your new home.
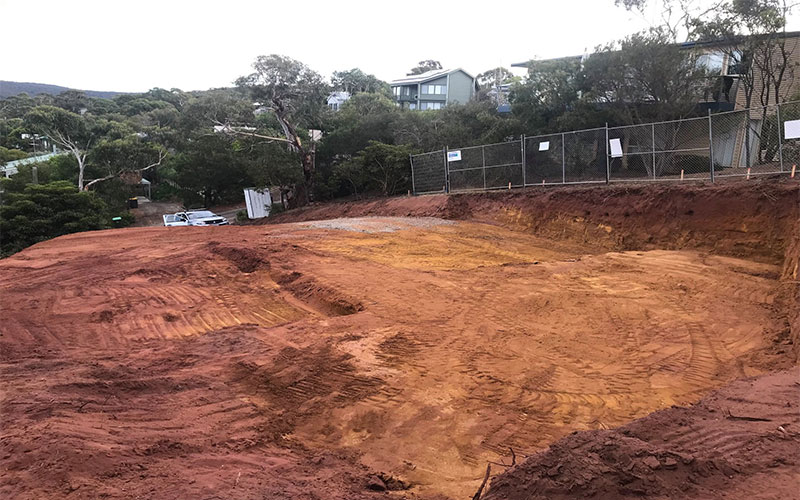
Here are some of the things that an analysis should identify in more detail:
Severity and Direction of the Slope.
While some sloping sites slope upwards (rise up from the road), some slope downwards (away from the road). Others can slope from side to side. An upslope site can be more expensive to build on than a block that slopes downwards from the road because they tend to require more cut and fill (more on this later and the construction of retaining walls).
As well as the direction of the slope, it is important to understand the severity of the gradient as this will give us a good idea of how to design the home to suit the site. The general rule of thumb is that any slope with an incline less than 2 metres of fall is easier to build on, whilst a slope more than 2 metres increases the skill required from a design perspective and cost of the build.
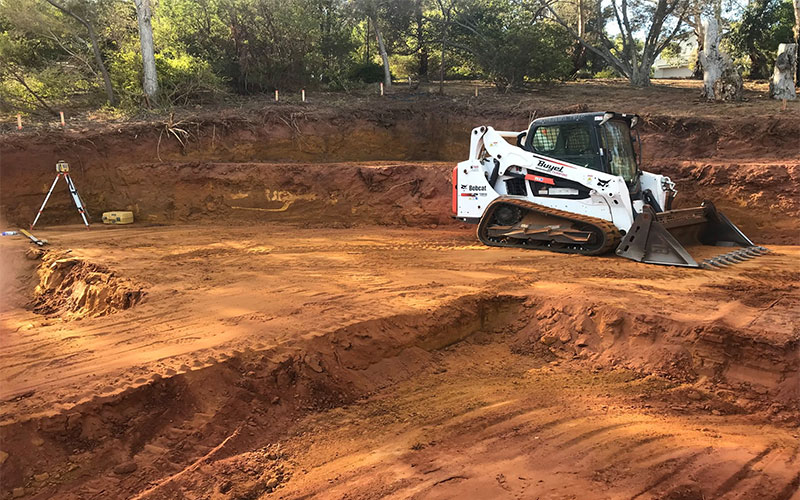
Topography & Contour Surveys.
Topography looks at the contours of the land you are planning to design and build on as well as the natural formations surrounding your block. On a flat site, topography might not be that important, but when you build on a sloping site it is paramount so that you can assess hazards like landslides and erosion.
To measure the topography a land surveyor needs to be engaged to provide a contour survey. Pivot Homes uses Geelong Survey Solutions as the expert in this field. They provide data and drawings that allow our sloping block design team to determine the appropriate driveway grade and the heights of any retaining walls that may or may not be required.
A Detailed Contour Survey is the secret to better design. An accurate Survey shows the exact slope of the land, the precise location of services ie power, telecom & data etc as well as neighbouring characteristics. This enables Building Designers and Engineers to design the perfect home to suit your block. – Craig Vanderpol, Surveyor from Geelong Survey Solutions

Ground Conditions.
Getting a soil test from a geotechnical engineer will help you to figure out the stability of the ground to be built on. Evidence of high-water tables in the soil, deep tree roots, and properties in the soil such as clay and sand are all issues that might mean you need to rethink your plans.
For example, if there is a lot of moisture in the soil there can be a risk of moisture build-up, which can cause dampness and put pressure on the structure. If there is rock in the surface soil, excavation can be challenging and costly, meaning the house will need to be built out from the slope.
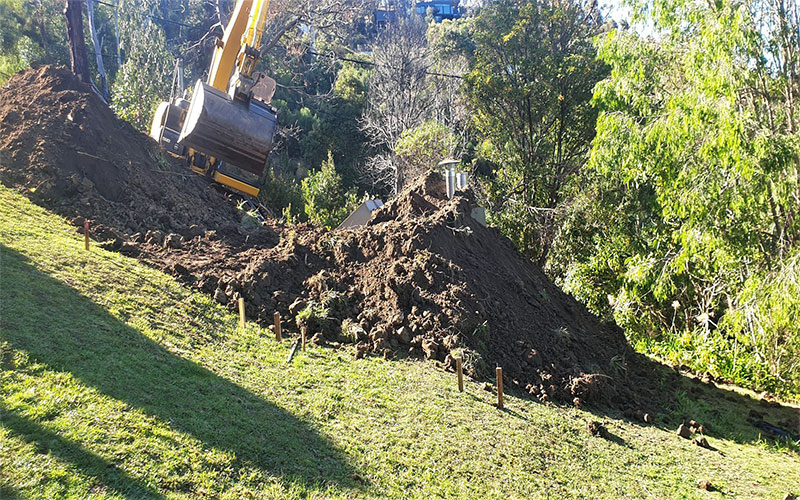
Climate and Vegetation.
The site analysis might also consider climate and plant life in the area. Things like wind direction and exposure, as well as solar orientation throughout the seasons are important features to look at so that you get the best weather conditions for your home. If there is heavy rainfall in the area, there might be more risk of flooding and erosion, while some areas can be subject to bush fires.
Vegetation can stabilise a slope or cause issues due to root placement; it can also indicate the climate on the slope. Be aware that the placement of trees can either obliterate your view or provide shade and frame your views perfectly.

Access.
This is one of the most vital aspects for a building on a sloping site. Analysing this will ensure that vehicles and pedestrians will be able to get to the property easily and safely, and it will also help you to figure out the best position for a driveway and other entryways.
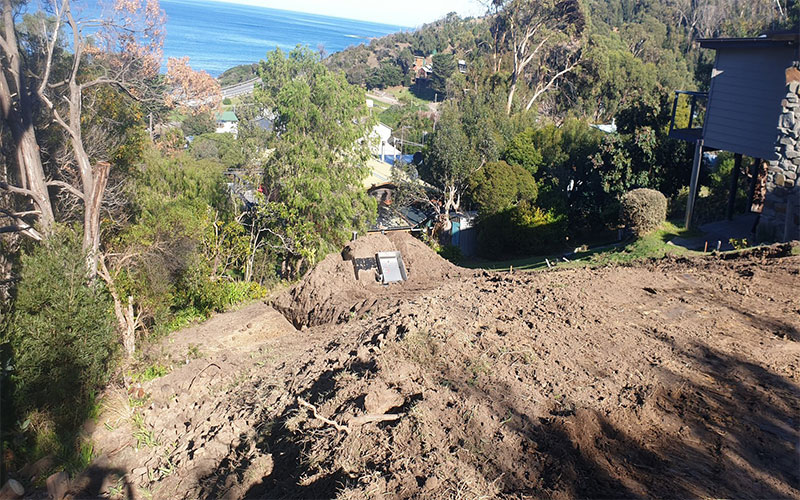
Drainage Corridors.
Understanding the effects of water on your site is important because if it isn’t managed properly it can lead to excessive erosion among other issues. Analysis should consider ways to redirect the water, such as stormwater pits, tanks, drainage corridors or swales. If you’re in an area of the country subject to heavy rains, then you should pay particular interest to this.
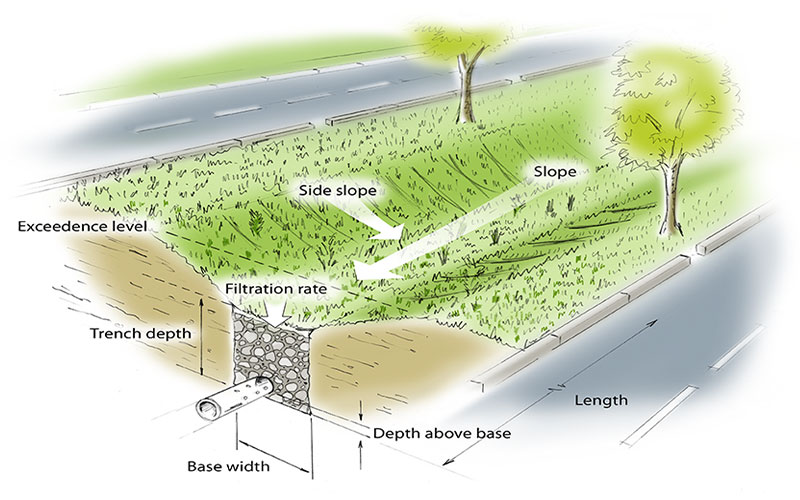
Designing for a Sloping Block.
The skill of the designer is one of the most important keys to success when building on a sloping block. When it comes to the design of your new home, you should look for a team that understands how to design on sloping blocks of the land.
The team should be able to advise you on how to reduce the costs of excavation and retaining walls required whilst allowing for you to maximise those views.
Consider a company like Pivot Homes who specialises in custom-built sloping site homes. Not every home builder is experienced nor even understands building on sloping sites, so be sure to find someone with a track record of success in this specific area.
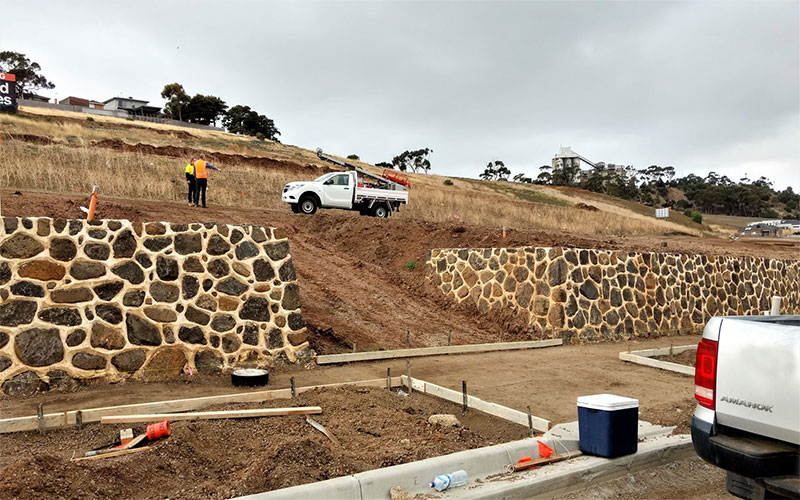
The design of the building should minimise the following:
Excavation and Fill.
Not only does this increase your costs, but it can also increase erosion by changing the stability of soil and have a significant impact on biodiversity by removing top soil and vegetation.
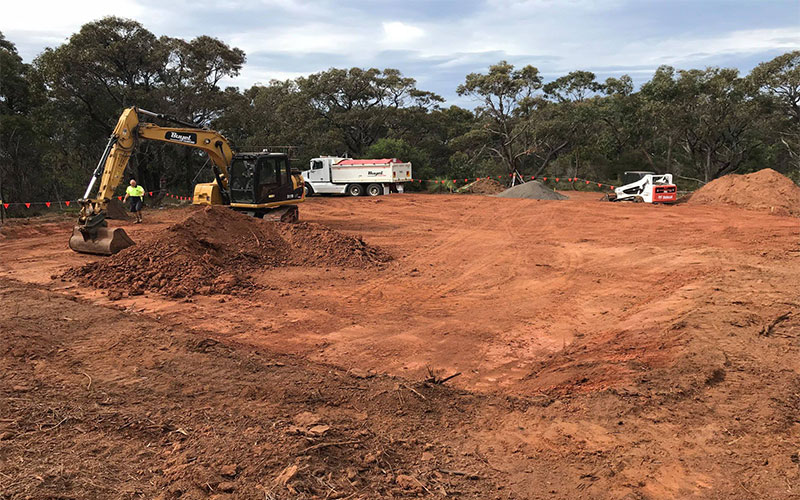
Visual Impact on the Environment.
The dwelling shouldn’t hugely alter the landscape and should instead complement its surroundings. Height restrictions also need to be taken into consideration.
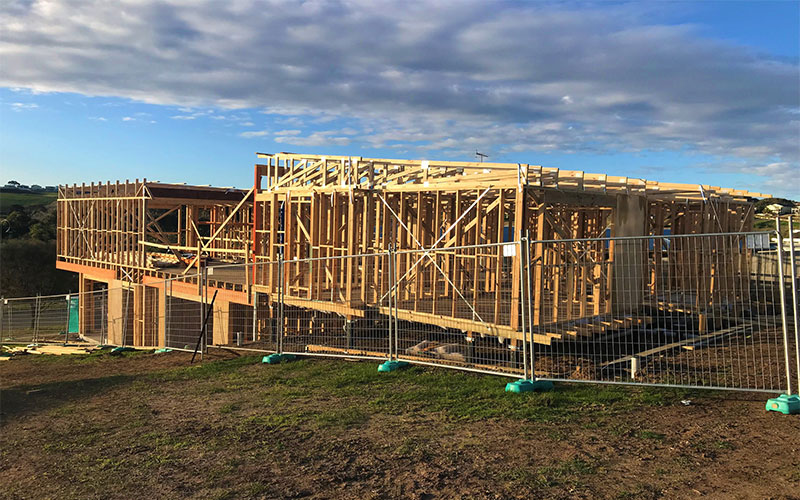
The design should maximise these factors:
Views.
This is the main reason many people build on sloping sites, so it makes sense for the design to make the most of the views. Having large windows or carefully placed picture windows around the home is a great way to get the most of your unique vantage point.
Sunlight.
All those windows will mean lots of natural light, but it’s important for them to be positioned in a way that there is protection from the south and the west, whilst taking advantage of the natural sunlight from the north. Utilising Passive Solar Design principles will also increase your new homes energy efficiency.
Space.
Making the most of the space you have is important, as sloping site homes tend to be more interesting designs. Large, light filled areas, open plan living spaces and exterior decking and platforms that lead you seamlessly from the indoors to outdoors work excellently.
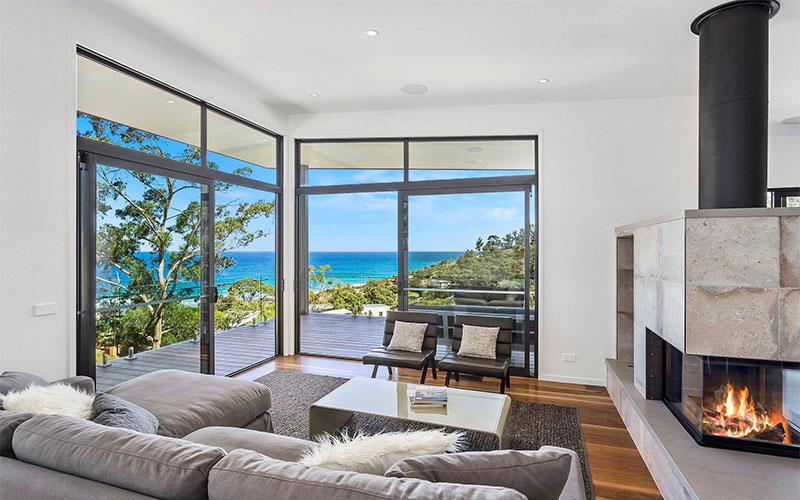
The structural design of the foundations of a building on a sloping block is critical. There are a number of ways foundations can be designed for homes on sloping sites depending on whether the house is on an upslope or downslope block. You can choose from a single concrete slab, a slab combined with a timber sub-floor, or a split slab.
You also need to consider how the home will be designed and built for the slope. Here are some of the most common methods:
Cut and Fill.
This is a process of levelling out the land by cutting away some of the earth on the high side and moving it to the low side. This means that the house can be designed as though it were on a level surface.
As stated by YourHome.gov.au: The use of piers and posts can greatly reduce the need for cut-and-fill on sloping blocks. Innovative tensile foundation structures can accommodate the most challenging of sites.
Retaining Walls.
If you use the cut and fill method, it is likely that you will need to construct retaining walls. These are generally made of steel beams cast into concrete footings and are very important for containing erosion and for adequate site drainage.
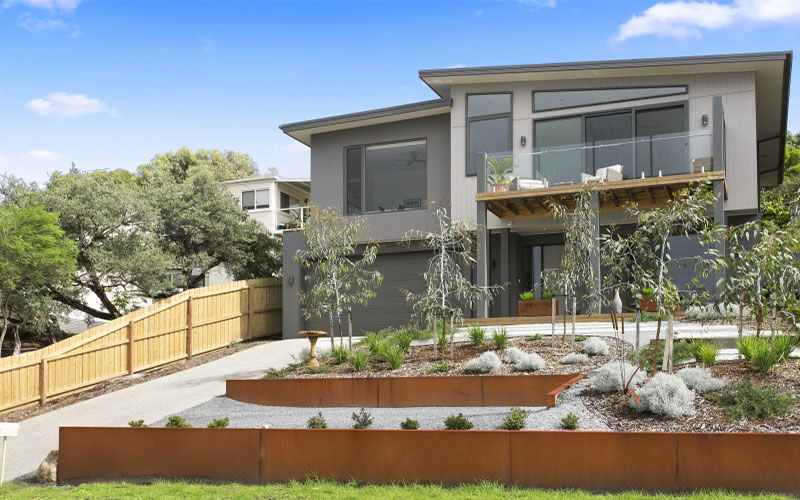
Building on Stilts.
Houses on particularly steep slopes can be built-up on piers or columns, meaning that there is minimum disturbance to the ground, and the building’s footprint will be smaller. This method can negate the need for expensive foundations. Height restrictions above natural ground level will need to be considered in closer detail.
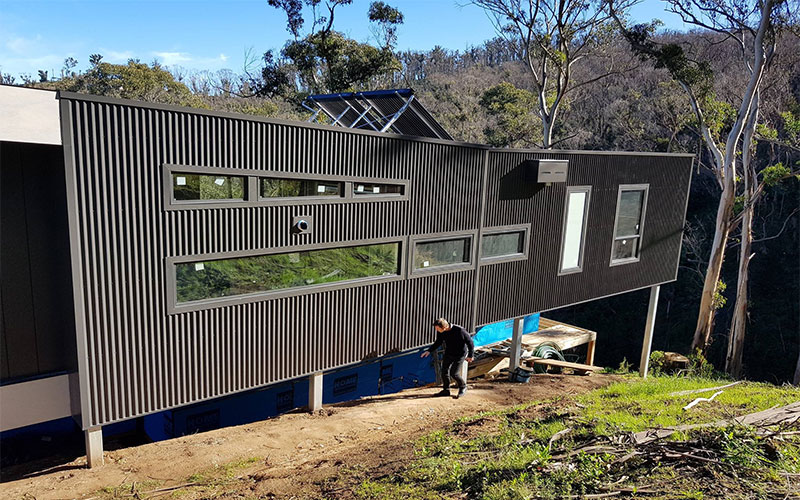
Designs aspects that work well for building on sloping sites include the following:
Split-Level Designs.
These work excellently for sloping sites because they work with the lay of the land rather than against it. You can have various living and entertaining areas on different levels that make the most of your surrounding views. These designs can be also cost-effective.
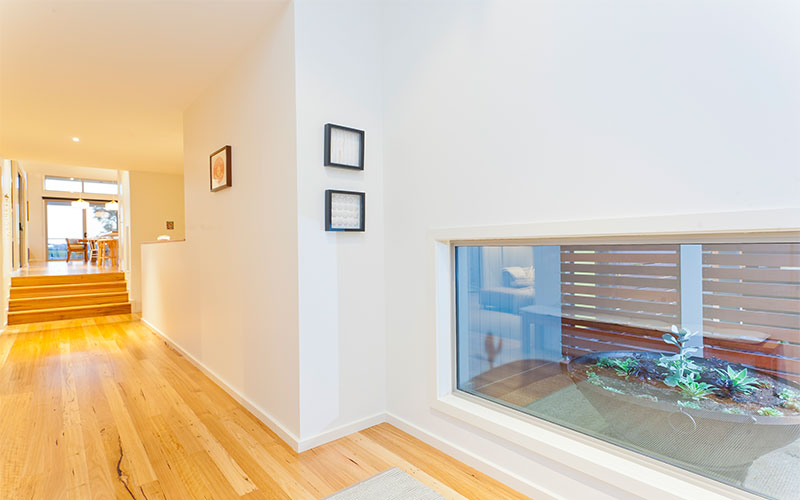
Flat Roof Designs.
Designing a home with a flat roof can produce a great, natural effect and it reduces the obtrusiveness/bulkiness of the home.
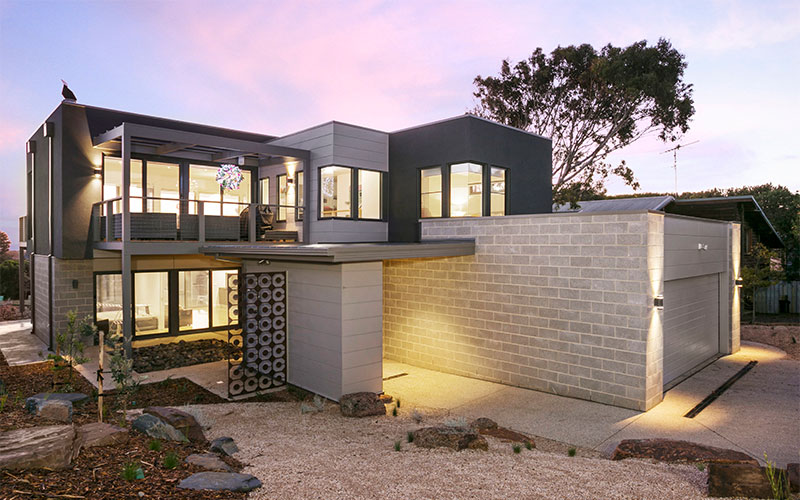
Storage.
Designing on a sloping site offers a great chance to build in some extra storage space below ground level. These spaces can also lead directly from the rear or the side.
We provide our clients with 3D imaging so that you can get a tangible idea of the design before committing to it. You can see a variety of our stunning sloping block designs for examples.
Cost of Building on a Slope
There is no point in beating around the bush. Because of the nature of building on sloping site, the costs are going to be higher. Although initially, a sloping block of land can be cheaper to buy than a flat block. However, when you add your additional construction and site costs into the mix, the price of building does increase.
Related: Building Site Costs Explained.
It can be very difficult to estimate the exact cost of building on a sloping site, as it is extremely site-dependent. As a rule, the steeper the site, the more expensive the project will be. If your site has over a 2m fall, costs will tend to increase due to the additional labour, foundations, retaining walls etc required to construct. Typically, building on a sloping site will add an additional cost of approximately $20,000 – $50,000 compared to a flat block. To get a rough idea and understand the costs of building your new custom home, fill in the form and we will be in touch with you shortly!
Here are a few of the common things that might add to the cost of building on a sloping site:
Foundation Work.
Any additional foundation work will add the biggest costs to your project and can be upwards of $20,000. Preparing the site and the intensive earthwork required to level the site through cut and fill and the addition of retaining walls is an expensive exercise.
Erosion that occurs during the construction can also lead to extra costs. These costs can be reduced by custom designing the home to suits your sloping site.
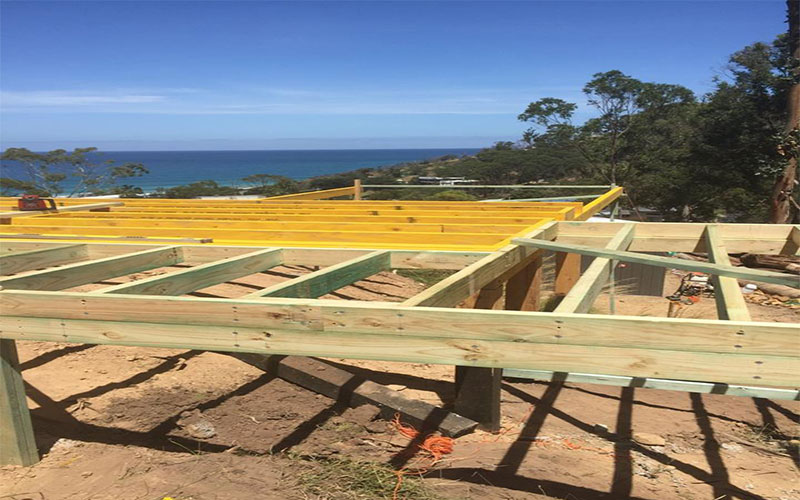
Drainage and Sewage Issues.
Drainage and water run-off issues can be a drain on your pocket. If there isn’t adequate drainage and sewage accessibility from the street at ground level, getting rid of excess stormwater and sewage might necessitate pumps and pits which can potentially add to cost of the build.
Building Materials and Labour.
Additional materials are often necessary when building on sloping sites, such as reinforced suspended concrete floors. These specialised materials cost more than a standard build. You will also need equipment like excavators, trucks, removal of soil to assist in preparing the site.
Depending on where you are building your new home, it might also be challenging to transport materials up to the building site and more complex for builders to access and work on the block, so costs are likely to increase.
When working out costs, it is also helpful to remember that you only need to consider the slope of the area of the block that you are intending to build on, not the entire block of land. Also, bear in mind that if you sell your home, you will reap the rewards of your incredible views.
You can read more about some of the potential costs involved in building on a sloping site in our post on What to Know Before Buying Sloping Land.
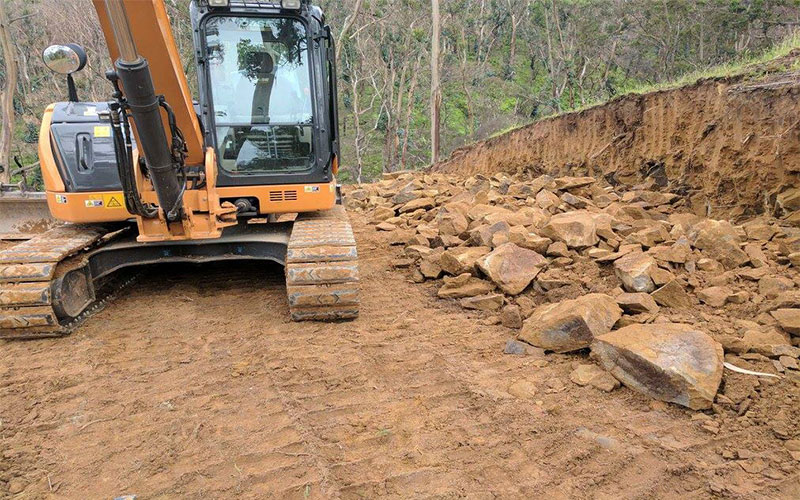
Conclusion
As we have seen, building the home of your dreams on a sloping site has its pros and cons. A thorough site analysis from experts is vital in order to get an accurate picture of the cost of the project and how the home might be designed so that it will work with the land.
We at Pivot Homes can help with that. Get in touch today to schedule a consultation with one of our professional sloping block experts.

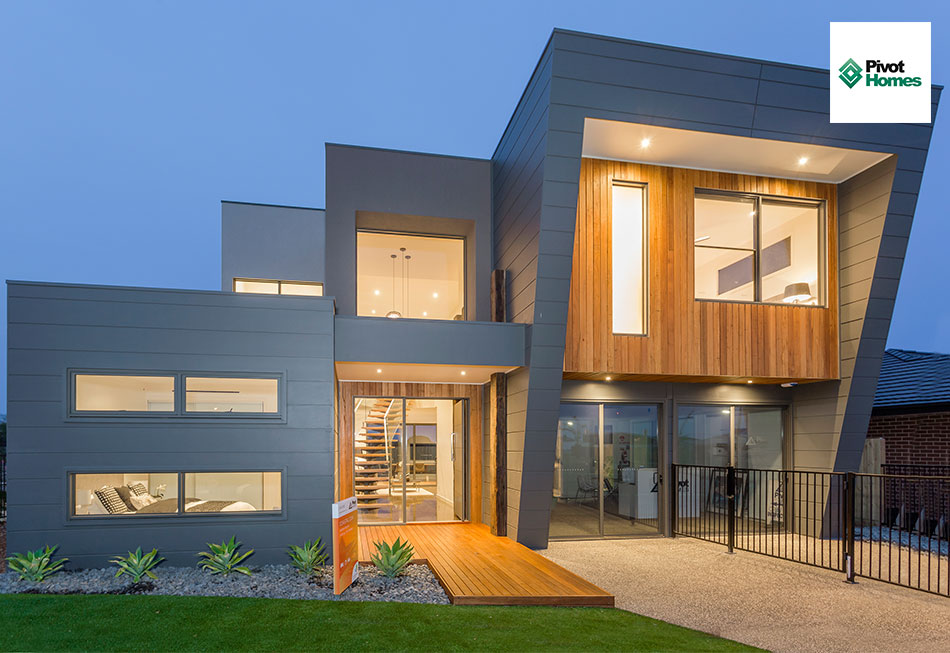
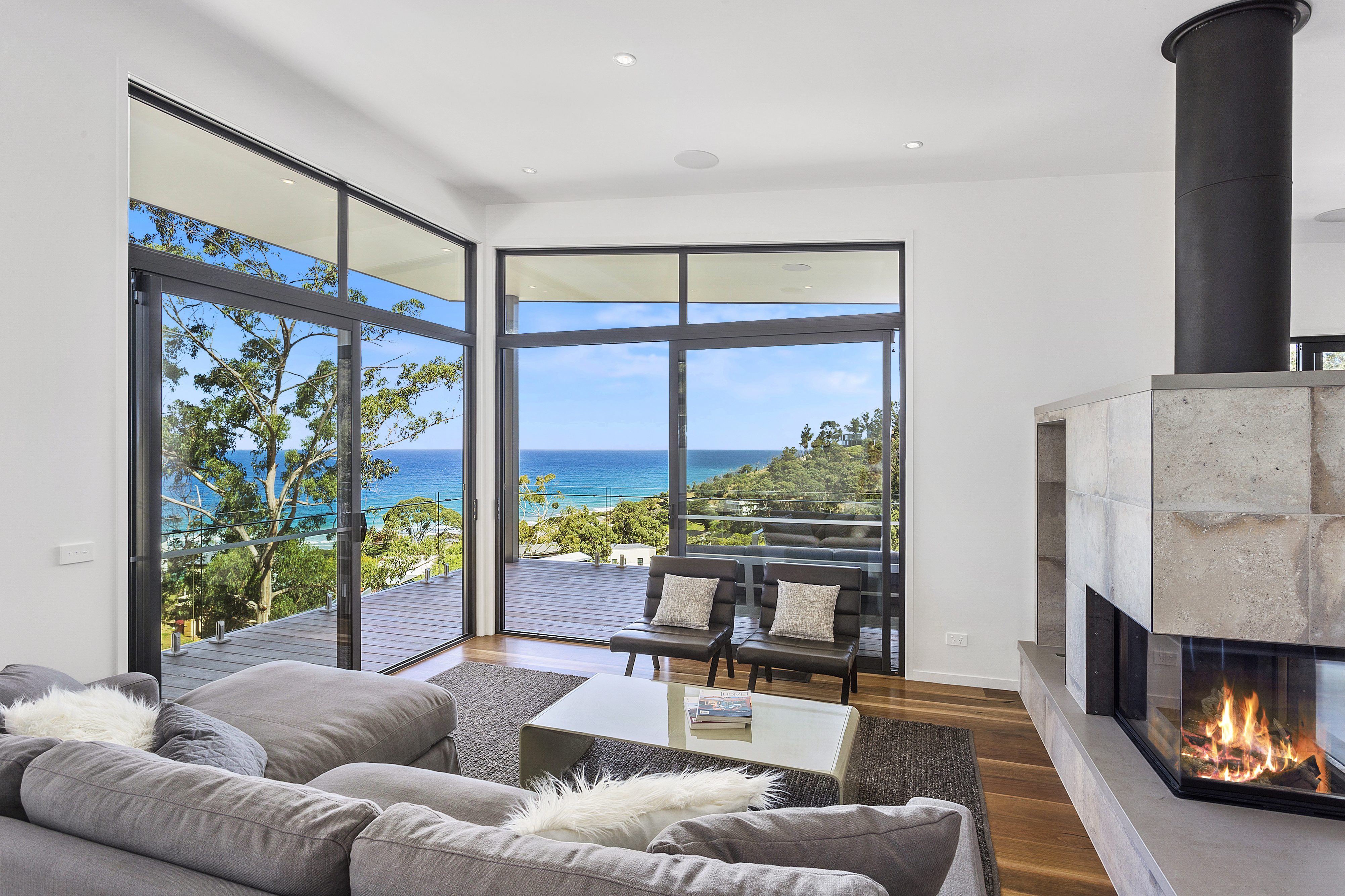

This Post Has 0 Comments