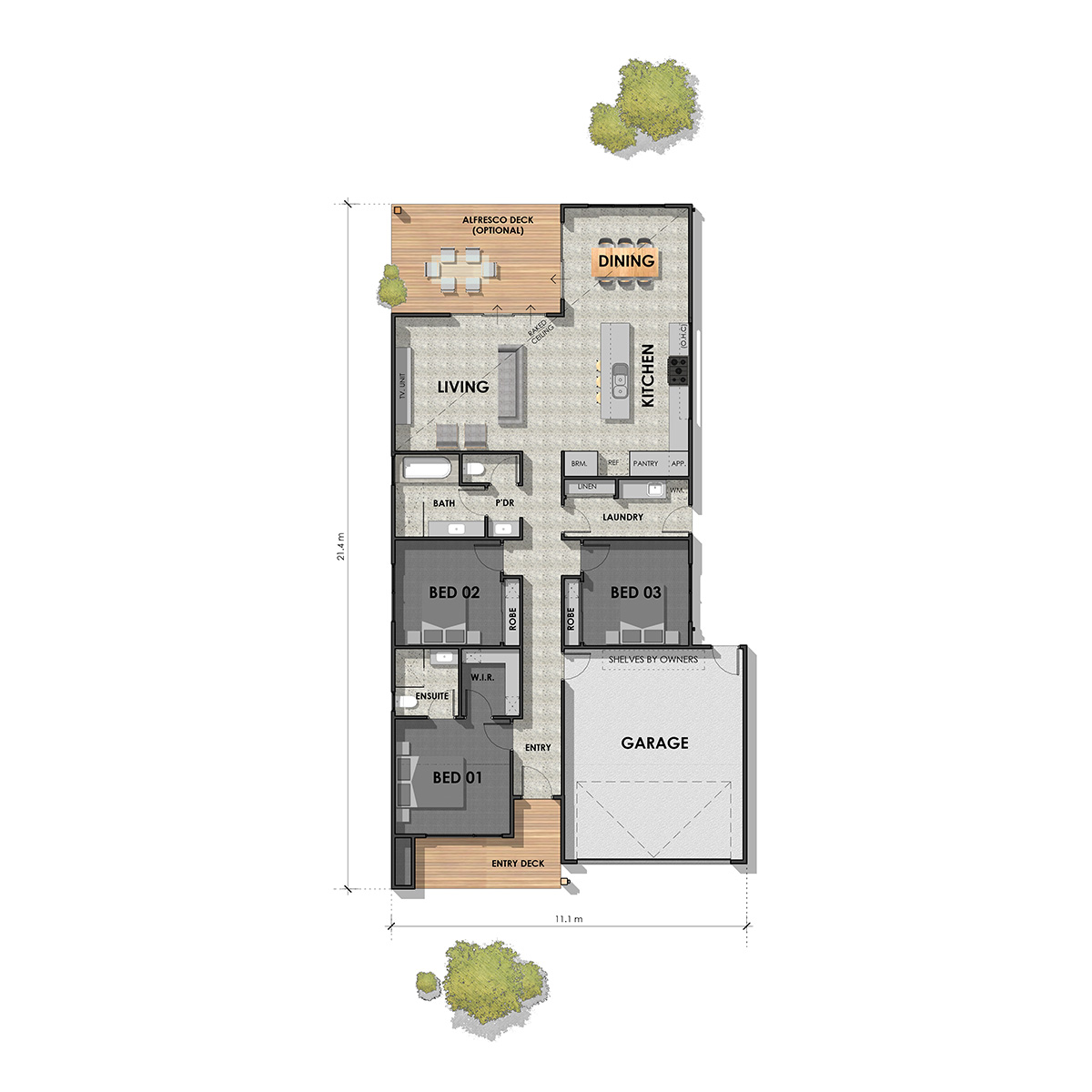Bellarine 21
Compact and efficient, this practical design takes full advantage of a small building footprint. The façade is characterised by a pitched roof line, wrap around deck and feature timber post that highlight a sense of entry to this home.
There are 3 Bedrooms, 2 Bathrooms and an open plan living with spacious kitchen, feature raked ceilings and highlight windows, adjoin an incorporated alfresco roof. A wealth of natural light and storage can be found throughout, allowing spaces to feel open and functional.
Floorplans

Our Award Winning Standard Inclusions
When building with Pivot Homes, you can expect a higher level of quality finishes and inclusions.
Download our standard inclusions below or feel free to visit our Display Home in Mount Duneed
and see for yourself the level of quality and creativity you can expect.

