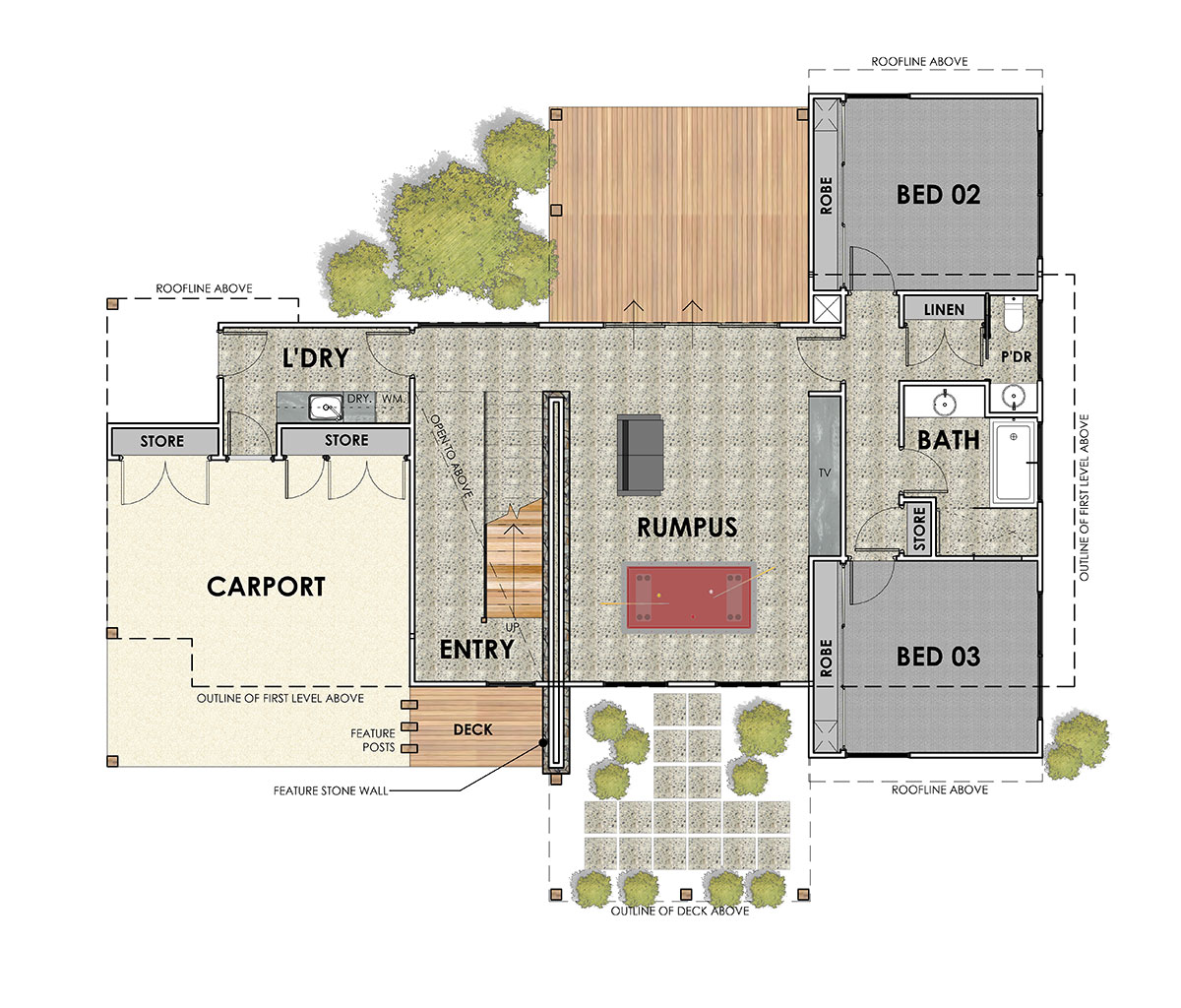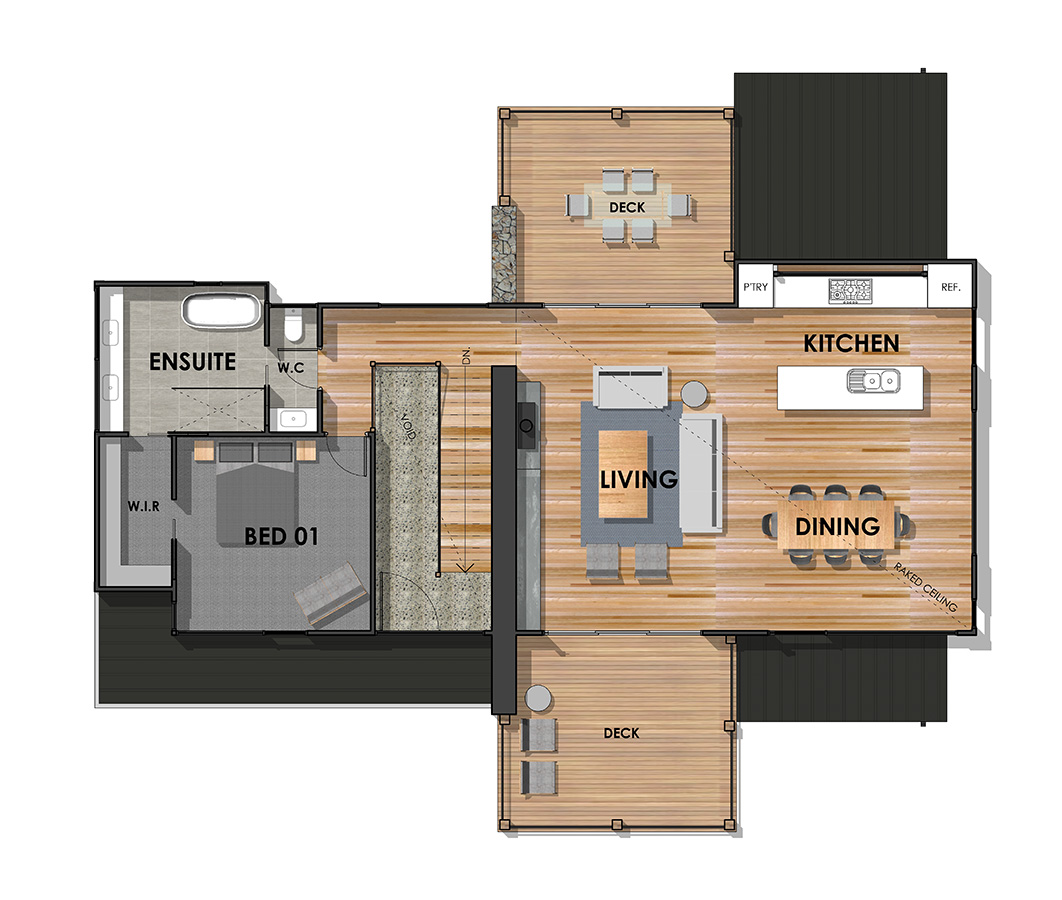Aireys Inlet
Located on 10 acres of dense bush land in Aireys Inlet, this double storey home is perched atop a crest taking in ocean views to the east and valley, and sunset views to the west.
Elongated across the site, the floor plan compliments the natural contours of the land. Met by a feature double height stone wall, the entry’s sense of arrival is further enhanced with expansive glazing that leads the eye to the vast hinterland views.
The large areas of glazing to the open plan living zone at first level allow the natural habitat of the exterior to be enjoyed from all vantage points. Direct access to the east and west decks further enhance this connection.
The master suite is located separately, connected by the entry link from the living area. Carefully considered glazing to the ensuite allow the clients the opportunity to unwind whilst basking in the sun, setting over the valley to the west.
Floorplans

Ground Floor

First Floor
Our Award Winning Standard Inclusions
When building with Pivot Homes, you can expect a higher level of quality finishes and inclusions.
Download our standard inclusions below or feel free to visit our Display Home in Mount Duneed
and see for yourself the level of quality and creativity you can expect.






























