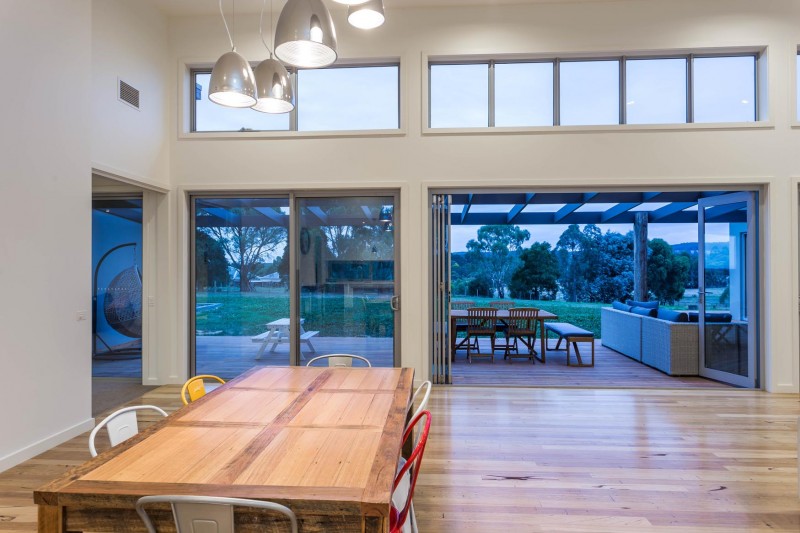
Maximising on Indoor Outdoor Living
During the summer holidays, many of us spend time entertaining guests particularly over Christmas and well into the warmer months. Wouldn’t it be nice to increase the size of your living space when you play host to special events, birthdays, barbecues and more?
If you are in the process of planning your new home or renovation, now is the time to maximise on the flow and layout of your space to create an indoor outdoor entertaining dream.
OUR TOP TIPS
- Combine your indoor open floor plan with an adjacent outdoor/alfresco space, this is a practical and functional way to increase your living when required
- Invest in a large opening/access between the inside and out spaces using bi-folding doors or stackable sliding doors
- Keep both floor levels from inside to out consistent and consider using the same or complimenting flooring materials to connect the space. The key is to remove visual or physical barriers for a seamless flow
- Continuing roofline ceiling height to your outdoors provides a seamless connection. Alternatively a combination of covered and uncovered space is appealing depending on the home’s orientation
- Consider appliances, luxuries and ambiance for a comfortable transition to outside including heating/cooling, outdoor joinery/kitchen, built in barbeque/wood oven, lighting etc. All adding functionality to your outdoors and value
- Finally always engage a professional. An accredited builder will ensure your home is completed to the national standards and regulations. A designer will customise the space to suit your lifestyle and requirements appropriately for maximum benefit
With the Australian lifestyle and smaller land sizes in mind, functional and multi-purpose indoor outdoor living areas are an integral part to home design. Smart planning and layout is priceless to your investment and lifestyle.


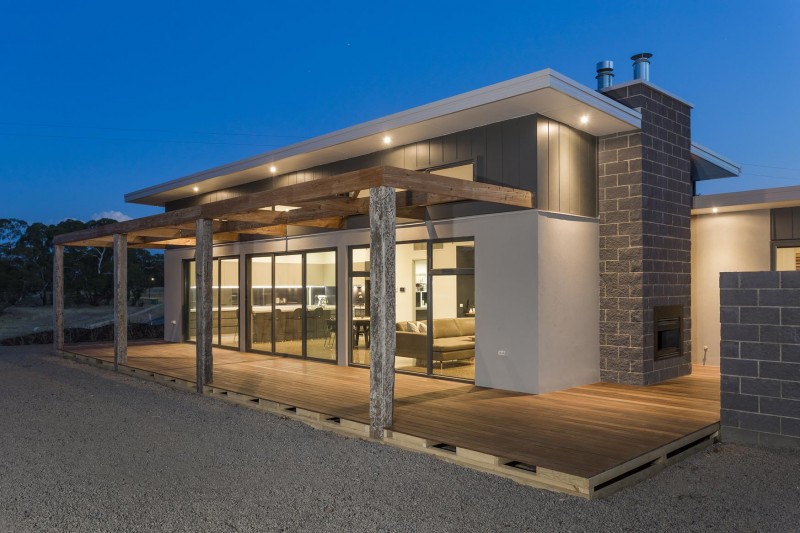
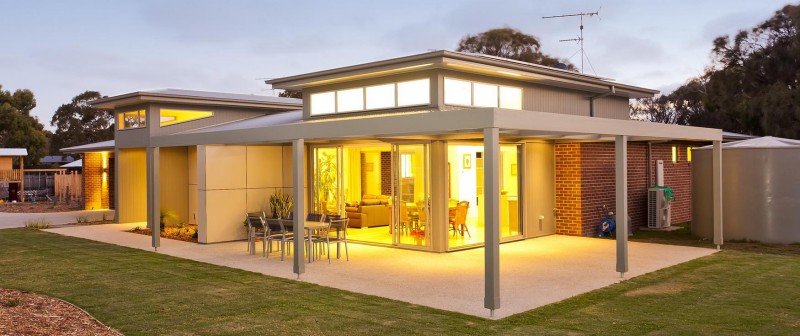
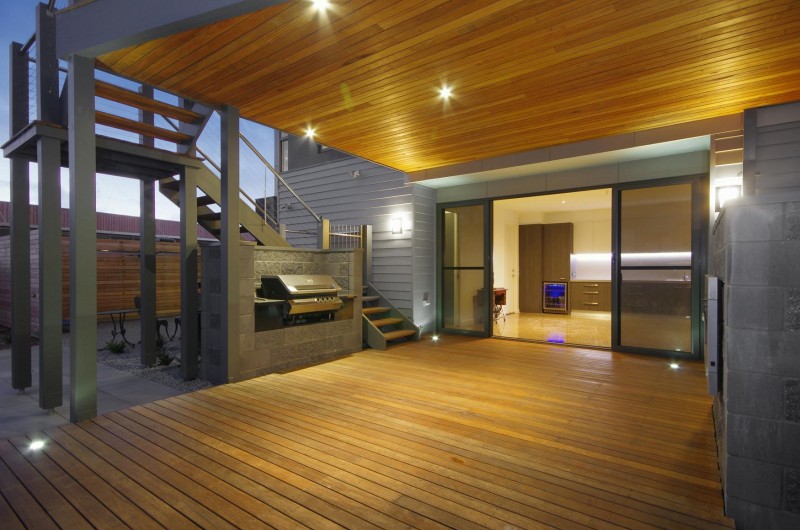
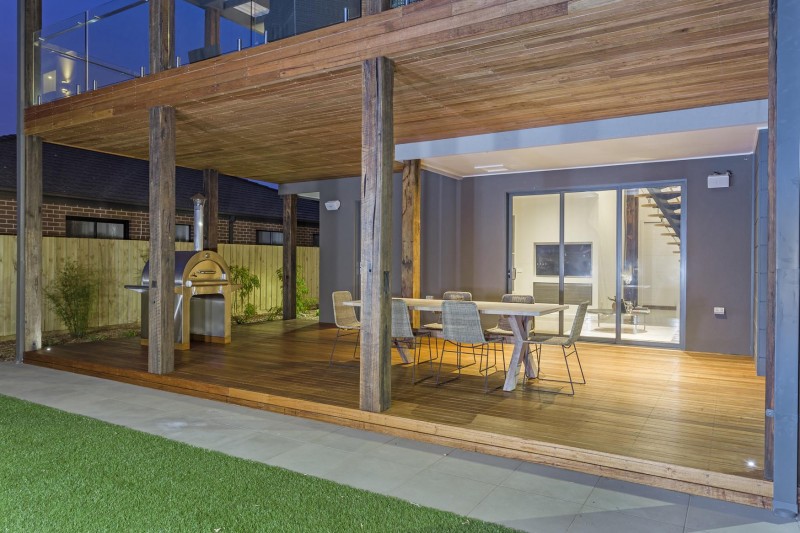

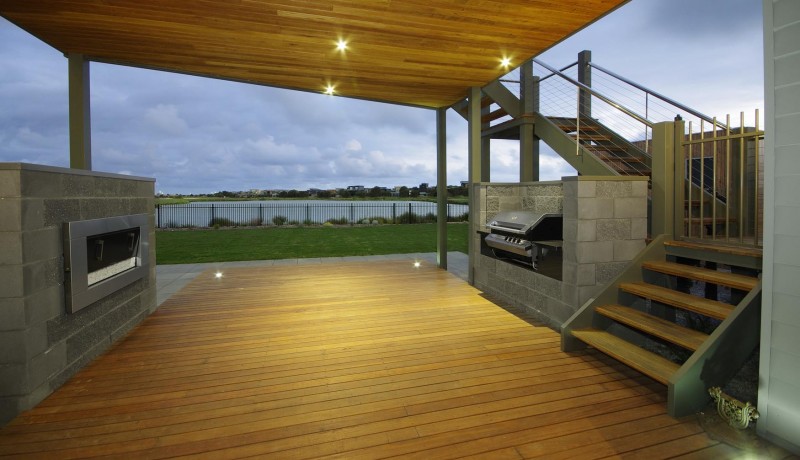
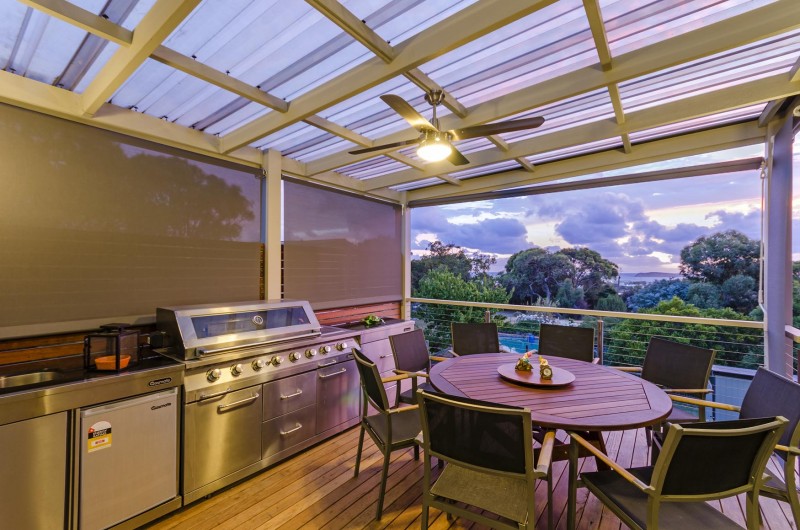
This Post Has 0 Comments