Building a custom home is like painting on a blank canvas; the possibilities are endless,…
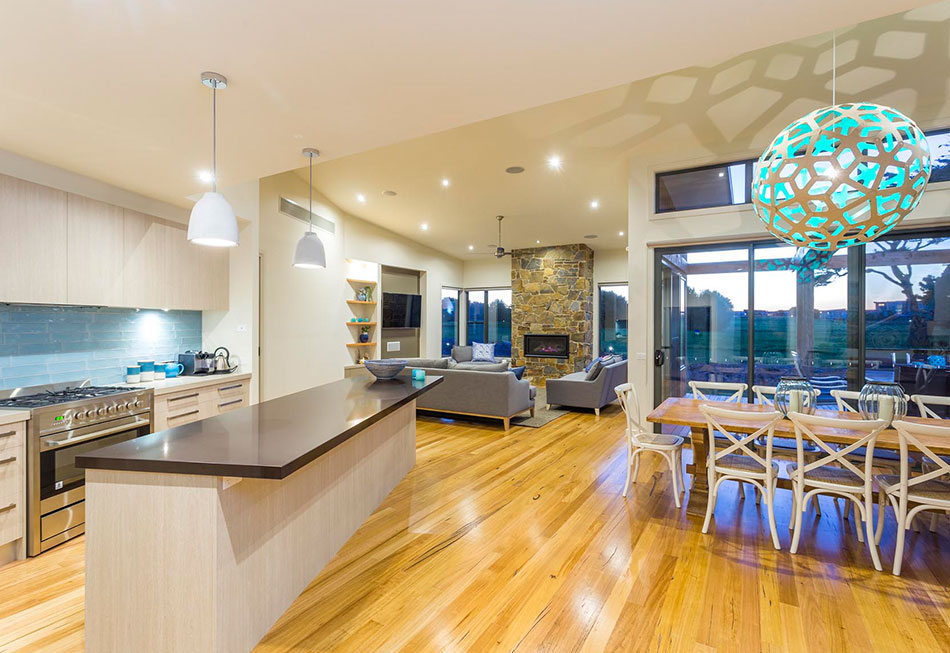
Custom Home versus customised spec homes
Designing and Building a new home is a project that can take many months to complete. However, once you have acquired the land, you have a choice of which road to take, especially in terms of the level of personalisation.
A newly built house does not have to be soulless. You are the one who breathes soul into your home by creating it just the right way you and your family live. Therefore, you need to think carefully about the designer/builder that you engage to design and develop your property.
A custom designed home versus a customised home is a different story. Indeed, although the two words sound similar, they are far from meaning the same thing.
With a customised home, you are buying a predefined product. Despite the name, the possibilities for alterations here are somewhat limited and often cause more headaches than not.
The custom designed home starts with a blank sheet of paper where a Design Briefing Meeting is undertaken to understand and establish clear expectations between you and the designer. It is a process that goes beyond a simple commercial transaction.
Do you dream of a house that is 100% reflective of the way you and your family live? Are you planning to have your future home built by an experienced designer that understands your needs and dreams, and will make sure they come true under the specified budget? Keep reading to understand the difference between Custom Home versus customised spec homes, so you don’t fall into the trap of a builder who plays with words.
Contents:
- Differences between a customised home and a custom designed home
- What can you choose in a customised home?
- What is possible when building a custom designed home?
- Differences between custom vs semi-custom homes
- Are custom designed homes more expensive?
- Future Proof Homes
- Custom Designed Home versus customised spec homes
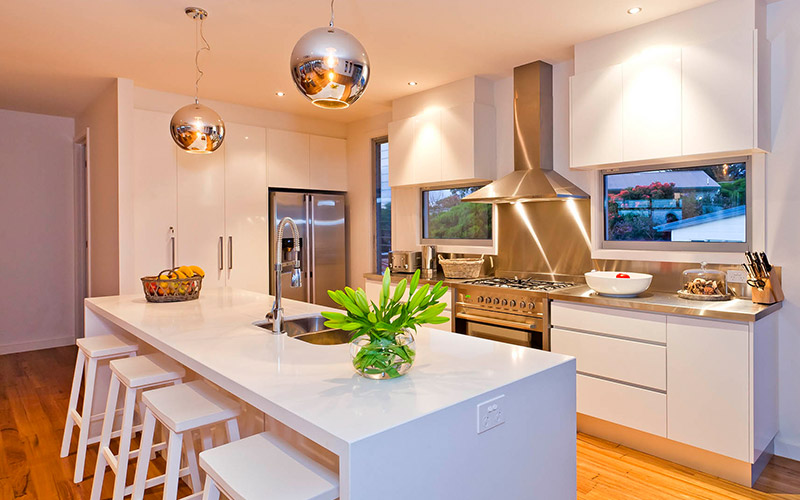
What’s the difference between a customised home and a custom designed home?
The terms custom and customised are used in many industries other than real estate and home building. And for some products, we are aware of the differences that this can imply.
It is therefore surprising that home professionals sow doubt in the minds of future buyers, and equally surprising that they come to confuse these two concepts.
Let’s look at clothing. If you want a personalised t-shirt or dress, you can either use a default template on which you can add your design and change the colours according to your wishes.
But you can also choose custom clothing options, and a tailor will come up with a solution that will suit your specific demands. It will be made just for you, according to your tastes and budget.
The same is true for the design and construction of a home. By opting for a customised spec house, you will start from a predetermined plan based on the range of options offered by your salesperson and will only be able to touch upon some small details.
Generally, the cookie-cutter house plans provided by volume builders are not changed structurally. It is also worth noting once you sign up to build a house with a volume builder, every customisation results in a variation or additional fee.
If you decide to have a custom designed home, you will no longer be starting from an existing base. Instead, your Custom Home Designer will design the ideal home for you according to all your criteria. With a true custom home, every aspect of the home is designed to suit your wish list, size & slope of your land, your budget, and nothing is off-limits as long as it falls within your budget.
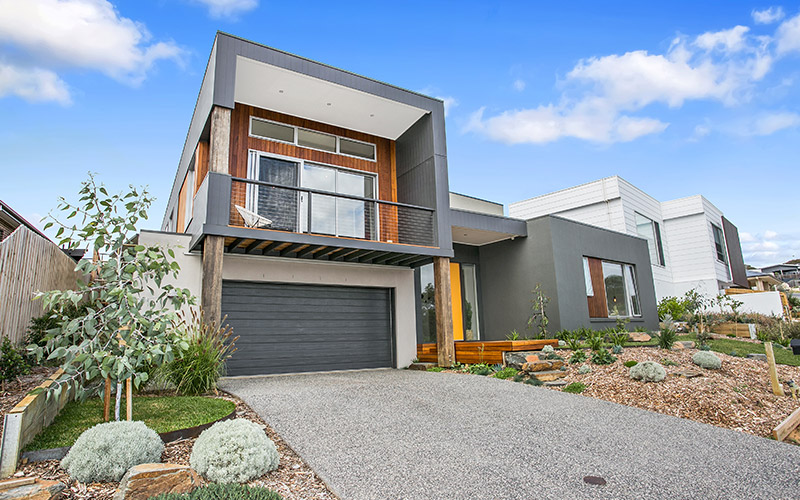
A custom home is a site-specific home built from a unique set of plans for the wishes of a specific client. – Wikipedia
What can you actually choose in a customised home?
As their name indicates, customised homes allow their buyers to customise certain elements of the building. But most of the time, the customisation options are centred on aesthetic elements such as:
-
- The choice of the floor coverings
- Minor floor plan changes
- The colour of the façade
- The size of the tiles
And even if a builder will be able to move some walls, the structure of the building cannot be changed. Most of the time you have to work with what is already there and adapt it to your situation.
Customised houses are most often the result of offers from volume builders and promoters who have a wide range of houses in their catalogues. The aim is to give the client the feeling that they are customising a house that resembles them.
However, the level of customisation remains very limited. Just small alterations that are usually pre-determined by the builder, or small changes within the interior of the floor plan.
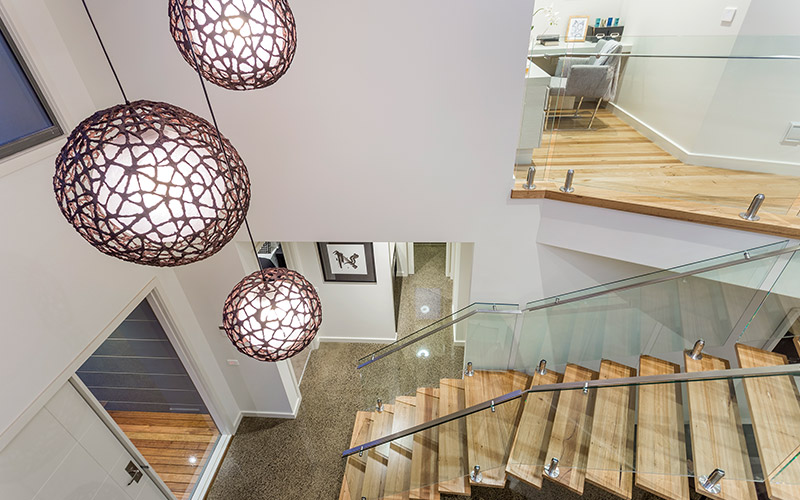
What is possible when building a custom designed home?
In comparison to the customised house, the construction of a custom designed home is a project of a completely different scale. The person in charge of such a project will generally be a highly skilled designer who will start by taking notes of your wish list and any constraints. This will include your aesthetic tastes, your functional desires, the nature of and location of your land and, of course, your budget.
From all these elements, the building designer will design a unique piece of property, adapted as much as possible to your wish list. In addition to your individual tastes, the creation of a custom designed home can be essential to the successful construction of a home on a specific block.
Have you purchased a small block of land? A single-storey model can become a two-storey house for a smaller footprint. Have you got a sloping block? Adding a garage under will allow you to adapt to the configuration of the block while offering more space. And so it goes.
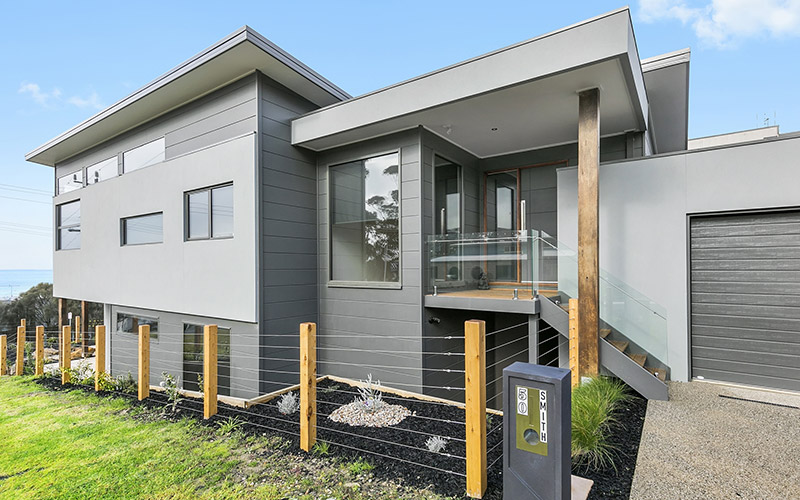
What’s the difference between custom vs. semi-custom homes?
As its name indicates, semi-custom homes are based on a pre-existing model/plan that will allow more flexibility in terms of personalisation than a standard customised house. In fact, this is the middle ground between a customised house and a custom designed one.
Interested customers have access to a catalogue of different models, for which there are many variants. The initial plan of the model is generally more freely adaptable at the request of the customer. Many models offer a choice of various features such as:
- The interior layout: number of bedrooms, choice of extra bedroom or garage, etc.
- The façade coating: two-tone, render etc.
- The type of woodwork
- The colour of the tiles
- The shape of the roof: skillion or gable etc.
- The cladding materials
For some models, many different floor plans are available. Sometimes, they are offered on the same level or with a second story, with or without a garage etc. However, everything depends on the flexibility of the builder.
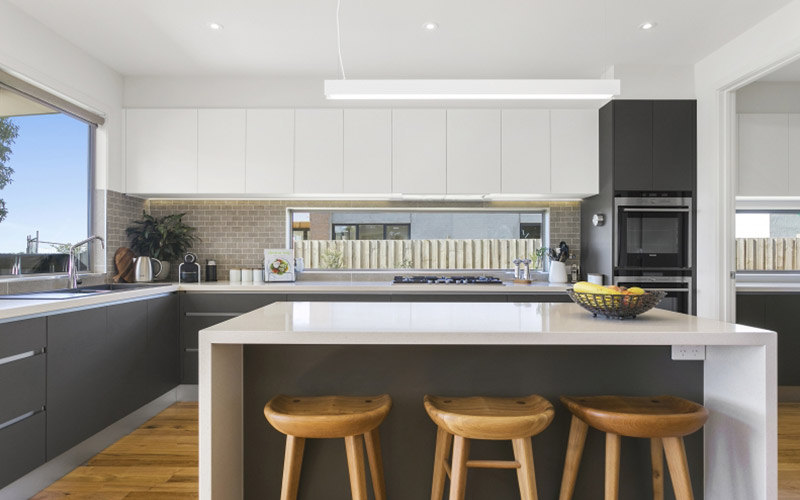
Are custom designed homes more expensive?
Even if we often tend to think that a custom house is inevitably more expensive than a customised house, it actually depends on the project. One can choose a house that is smaller but more functional, using efficient fittings and fixtures that will eventually prove to be more cost-effective.
It is therefore the professionalism and the know-how of your custom home builder that will enable you to get the most interesting price/performance ratio.
The objective is defined at the beginning with a list of specifications and criteria of choice established at the first meeting. These criteria can be adjusted throughout the design process.
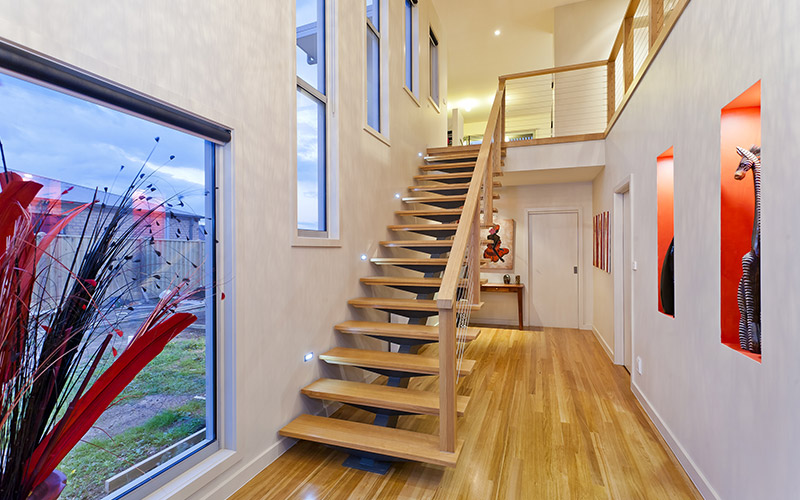
Build your own custom designed home
Because you and your family are unique, building a custom designed home is almost an unquestionable choice for you. Traditional, contemporary, single-storey or two-storey, rectangular or square, U-shaped, V-shaped, L-shaped or T-shaped, house for seniors, single-parent families, large families, you name it.
Choosing to have a custom designed home built allows you to have the floor plans designed and drawn from scratch. You will decide on the architecture of the building and the roof, the dimensions and layout of the rooms, the interior and exterior fittings, the finishes, etc.
Your future home will be as individual and authentic as you are, and will reflect your personality.
Here are the steps involved in building your custom designed home.
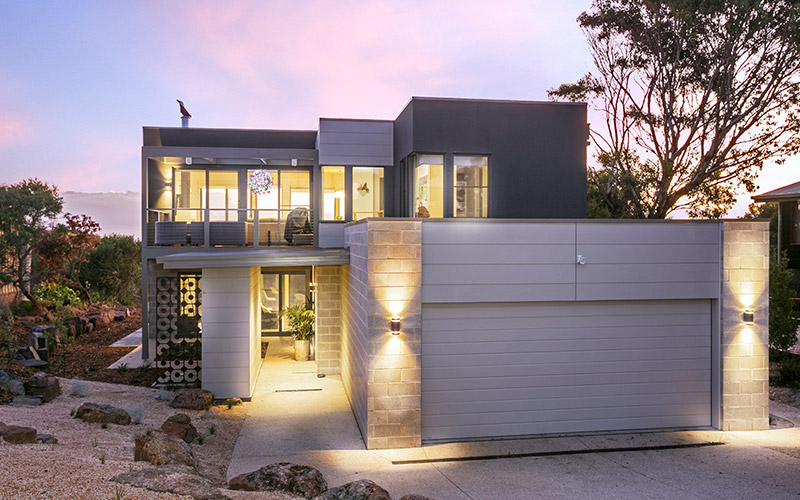
Defining the needs
During the introductory meeting, the client will share his or her desires, needs and estimated budget. The wish list should be as precise as possible. Flooring types and finishes, design features, interior fittings… all these elements will be examined with a fine-tooth comb.
Will the front door open onto the living room or a hallway? What type of heating system do you have in mind? Do you want a staircase that is purely functional, or would you prefer it to be a sculptural creative element? Do you dream of a master suite attached to a large walk-in robe? Do you want a roof top deck that will allow you to enjoy the beautiful sunny days without being exposed to the heat during the day and to the mosquitoes in the evening? Every detail counts.
The custom home designer will ask you about your lifestyle, your daily routine, your entertaining habits, etc. They will suggest the suitable design options according to your preferences, along with some innovative features and ideas for your project.
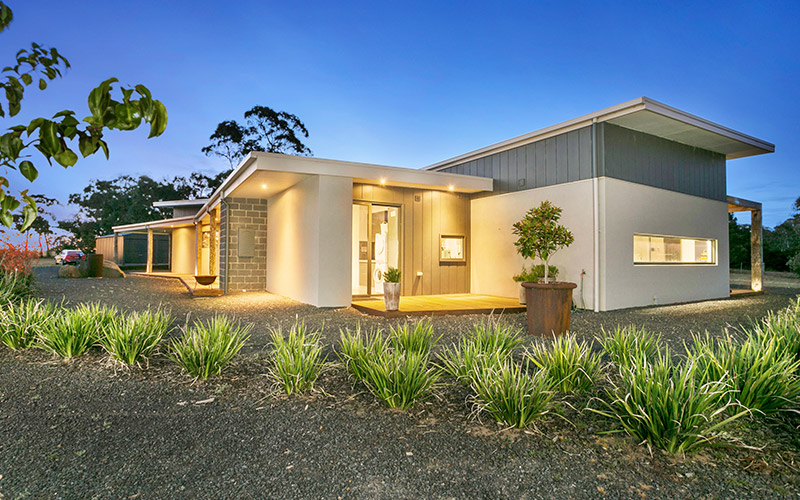
Studying the land
A detailed study of the block is essential in order to define if the house of your dreams can be adapted to the slope of your land and to public utility connections such as gas, telephone, water, electricity, etc.
It will also be necessary to take into account the technical constraints linked to the block of land such as its orientation, its direct environment, or even the local council plan. At this stage, you will know if all your desires are feasible.
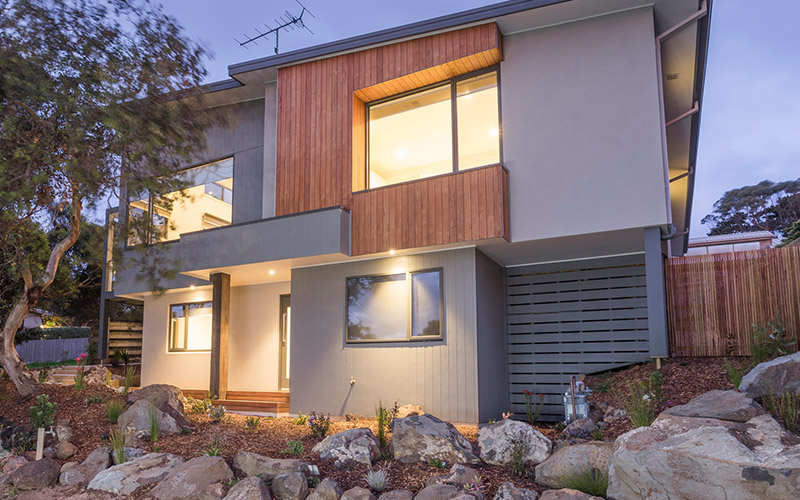
Designing the floor plan
Once all this precious information is collected, the custom home designer will create an initial concept as well as a site plan with the concept sited on the block.
Their work will be carried out on powerful and precise 3D software in order to help you envision yourself in your future home. The plans and perspectives provided are very close to reality.
Once the work is completed, a second meeting is organised with you to see if the concepts are in line with your expectations. Any modifications will be integrated and the plans will be finalised only once you are happy.
In some cases, it may take several rounds of discussions to come up with the perfect design. Sometimes you have to find compromises between your desires and the reality of your budget or the limitations of the land.
This forces both custom home designers and builders to be creative. Once you are happy with all the proposals, a detailed specification will be given to you.
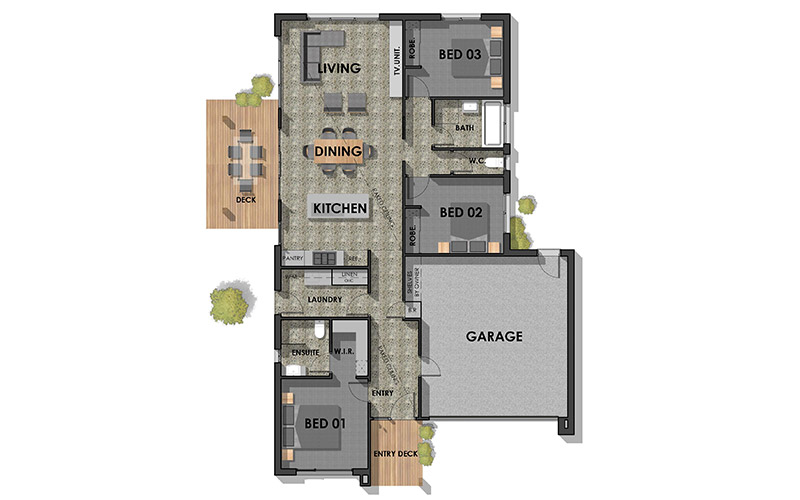
Change of mind during the construction process
But what happens if clients still want to make changes once the work has begun? Rest assured, even when the construction contract is signed, it is still possible to make some adjustments. These are usually incorporated as the work progresses. Obviously, there can be no more structural modifications, otherwise the estimated budget may be increased. This rarely happens in practice, because the preparatory work normally avoids this kind of radical change at the last moment. However, builders may be able to remove a dividing wall or change the direction in which the doors open to facilitate the installation of certain furniture.
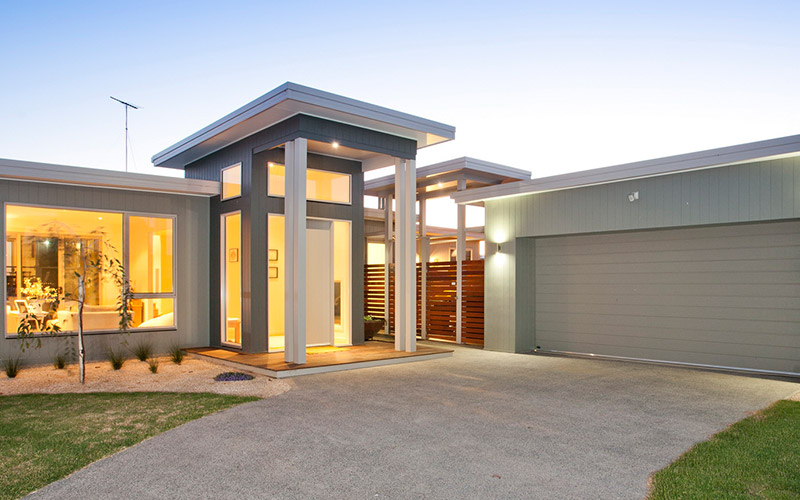
Future Proof Homes
Some also opt for scalable solutions. In other words, floor plans can be later expanded by any builder. By choosing convertible attics, for example, homeowners know that they will easily be able to enjoy additional living space in a few years.
The layout of the rooms can also be strategic. An office is placed on the first floor that can be transformed into a bedroom if the family grows or if one of the children needs to become independent.
Thanks to the evolving plans you can easily reconfigure the interior layout. For example, some builders offer you the possibility to benefit from an additional room in a simple way by adding partitions.
A library, a gym, a multimedia room, a bedroom or a dressing room can be built in a few days. If, on the other hand, you want to enjoy a more spacious living room, it is also possible to remove these partitions.
Times are changing. People who building homes today are also thinking about tomorrow. They are anticipating the major changes to come. Flexible floor plan concepts have been developed to meet these demands. The new generation house adapts more easily to the evolution of your life projects.
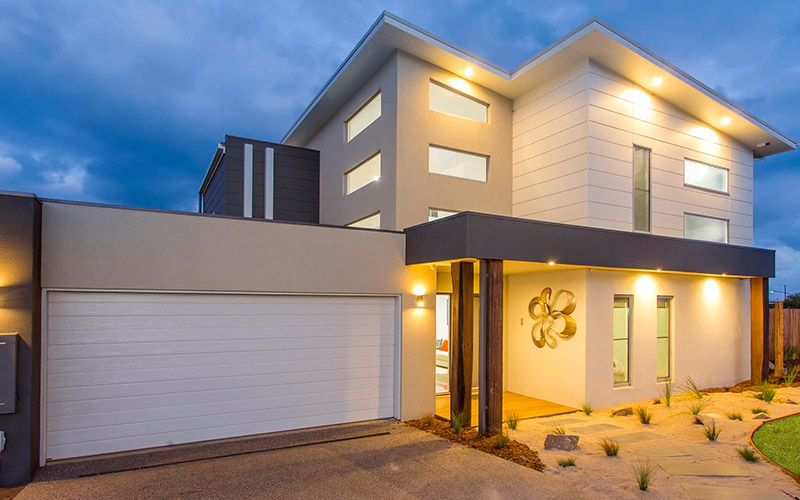
Custom designed home versus customised spec homes: What will you go for?
When you decide to build your own home, one of the first decisions you’ll make is regarding the floor plans. You will need to choose between a customised home with pre-designed plans and a custom designed home that will be built to your specifications.
If you’ve already chosen a builder to help you through the process, you may not have a choice, as some builders only meet one of these two requirements. On the other hand, if you haven’t approached anyone yet, you’ll be able to decide whether you want to have your home built according to a template or whether you prefer to have your plans fully custom-designed from scratch.
The 21st century home is flexible, evolving, energy efficient and innovative, and adapts to its future occupants. With a custom designed home, you sign for an extreme personalisation of your interior and exterior spaces, as well as an architectural style that reflects you personally.
Once the differences between custom and customised are established, you will be pleased to see that you will be able to adapt your future home to your taste without having to invest heavily in it.
Your home should be unlike any other. This is why building a custom home is an adventure that is lived by two people: you and your custom home designer/builder.
As a true connoisseur of your tastes and wishes, you will describe YOUR home to him/her, as you imagine it. By listening to your preferences, the custom home designer will be able to develop a tailor-made home while involving you in every decision.
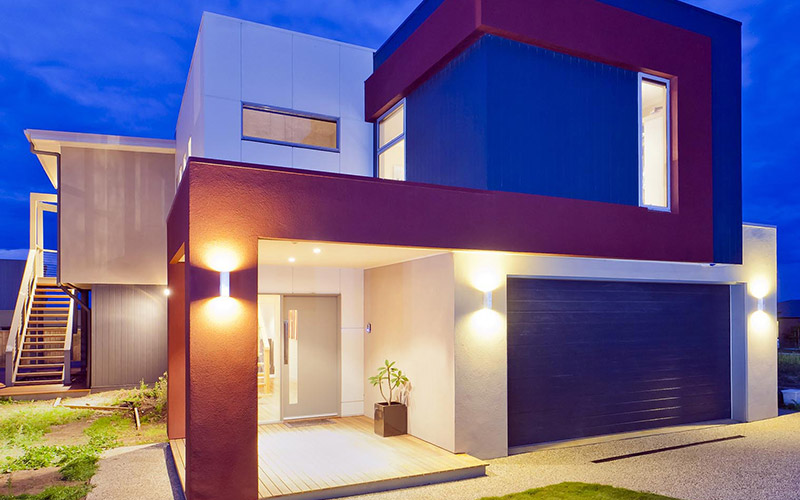
Get in touch with Pivot Homes!
Do you want a truly custom house that feels like your dream home? You are at the right place! At Pivot Homes, we are attentive to your needs and our custom home designers will guide you throughout the entire design process. We believe that each customer is unique and we do everything possible to build a house that reflects you, the owners’ lifestyles.
Do you want to create your custom home and have an estimate of the budget? Feel free to come and visit our Display Home at Mount Duneed to see all the possibilities that are available to you.

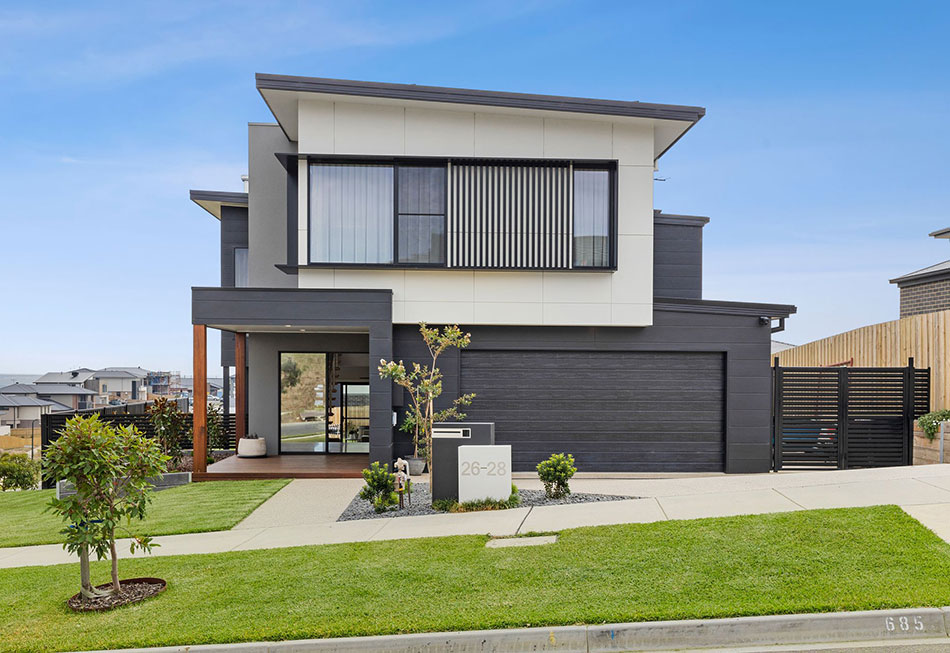
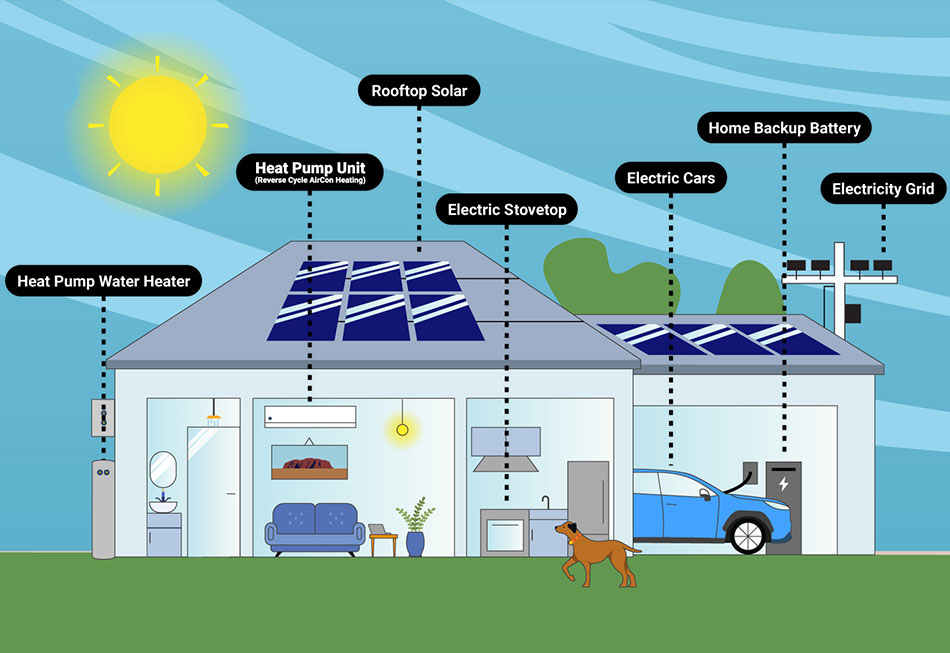

This Post Has 0 Comments