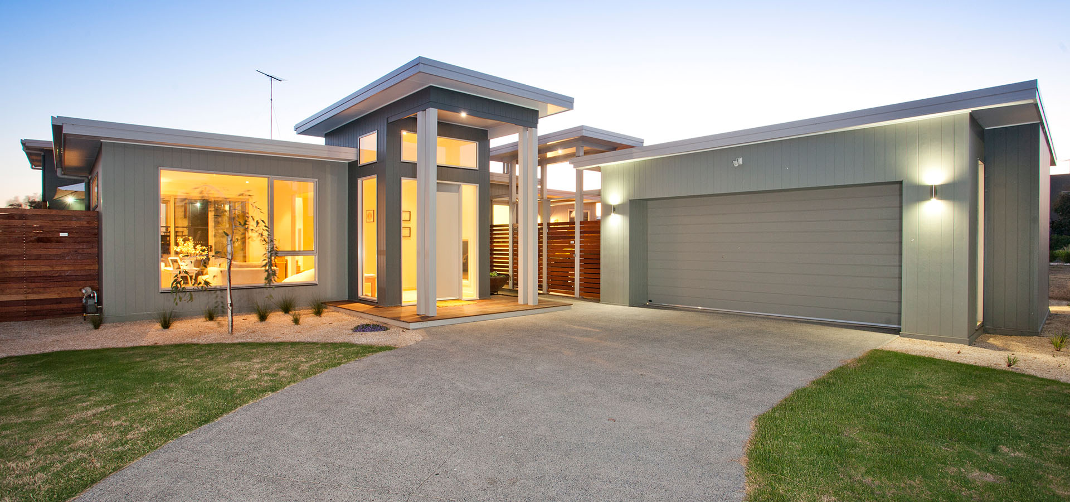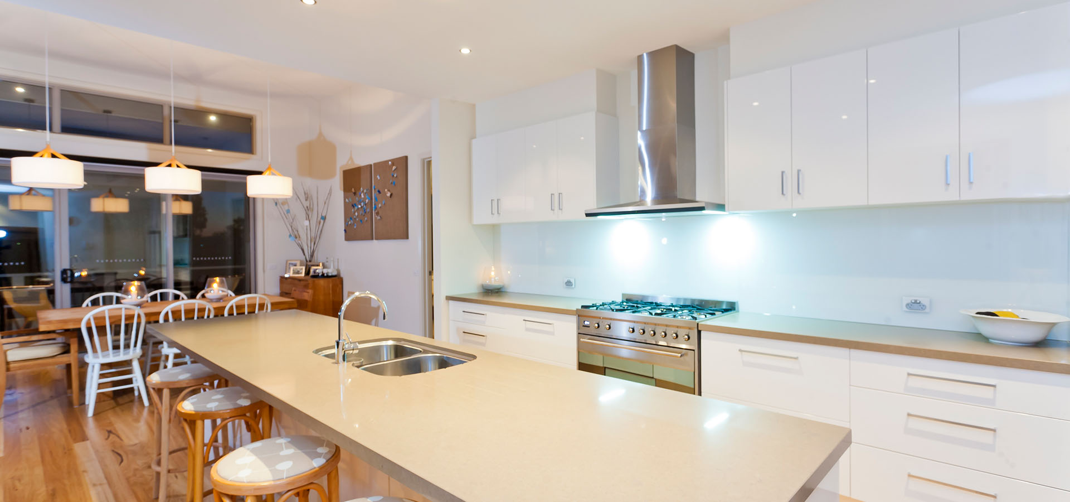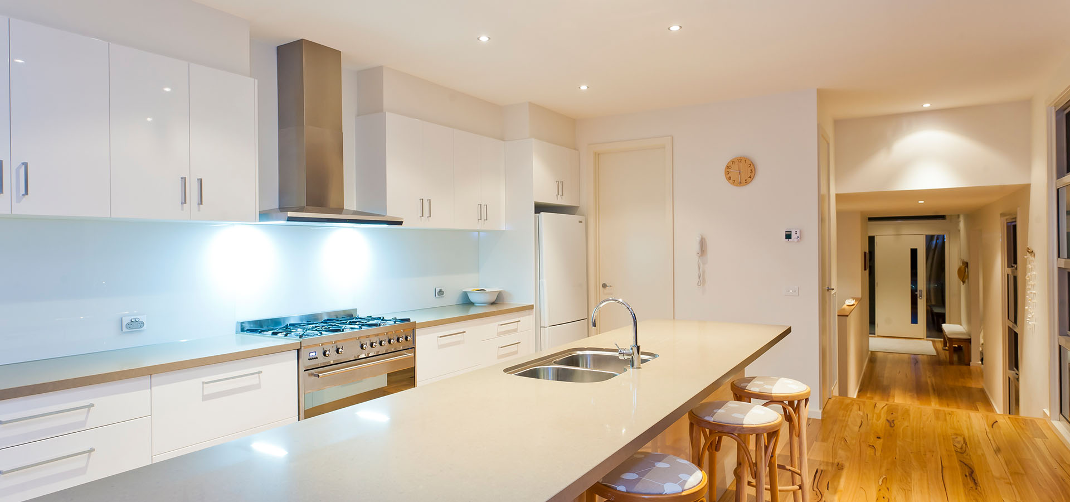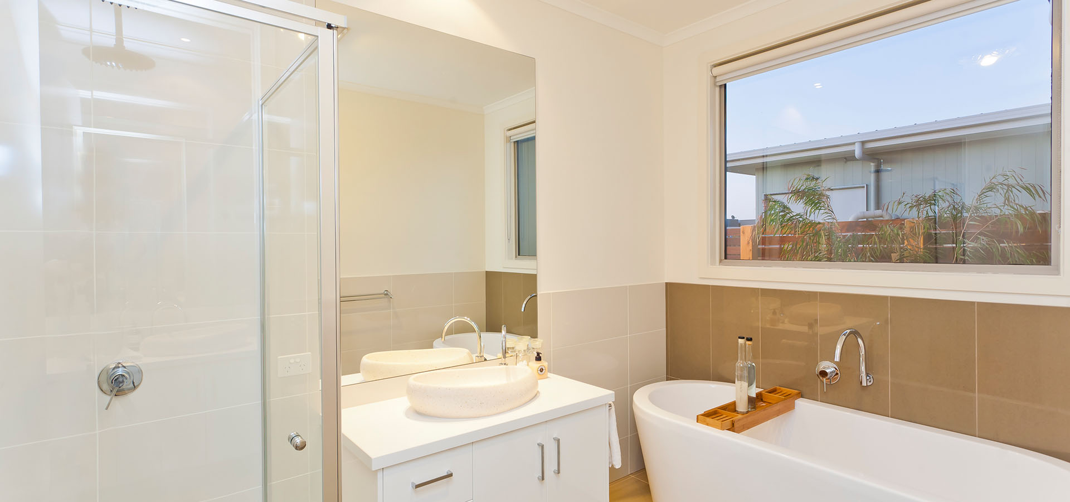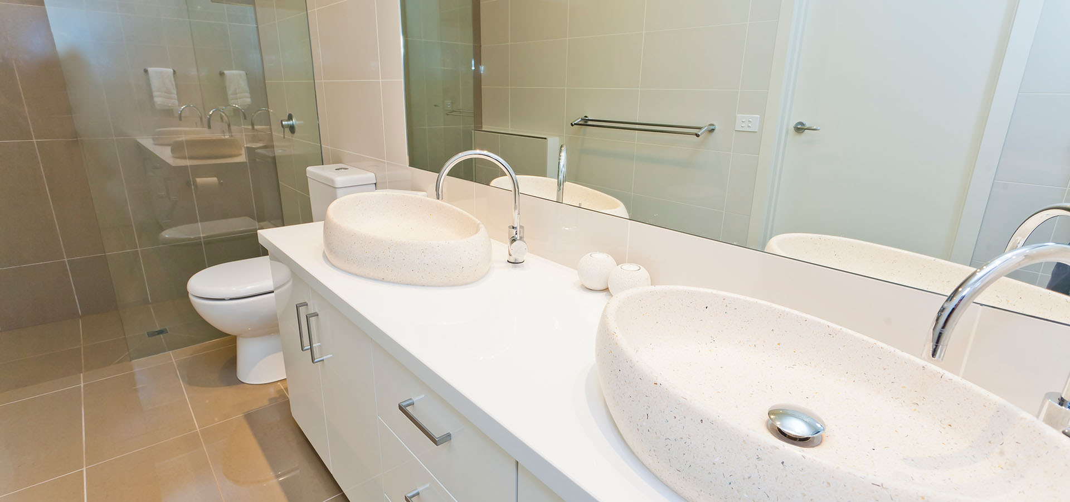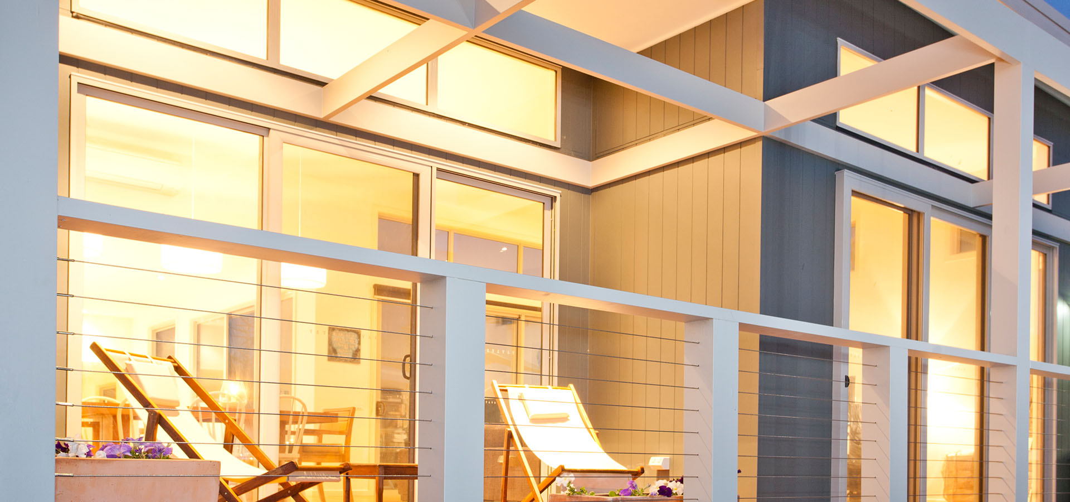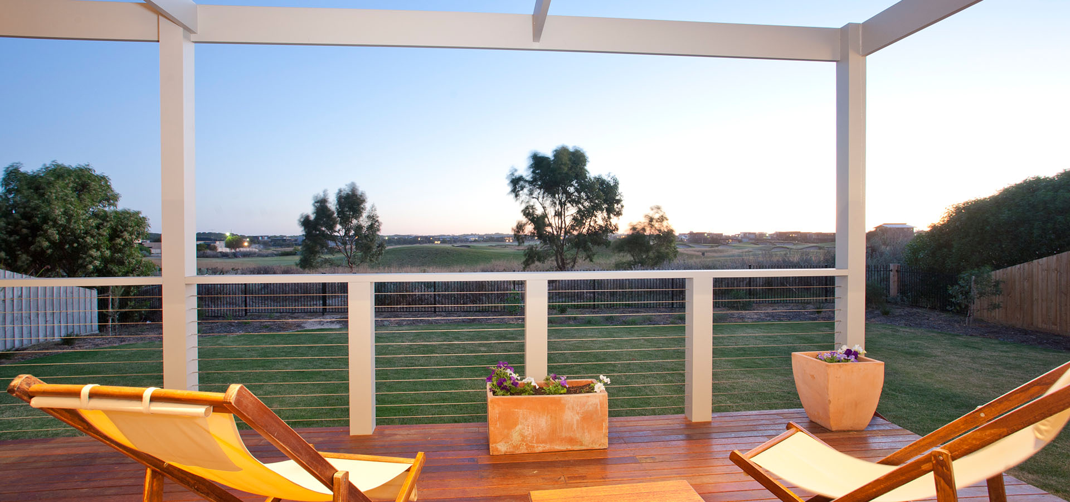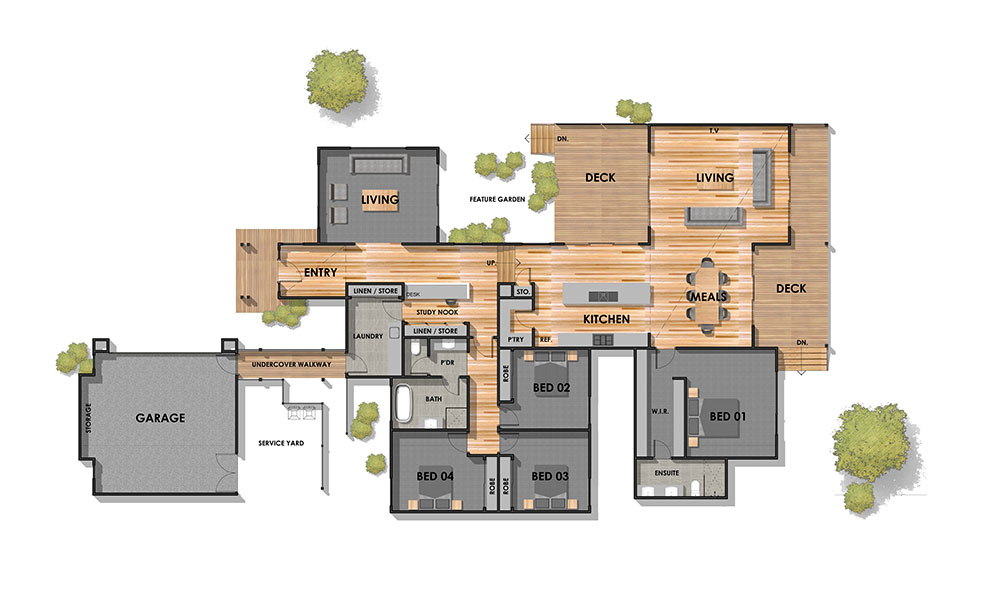The Sands Single Storey Home
The design of this home is split level with the front on slab and the rear constructed on an elevated timber sub-floor to enhance the views of the golf course. The open living areas are to the rear facing south towards the golf course with a north facing deck for entertaining. The inclusion of the central alfresco allows solar gain from the north to both living areas whilst the raised Kitchen, Dining and Living area takes full advantage of the views on offer.
Floorplan
Our Award Winning Standard Inclusions
When building with Pivot Homes, you can expect a higher level of quality finishes and inclusions.
Download our standard inclusions below or feel free to visit our Display Home in Mount Duneed
and see for yourself the level of quality and creativity you can expect.

